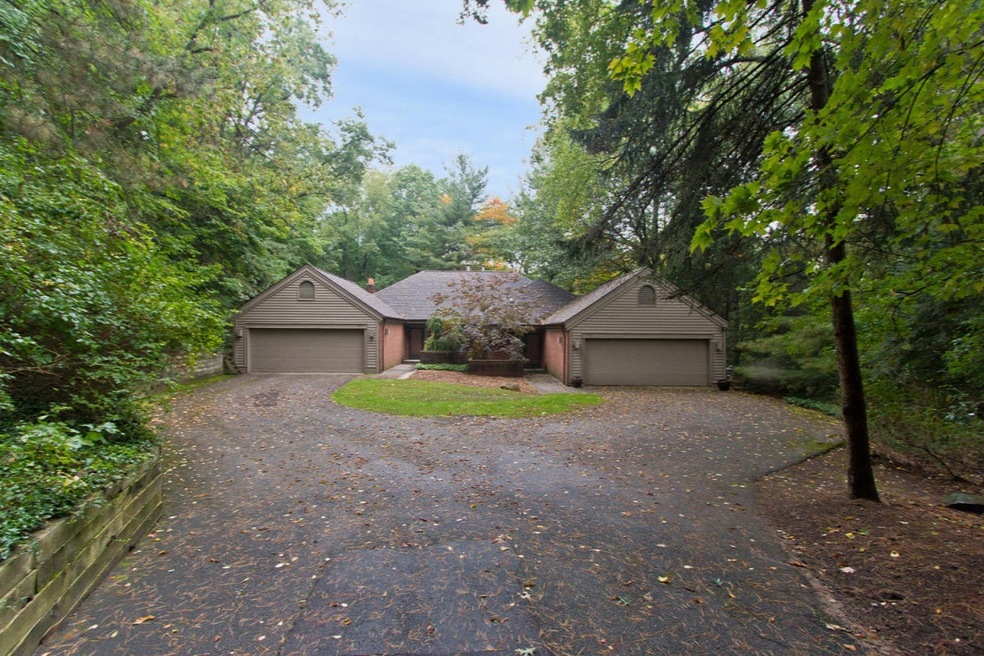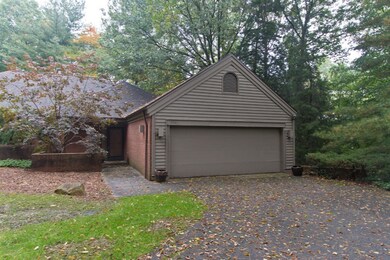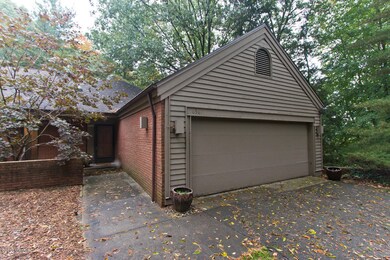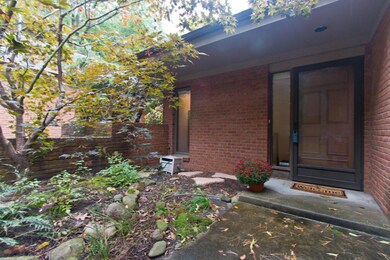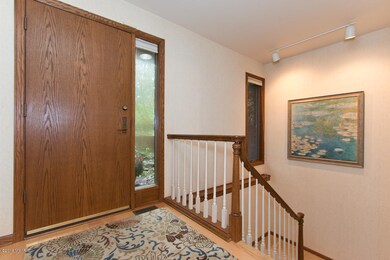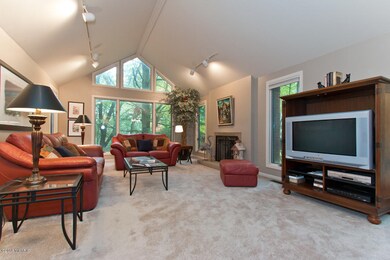
6561 Waybridge Dr SE Unit 24 Grand Rapids, MI 49546
Forest Hills NeighborhoodEstimated Value: $428,772 - $435,000
Highlights
- Deck
- Family Room with Fireplace
- Wood Flooring
- Thornapple Elementary School Rated A
- Recreation Room
- Whirlpool Bathtub
About This Home
As of November 2016Beautifully maintained condominium privately situated within the development on a wooded lot. This walk-out, ranch-style condo has 3 bedrooms, 2 1/2 bathrooms and 2,600 square feet of finished living space. There is a spacious living with fireplace and dining area with cathedral ceilings, large windows and sliders leading to a private, recently stained deck. The owner's suite is generously proportioned, large closets and spacious bathroom with jacuzzi tub. A second bedroom or den/study, a well-equipped kitchen with newer appliances, laundry and 1/2 bath complete the main level. A large family room with fireplace, bedroom, bathroom, mechanicals and storage complete the walkout lower level. The association is well managed and financially stable. Private, convenient and move-in ready.
Property Details
Home Type
- Condominium
Est. Annual Taxes
- $2,692
Year Built
- Built in 1985
Lot Details
- Property fronts a private road
- Private Entrance
- Shrub
- Sprinkler System
HOA Fees
- $400 Monthly HOA Fees
Parking
- 2 Car Attached Garage
- Garage Door Opener
Home Design
- Brick Exterior Construction
- Composition Roof
- Vinyl Siding
Interior Spaces
- 2,609 Sq Ft Home
- 1-Story Property
- Ceiling Fan
- Gas Log Fireplace
- Window Treatments
- Family Room with Fireplace
- 2 Fireplaces
- Living Room with Fireplace
- Dining Area
- Recreation Room
- Walk-Out Basement
Kitchen
- Eat-In Kitchen
- Range
- Microwave
- Dishwasher
- Kitchen Island
- Snack Bar or Counter
- Disposal
Flooring
- Wood
- Ceramic Tile
Bedrooms and Bathrooms
- 3 Bedrooms | 2 Main Level Bedrooms
- Whirlpool Bathtub
Laundry
- Laundry on main level
- Dryer
- Washer
Outdoor Features
- Deck
- Patio
- Porch
Location
- Mineral Rights Excluded
Utilities
- Humidifier
- Forced Air Heating and Cooling System
- Heating System Uses Natural Gas
- Electric Water Heater
- Phone Available
- Cable TV Available
Listing and Financial Details
- Home warranty included in the sale of the property
Community Details
Overview
- Association fees include water, trash, snow removal, sewer, lawn/yard care
- $800 HOA Transfer Fee
- Grenelefe Condos
Pet Policy
- Pets Allowed
Ownership History
Purchase Details
Purchase Details
Home Financials for this Owner
Home Financials are based on the most recent Mortgage that was taken out on this home.Purchase Details
Purchase Details
Home Financials for this Owner
Home Financials are based on the most recent Mortgage that was taken out on this home.Purchase Details
Purchase Details
Similar Homes in Grand Rapids, MI
Home Values in the Area
Average Home Value in this Area
Purchase History
| Date | Buyer | Sale Price | Title Company |
|---|---|---|---|
| Pierre Yvonne L | -- | None Available | |
| Perre Yvonne W | $249,900 | Grand Rapids Title Co Llc | |
| Wooding Charles N | -- | Attorney | |
| Wooding Charles N | -- | Attorney | |
| Wooding Charles N | $217,500 | Metropolitan Title Company | |
| Dugan Bonnie Jeane Trust | -- | -- | |
| Dugan Albert R | $210,000 | -- |
Mortgage History
| Date | Status | Borrower | Loan Amount |
|---|---|---|---|
| Open | Perre Yvonne W | $237,405 | |
| Previous Owner | Wooding Charles N | $117,000 | |
| Previous Owner | Wooding Charles N | $142,500 | |
| Previous Owner | Dugan Bonnie Jeane | $60,000 |
Property History
| Date | Event | Price | Change | Sq Ft Price |
|---|---|---|---|---|
| 11/21/2016 11/21/16 | Sold | $249,900 | 0.0% | $96 / Sq Ft |
| 10/10/2016 10/10/16 | Pending | -- | -- | -- |
| 10/10/2016 10/10/16 | For Sale | $249,900 | -- | $96 / Sq Ft |
Tax History Compared to Growth
Tax History
| Year | Tax Paid | Tax Assessment Tax Assessment Total Assessment is a certain percentage of the fair market value that is determined by local assessors to be the total taxable value of land and additions on the property. | Land | Improvement |
|---|---|---|---|---|
| 2025 | $3,162 | $214,200 | $0 | $0 |
| 2024 | $3,162 | $181,500 | $0 | $0 |
| 2023 | $4,455 | $171,500 | $0 | $0 |
| 2022 | $4,311 | $163,300 | $0 | $0 |
| 2021 | $4,203 | $162,700 | $0 | $0 |
| 2020 | $2,841 | $147,600 | $0 | $0 |
| 2019 | $4,177 | $139,600 | $0 | $0 |
| 2018 | $4,123 | $128,900 | $0 | $0 |
| 2017 | $4,107 | $110,700 | $0 | $0 |
| 2016 | $2,915 | $102,800 | $0 | $0 |
| 2015 | -- | $102,800 | $0 | $0 |
| 2013 | -- | $87,000 | $0 | $0 |
Agents Affiliated with this Home
-
Hugh Griffith

Seller's Agent in 2016
Hugh Griffith
Keller Williams GR East
(616) 443-5251
31 in this area
116 Total Sales
-
Kristin Moore
K
Buyer's Agent in 2016
Kristin Moore
Keller Williams GR East
(616) 575-1800
9 in this area
41 Total Sales
Map
Source: Southwestern Michigan Association of REALTORS®
MLS Number: 16051844
APN: 41-19-09-352-024
- 6716 Cascade Rd SE
- 2663 Weatherby Hills Dr SE Unit 5
- 6387 Wainscot Dr SE Unit 102
- 6761 Burton St SE
- 6244 Lincolnshire Ct SE Unit 15
- 6182 Del Cano Dr SE
- 6348 Greenway Dr SE Unit 62
- 2769 Thornapple River Dr SE
- 6309 Greenway Drive 52 Dr SE
- 6072 Del Cano Dr SE
- 6144 Del Cano Dr SE
- 3724 Charlevoix Dr SE
- 2468 Irene Ave SE
- 3144 E Gatehouse Dr SE
- 6324 Lamppost Cir SE Unit 10
- 6396 Lamppost Cir SE Unit 1
- 6348 Lamppost Cir SE
- 5970 Parview Dr SE Unit 34
- 2019 Laraway Lake Dr SE
- 7044 Cascade Rd SE
- 6561 Waybridge Dr SE Unit 24
- 6569 Waybridge Dr SE
- 6575 Waybridge Dr SE Unit 18
- 6583 Waybridge Dr SE Unit 19
- 2631 Wyndham Dr SE
- 2631 Wyndham Dr SE Unit 42
- 6587 Waybridge Dr SE
- 6587 Waybridge Dr SE Unit 20
- 2635 Wyndham Dr SE
- 6593 Waybridge Dr SE
- 6593 Waybridge Dr SE Unit 21
- 6601 Waybridge Dr SE
- 6601 Waybridge Dr SE Unit 22
- 2636 Wyndham Dr SE Unit 31
- 2639 Wyndham Dr SE
- 2639 Wyndham Dr SE Unit 40
- 2638 Wyndham Dr SE
- 6562 Glaston Ct SE Unit 11
- 6576 Glaston Ct SE
- 6576 Glaston Ct SE Unit 13
