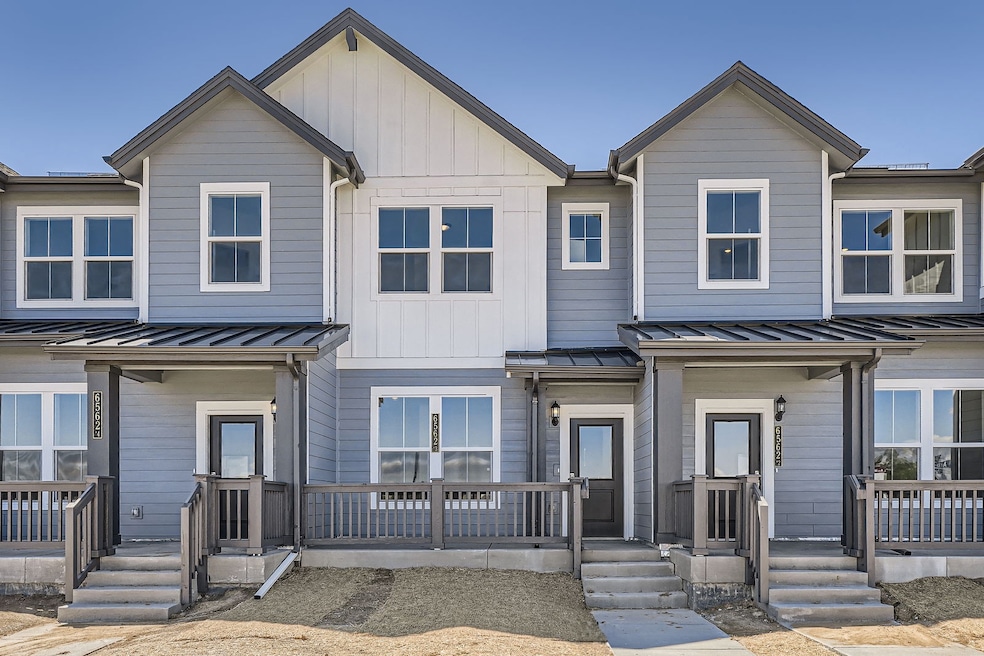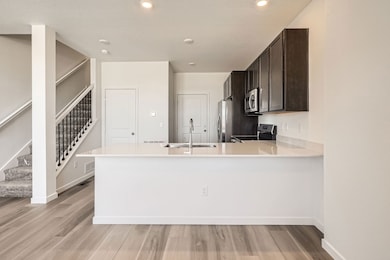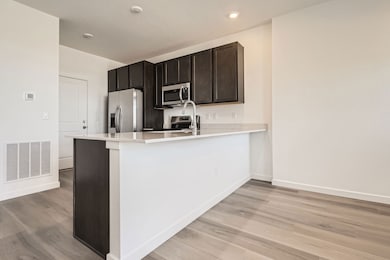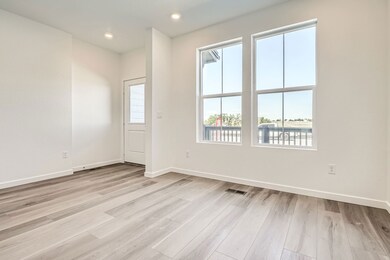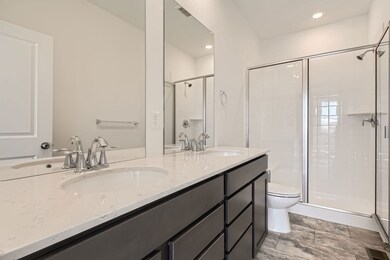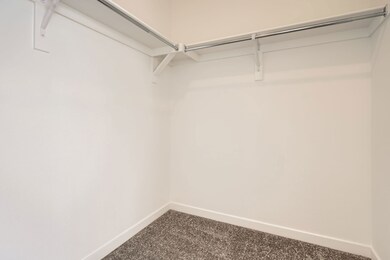
$475,000
- 4 Beds
- 2 Baths
- 1,872 Sq Ft
- 12425 Bellaire Dr
- Thornton, CO
Stay cool all summer with this brand new Evaporative Cooler!! TWO bright and open living areas perfect for separate living areas both featuring updated bathrooms. Vaulted ceilings grace the open floor plan, showcasing a generously sized kitchen adorned with updated countertops and stylish backsplash. A large, east facing window provides natural light for a bright and cheery main floor. The main
Patsy Rudnicki Patsy Sold Mine! Rudnicki Real Estate
