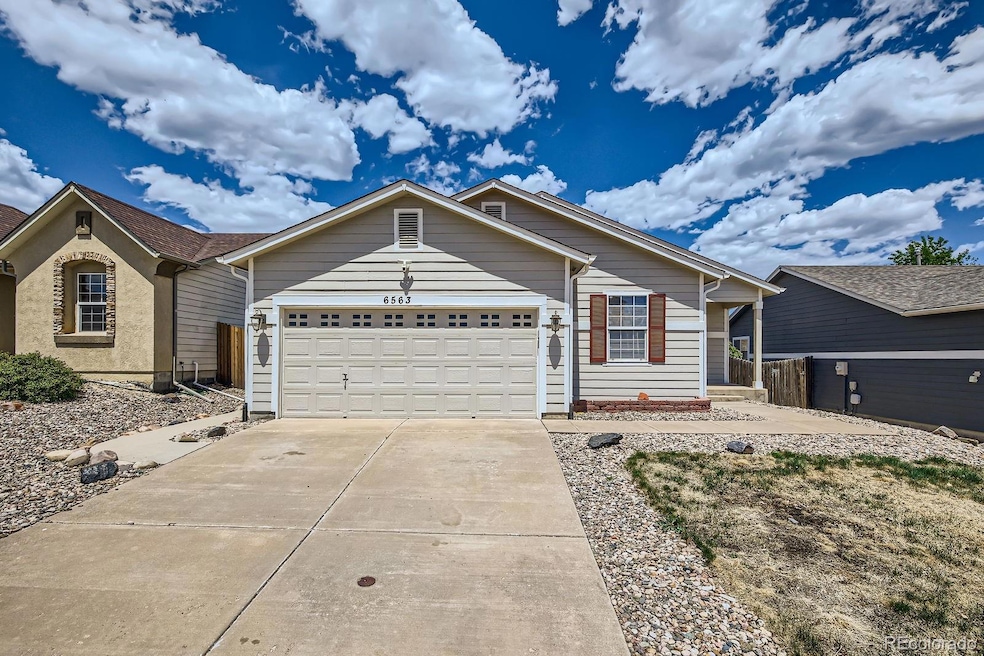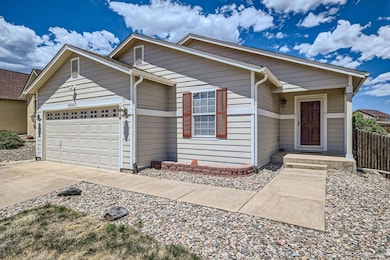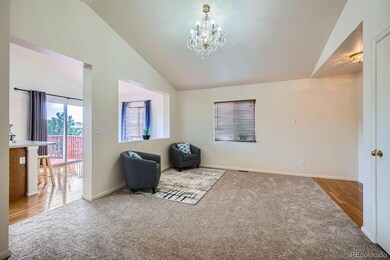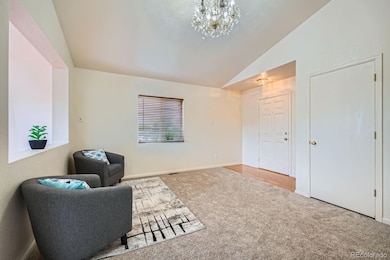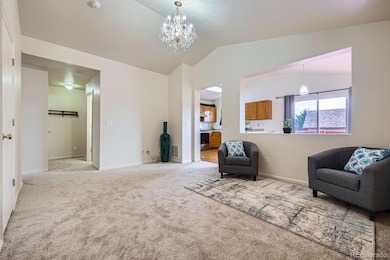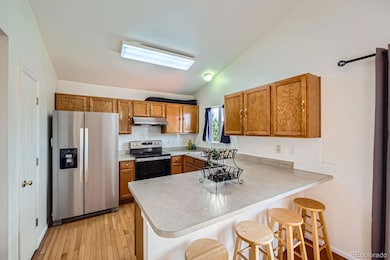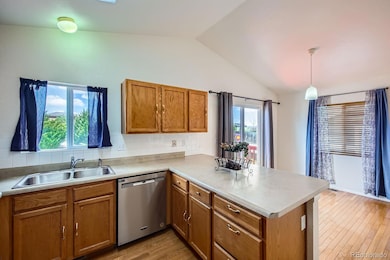
6563 Alibi Cir Colorado Springs, CO 80923
Ridgeview NeighborhoodEstimated payment $2,304/month
Highlights
- Open Floorplan
- Wood Flooring
- 2 Car Attached Garage
- Traditional Architecture
- Private Yard
- Eat-In Kitchen
About This Home
Cute as a Button...This single family ranch style home is perfect for first time Buyers or for downsizing! Brand new carpet throughout with a wonderful open floor plan perfect for entertaining with friends and family! No need to lift a finger here! Completely move-in ready including stainless steel kitchen appliances, clothes washer & dryer and fantastic backyard deck! Want to begin enjoying this beautiful Colorado weather from the privacy of your own home, then this is it! Spend your time dabbling in your own little garden space already complete with raspberry bushes or whatever your heart desires to add to make it your own!
Listing Agent
Listings.com Brokerage Phone: 303-319-0332 License #100014657 Listed on: 05/13/2025
Home Details
Home Type
- Single Family
Est. Annual Taxes
- $1,394
Year Built
- Built in 2003
Lot Details
- 6,268 Sq Ft Lot
- Property is Fully Fenced
- Private Yard
- Property is zoned R1-6 DF AO
HOA Fees
- $18 Monthly HOA Fees
Parking
- 2 Car Attached Garage
Home Design
- Traditional Architecture
- Frame Construction
Interior Spaces
- 1,105 Sq Ft Home
- 1-Story Property
- Open Floorplan
- Ceiling Fan
Kitchen
- Eat-In Kitchen
- Oven
- Dishwasher
Flooring
- Wood
- Carpet
- Laminate
Bedrooms and Bathrooms
- 3 Main Level Bedrooms
Laundry
- Laundry Room
- Dryer
- Washer
Outdoor Features
- Patio
Schools
- Ridgeview Elementary School
- Sky View Middle School
- Vista Ridge High School
Utilities
- No Cooling
- Forced Air Heating System
Community Details
- Indygo Community Association Management Association, Phone Number (719) 466-2606
- Ridgeview At Stetson Hills Subdivision
Listing and Financial Details
- Exclusions: Sellers Personal Property, Staging Items
- Assessor Parcel Number 53181-21-016
Map
Home Values in the Area
Average Home Value in this Area
Tax History
| Year | Tax Paid | Tax Assessment Tax Assessment Total Assessment is a certain percentage of the fair market value that is determined by local assessors to be the total taxable value of land and additions on the property. | Land | Improvement |
|---|---|---|---|---|
| 2024 | $1,294 | $27,370 | $4,620 | $22,750 |
| 2023 | $1,294 | $27,370 | $4,620 | $22,750 |
| 2022 | $1,111 | $19,050 | $4,170 | $14,880 |
| 2021 | $1,158 | $19,600 | $4,290 | $15,310 |
| 2020 | $990 | $16,560 | $3,580 | $12,980 |
| 2019 | $979 | $16,560 | $3,580 | $12,980 |
| 2018 | $799 | $13,250 | $3,020 | $10,230 |
| 2017 | $804 | $13,250 | $3,020 | $10,230 |
| 2016 | $792 | $12,870 | $2,950 | $9,920 |
| 2015 | $793 | $12,870 | $2,950 | $9,920 |
| 2014 | $722 | $11,490 | $2,790 | $8,700 |
Property History
| Date | Event | Price | Change | Sq Ft Price |
|---|---|---|---|---|
| 05/28/2025 05/28/25 | Price Changed | $408,900 | -1.5% | $370 / Sq Ft |
| 05/13/2025 05/13/25 | For Sale | $415,000 | +7.8% | $376 / Sq Ft |
| 03/21/2023 03/21/23 | Sold | -- | -- | -- |
| 02/22/2023 02/22/23 | Off Market | $385,000 | -- | -- |
| 01/11/2023 01/11/23 | Price Changed | $385,000 | -3.8% | $348 / Sq Ft |
| 12/06/2022 12/06/22 | For Sale | $400,000 | -- | $362 / Sq Ft |
Purchase History
| Date | Type | Sale Price | Title Company |
|---|---|---|---|
| Warranty Deed | $385,000 | Land Title | |
| Warranty Deed | $165,500 | Security Title | |
| Corporate Deed | $135,120 | Stewart Title |
Mortgage History
| Date | Status | Loan Amount | Loan Type |
|---|---|---|---|
| Open | $373,450 | New Conventional | |
| Previous Owner | $152,625 | FHA | |
| Previous Owner | $131,052 | FHA | |
| Previous Owner | $3,931 | Stand Alone Second |
Similar Homes in Colorado Springs, CO
Source: REcolorado®
MLS Number: 6455223
APN: 53181-21-016
- 6464 Elsinore Dr
- 6430 Advocate Dr
- 6441 Vickie Ln
- 6430 Vickie Ln
- 6238 Alibi Cir
- 6130 Donahue Dr
- 6463 Binder Dr
- 6295 Balance Cir
- 6452 Borough Dr
- 6375 Binder Dr
- 6634 Abbeywood Dr
- 6461 Borough Dr
- 6491 Ferndale Dr
- 6703 Tullamore Dr
- 6058 Sierra Grande Point
- 6046 Sierra Grande Point
- 6230 Grand Mesa Dr
- 6332 Tramore Way
- Lot 50 Windom Peak
- Lot 50 Windom Peak Unit 7
