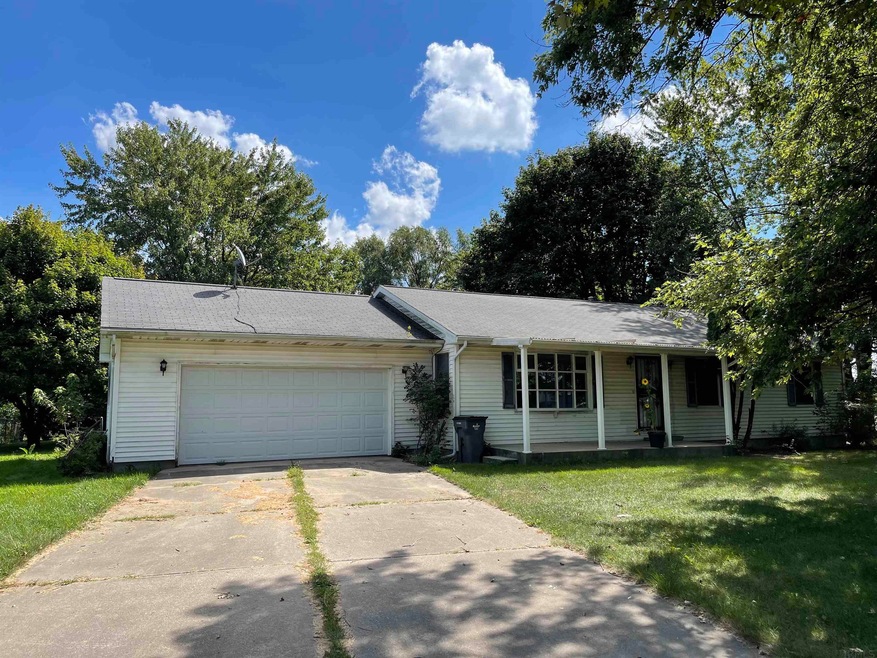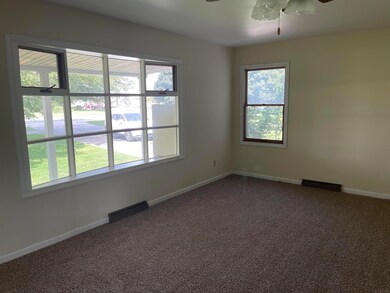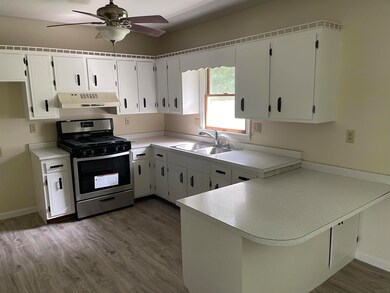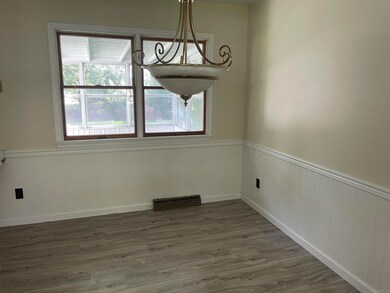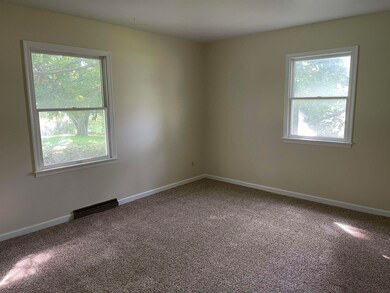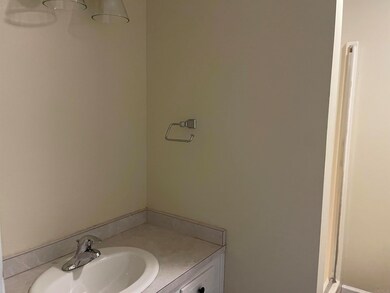
65632 Us Highway 33 Goshen, IN 46526
Estimated Value: $204,000 - $272,000
3
Beds
2
Baths
1,344
Sq Ft
$180/Sq Ft
Est. Value
Highlights
- Ranch Style House
- Forced Air Heating and Cooling System
- Level Lot
- 2 Car Attached Garage
About This Home
As of October 20223 bedrooms 2 bath home on large lot. Freshly pained and all new flooring. Newer furnace and a/c. New water heater, refrigerator, and range.
Home Details
Home Type
- Single Family
Est. Annual Taxes
- $1,513
Year Built
- Built in 1984
Lot Details
- 0.49 Acre Lot
- Lot Dimensions are 115 x 185
- Level Lot
Parking
- 2 Car Attached Garage
Home Design
- Ranch Style House
- Vinyl Construction Material
Interior Spaces
- Unfinished Basement
- Basement Fills Entire Space Under The House
Bedrooms and Bathrooms
- 3 Bedrooms
- 2 Full Bathrooms
Schools
- Prairie View Elementary School
- Goshen Middle School
- Goshen High School
Utilities
- Forced Air Heating and Cooling System
- Heating System Uses Gas
- Private Company Owned Well
- Well
- Septic System
Listing and Financial Details
- Assessor Parcel Number 20-11-25-401-024.000-014
Ownership History
Date
Name
Owned For
Owner Type
Purchase Details
Listed on
Sep 2, 2022
Closed on
Nov 3, 2022
Sold by
Soni Krunal
Bought by
Carranza Emiliano and Carranza Joan F
Seller's Agent
Darla Brock
SUNRISE Realty
Buyer's Agent
Abel Garcia
RE/MAX Results-Goshen
List Price
$229,900
Sold Price
$202,500
Premium/Discount to List
-$27,400
-11.92%
Views
94
Current Estimated Value
Home Financials for this Owner
Home Financials are based on the most recent Mortgage that was taken out on this home.
Estimated Appreciation
$39,532
Avg. Annual Appreciation
4.77%
Original Mortgage
$115,500
Outstanding Balance
$112,348
Interest Rate
6.7%
Mortgage Type
New Conventional
Estimated Equity
$117,085
Purchase Details
Listed on
Apr 1, 2022
Closed on
Apr 15, 2022
Sold by
David And Violet Mckibbin Revocable Trus
Bought by
Soni Krunal
Seller's Agent
Penny Seegers
Century 21 Circle
Buyer's Agent
Darla Brock
SUNRISE Realty
List Price
$154,900
Sold Price
$155,123
Premium/Discount to List
$223
0.14%
Home Financials for this Owner
Home Financials are based on the most recent Mortgage that was taken out on this home.
Avg. Annual Appreciation
70.41%
Similar Homes in Goshen, IN
Create a Home Valuation Report for This Property
The Home Valuation Report is an in-depth analysis detailing your home's value as well as a comparison with similar homes in the area
Home Values in the Area
Average Home Value in this Area
Purchase History
| Date | Buyer | Sale Price | Title Company |
|---|---|---|---|
| Carranza Emiliano | -- | Fidelity National Title | |
| Soni Krunal | -- | Metropolitan Title |
Source: Public Records
Mortgage History
| Date | Status | Borrower | Loan Amount |
|---|---|---|---|
| Open | Carranza Emiliano | $115,500 |
Source: Public Records
Property History
| Date | Event | Price | Change | Sq Ft Price |
|---|---|---|---|---|
| 10/13/2022 10/13/22 | Sold | $202,500 | -5.8% | $151 / Sq Ft |
| 09/13/2022 09/13/22 | Pending | -- | -- | -- |
| 09/11/2022 09/11/22 | Price Changed | $214,900 | -6.5% | $160 / Sq Ft |
| 09/02/2022 09/02/22 | For Sale | $229,900 | +48.2% | $171 / Sq Ft |
| 04/15/2022 04/15/22 | Sold | $155,123 | +0.1% | $115 / Sq Ft |
| 04/04/2022 04/04/22 | Pending | -- | -- | -- |
| 04/01/2022 04/01/22 | For Sale | $154,900 | -- | $115 / Sq Ft |
Source: Indiana Regional MLS
Tax History Compared to Growth
Tax History
| Year | Tax Paid | Tax Assessment Tax Assessment Total Assessment is a certain percentage of the fair market value that is determined by local assessors to be the total taxable value of land and additions on the property. | Land | Improvement |
|---|---|---|---|---|
| 2024 | $1,863 | $228,300 | $16,800 | $211,500 |
| 2022 | $1,863 | $172,100 | $16,800 | $155,300 |
| 2021 | $3,468 | $157,500 | $16,800 | $140,700 |
| 2020 | $1,514 | $146,700 | $16,800 | $129,900 |
| 2019 | $1,400 | $143,300 | $16,800 | $126,500 |
| 2018 | $1,160 | $130,000 | $16,800 | $113,200 |
| 2017 | $1,088 | $123,100 | $16,800 | $106,300 |
| 2016 | $1,135 | $125,100 | $16,800 | $108,300 |
| 2014 | $1,010 | $113,600 | $16,800 | $96,800 |
| 2013 | $1,109 | $113,600 | $16,800 | $96,800 |
Source: Public Records
Agents Affiliated with this Home
-
Darla Brock

Seller's Agent in 2022
Darla Brock
SUNRISE Realty
(574) 596-1394
309 Total Sales
-
Penny Seegers

Seller's Agent in 2022
Penny Seegers
Century 21 Circle
(574) 849-7076
169 Total Sales
-
Abel Garcia

Buyer's Agent in 2022
Abel Garcia
RE/MAX
(260) 580-4761
155 Total Sales
Map
Source: Indiana Regional MLS
MLS Number: 202236802
APN: 20-11-25-401-024.000-014
Nearby Homes
- 65764 U S 33
- 65760 Barrens Dr
- 67059 Southfield Cir W
- 65385 County Road 33
- 67128 Chadwick Ct
- 1916 Newbury Cir
- 67195 Foxmoore Ct
- 64091 County Road 31
- 18098 Sunny Ln
- 66205 Prairie View Dr
- 67484 Stanton Dr
- 1006 E Kercher Rd
- 3103 Mallard Ln
- 1564 Kingston Ct
- 1615 Spring Brooke Ct
- 1404 Canterbury Ct
- 1415 Canterbury Ct
- 1249 Camden Ct
- 66630 Pioneer St
- 1236 Westbrooke Ct
- 65632 Us Highway 33
- 65644 Us Highway 33
- 65637 Buttercup Ave
- 65659 Buttercup Ave
- 65608 Us Highway 33
- 65656 Us Highway 33
- 65683 Buttercup Ave
- 65623 Buttercup Ave
- 65713 Buttercup Ave
- 65668 Us Highway 33
- 16405 Sunflower Ave
- 65652 Buttercup Ave
- 16399 Daisy Ave
- 16406 Daisy Ave
- 65572 Us Highway 33
- 16391 Sunflower Ave
- 16370 Sunflower Ave
- 16396 Daisy Ave
- 16375 Daisy Ave
- 65764 Us Highway 33
