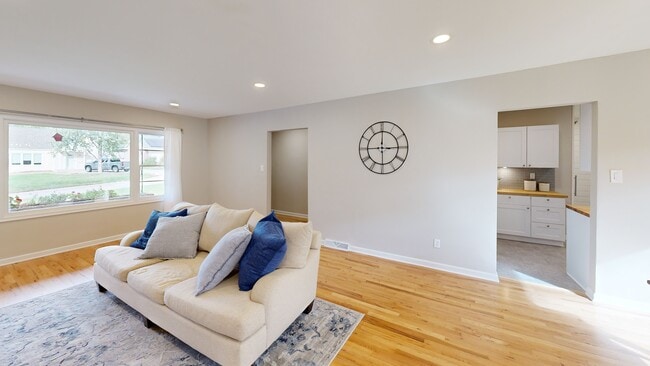
6564 Colby Ave Windsor Heights, IA 50324
Estimated payment $2,121/month
Highlights
- Hot Property
- Wood Flooring
- Sun or Florida Room
- Ranch Style House
- 2 Fireplaces
- No HOA
About This Home
In the heart of Windsor Heights, just a few blocks off University Ave, and with easy access to both the Greenbelt Trail and Interstate 235, sits this classic ranch 3-bedroom home with partially finished basement. Enjoy a quiet street with minimal traffic as you pull into the oversized drive and attached garage of this low-maintenance brick property. The curb appeal is noticeable with built-in planters and trimmed landscaping plots, creating an easy-to-maintain yard. Step inside to the open-concept living space with fresh paint, flooring, and recessed lighting. The living room has refinished hardwood floors and a stone-surrounded fireplace and is open to the dining area with plenty of natural light. The star of the home is the remodeled kitchen. It features open shelving, stainless appliances, a stylish tile backsplash, and a stainless farmhouse sink. Just off the kitchen is the finished sunroom, perfect for game night or enjoying a cup of coffee. The master includes a convenient 3/4 bath, a unique feature for a mid-century property. Two more standard bedrooms with fresh paint and flooring, and a full bath with new tile are also on this level. Downstairs, is a large, finished family room with another fireplace. This space is great for a play area, home theatre or office. Also on the lower level is plenty of clean, dry storage, another half bath, and the laundry with sink access. All of this space on a large lot in a convenient yet private location is a rare find.
Home Details
Home Type
- Single Family
Est. Annual Taxes
- $4,721
Year Built
- Built in 1950
Lot Details
- 9,341 Sq Ft Lot
- Lot Dimensions are 65x143.7
- Property is zoned R-2
Home Design
- Ranch Style House
- Brick Exterior Construction
- Block Foundation
- Asphalt Shingled Roof
Interior Spaces
- 1,520 Sq Ft Home
- Recessed Lighting
- 2 Fireplaces
- Wood Burning Fireplace
- Family Room Downstairs
- Dining Area
- Sun or Florida Room
- Wood Flooring
- Basement
Kitchen
- Stove
- Microwave
- Dishwasher
- Farmhouse Sink
Bedrooms and Bathrooms
- 3 Main Level Bedrooms
Laundry
- Dryer
- Washer
Parking
- 1 Car Attached Garage
- Driveway
Additional Features
- Covered Patio or Porch
- Forced Air Heating and Cooling System
Community Details
- No Home Owners Association
Listing and Financial Details
- Assessor Parcel Number 29201168000000
Matterport 3D Tour
Floorplans
Map
Home Values in the Area
Average Home Value in this Area
Tax History
| Year | Tax Paid | Tax Assessment Tax Assessment Total Assessment is a certain percentage of the fair market value that is determined by local assessors to be the total taxable value of land and additions on the property. | Land | Improvement |
|---|---|---|---|---|
| 2025 | $4,750 | $263,400 | $63,900 | $199,500 |
| 2024 | $4,750 | $253,200 | $60,800 | $192,400 |
| 2023 | $4,622 | $253,200 | $60,800 | $192,400 |
| 2022 | $4,586 | $208,000 | $51,400 | $156,600 |
| 2021 | $4,534 | $208,000 | $51,400 | $156,600 |
| 2020 | $4,724 | $189,200 | $46,600 | $142,600 |
| 2019 | $4,794 | $189,200 | $46,600 | $142,600 |
| 2018 | $4,692 | $177,200 | $42,800 | $134,400 |
| 2017 | $4,006 | $177,200 | $42,800 | $134,400 |
| 2016 | $3,792 | $158,500 | $37,500 | $121,000 |
| 2015 | $3,792 | $158,500 | $37,500 | $121,000 |
| 2014 | $3,776 | $163,000 | $37,900 | $125,100 |
Property History
| Date | Event | Price | List to Sale | Price per Sq Ft |
|---|---|---|---|---|
| 10/27/2025 10/27/25 | For Sale | $330,000 | -- | $217 / Sq Ft |
Purchase History
| Date | Type | Sale Price | Title Company |
|---|---|---|---|
| Warranty Deed | $183,000 | None Available | |
| Interfamily Deed Transfer | $170,000 | None Available |
Mortgage History
| Date | Status | Loan Amount | Loan Type |
|---|---|---|---|
| Previous Owner | $135,629 | New Conventional |
About the Listing Agent

As a real estate agent with over 9 years of experience, I focus on providing a seamless home selling experience while maximizing your results. My aggressive marketing plan combines advanced digital strategies, personalized service, and extensive market knowledge to ensure that your property stands out and attracts the right buyers. I prioritize communication and transparency throughout the entire process, so you can feel confident and informed every step of the way. When you choose me, you're
Adam's Other Listings
Source: Des Moines Area Association of REALTORS®
MLS Number: 729221
APN: 292-01168000000
- 1413 63rd St
- 1148 63rd St
- 6710 Northwest Dr Unit Duplex
- 1229 Merle Hay Rd
- 900 65th St
- 6315-6319 Hickman Rd
- 1155 Office Park Rd
- 1261 8th St
- 1261 8th St Unit ID1036843P
- 1261 8th St Unit ID1036772P
- 1261 8th St Unit ID1036769P
- 1261 8th St Unit ID1036848P
- 1201 Office Park Rd
- 7625 Hickman Rd
- 2107 52nd St Unit 2017
- 7631 Hickman Rd
- 1200 Office Park Rd
- 1225 11th St
- 2510 Canterbury Rd
- 7715 Hickman Rd





