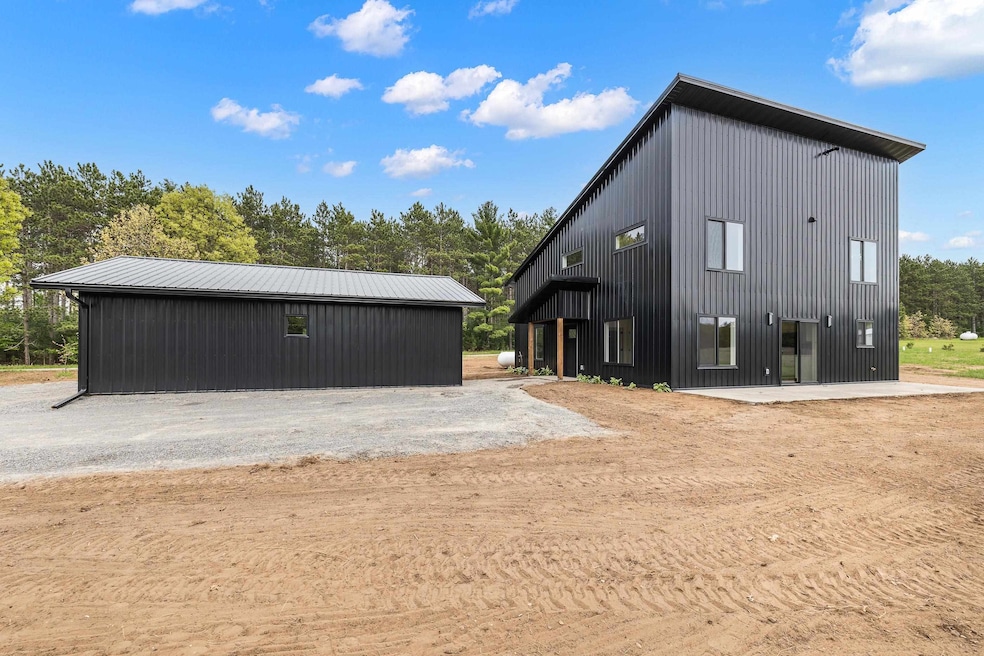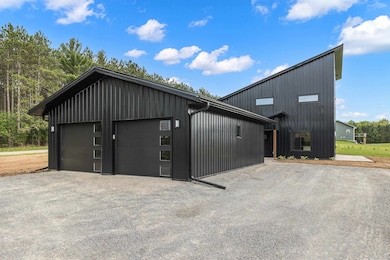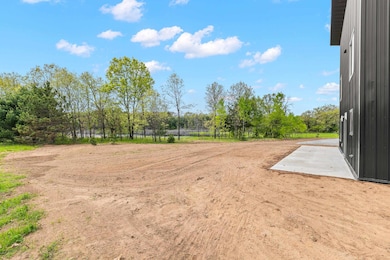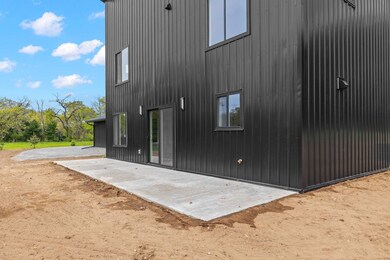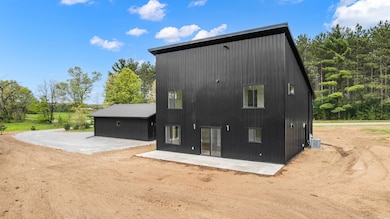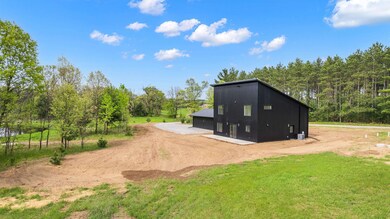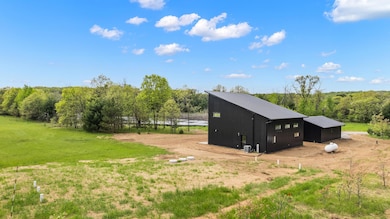
6564 Pleasant Dr Amherst, WI 54406
Estimated payment $3,628/month
Highlights
- Hot Property
- Home fronts a pond
- First Floor Utility Room
- 150 Feet of Waterfront
- Wood Flooring
- 2 Car Detached Garage
About This Home
Stunning Modern New Construction with Panoramic Water Views Experience luxury living in this striking new construction home, designed with a sleek mono-pitch roof and all-black steel exterior accented by rich dark wood tones. This 3-bedroom, 2.5-bath home features high-end finishes throughout and an open concept layout that perfectly blends modern design with warm, inviting elements. Step inside to expansive windows that frame breathtaking water views. The gourmet kitchen boasts quartz countertops, a show-stopping backsplash with gold and black accents, and a spacious island perfect for entertaining. The living/kitchen area flows effortlessly offering seamless indoor-outdoor living. The private master suite includes a large walk-in closet with a tile shower, double vanity, and elegant fixtures. Custom-designed stairs lead to the upper level, where you’ll find ample storage and two additional bedrooms, an office, and full bath.
Last Listed By
EXIT REALTY CW Brokerage Phone: 262-894-7837 License #59762 - 90 Listed on: 05/28/2025

Home Details
Home Type
- Single Family
Year Built
- Built in 2025
Lot Details
- 6.35 Acre Lot
- Home fronts a pond
- 150 Feet of Waterfront
Home Design
- Slab Foundation
- Metal Roof
- Metal Siding
Interior Spaces
- 1,820 Sq Ft Home
- 2-Story Property
- First Floor Utility Room
- Washer and Dryer Hookup
Kitchen
- Electric Oven or Range
- Range with Range Hood
- Microwave
- Dishwasher
Flooring
- Wood
- Luxury Vinyl Plank Tile
Bedrooms and Bathrooms
- 3 Bedrooms
- Walk-In Closet
- Bathroom on Main Level
Home Security
- Carbon Monoxide Detectors
- Fire and Smoke Detector
Parking
- 2 Car Detached Garage
- Garage Door Opener
- Gravel Driveway
Outdoor Features
- Patio
Utilities
- Forced Air Heating and Cooling System
- Propane
- Electric Water Heater
- Conventional Septic
Listing and Financial Details
- Assessor Parcel Number 010-22-0914-15.04
Map
Home Values in the Area
Average Home Value in this Area
Property History
| Date | Event | Price | Change | Sq Ft Price |
|---|---|---|---|---|
| 05/28/2025 05/28/25 | For Sale | $549,900 | -- | $302 / Sq Ft |
Similar Homes in Amherst, WI
Source: Central Wisconsin Multiple Listing Service
MLS Number: 22502212
- 9028 County Rd N
- 7244 Pine Tree Dr
- 0 County Road K Unit 50298891
- 6968 Balsam Dr
- 6451 County Road Bb
- 4781 Turkey Trail Unit Lot 19 Woodland Hei
- 6307 Old Amish Rd
- 8401 4th Ave
- 5503 Morgan Rd
- Lot 18 Chokecherry Ln
- 5021 Margaret Dr
- 9605 Sumac Cir
- 312 Clinton Ct
- 215 Wake Island Dr
- 386 Wilson St
- 360 Roark Way
- 298 Pond St
- 3995 3rd St
- 42.53A County Road Q
- 11004 Durant Rd
