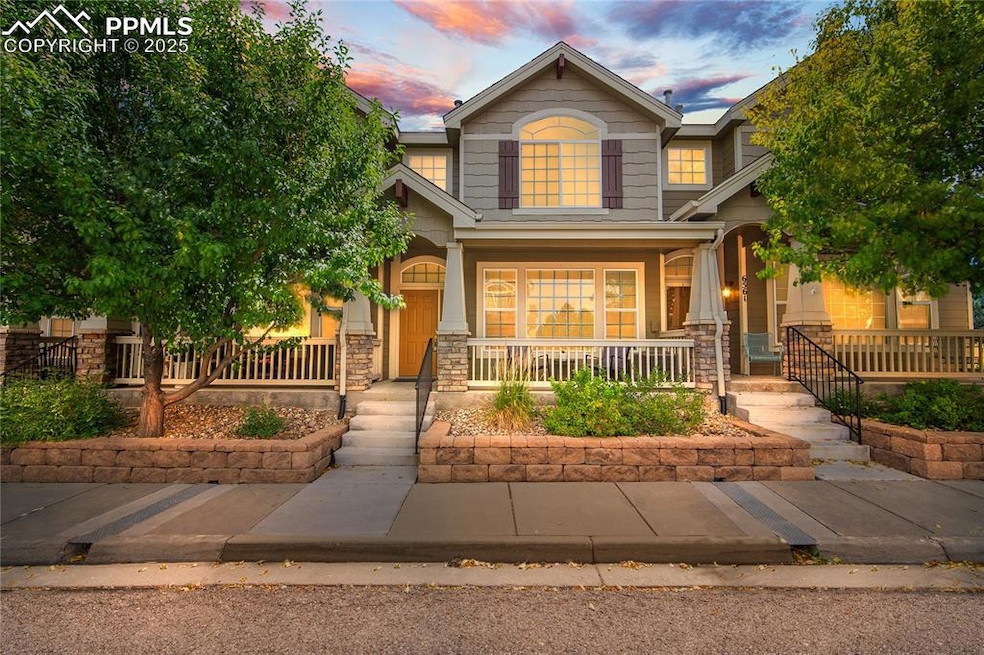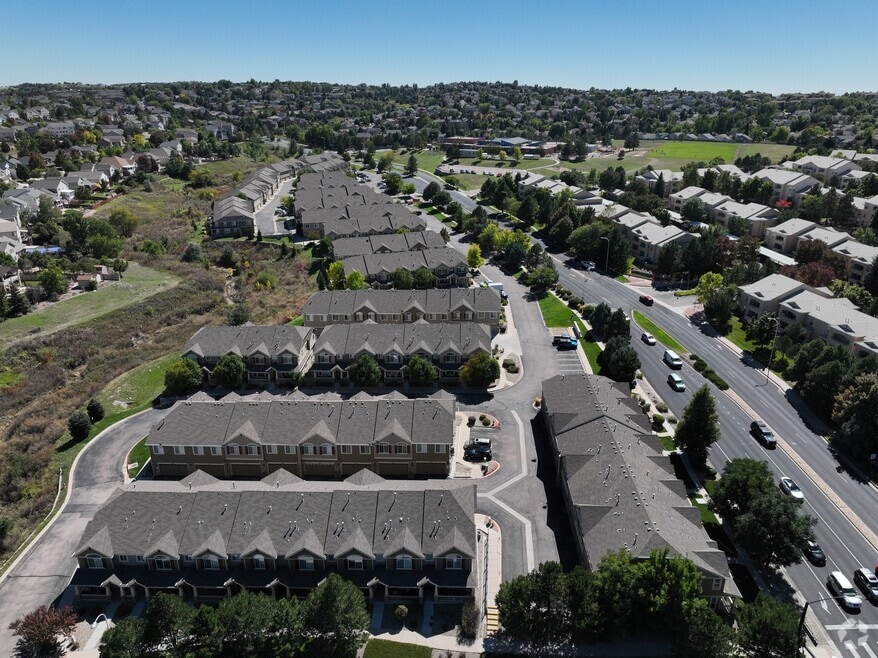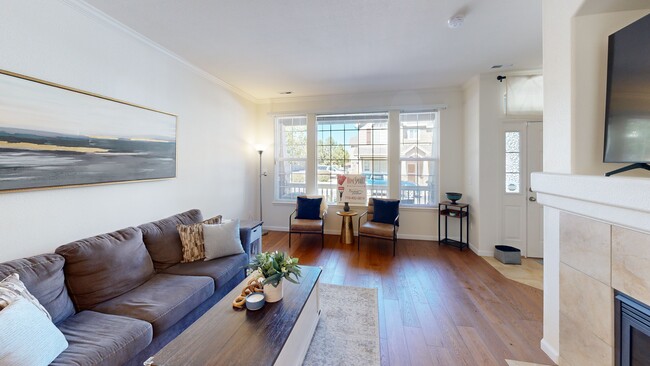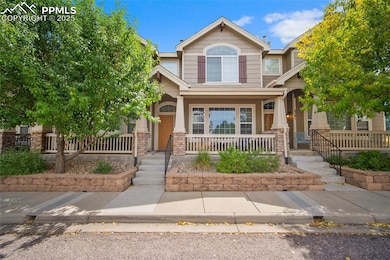
6565 Baytree Grove Colorado Springs, CO 80923
Norwood NeighborhoodEstimated payment $2,204/month
Highlights
- Very Popular Property
- Vaulted Ceiling
- 2 Car Attached Garage
- Property is near a park
- Hiking Trails
- Oversized Parking
About This Home
This gorgeous 1,565 sq. ft. townhome in desirable Barrington Heights offers the perfect blend of comfort, style, and convenience! Featuring 2 spacious bedrooms—a huge primary suite with French doors, vaulted ceilings, a luxurious 5-piece ensuite, and walk-in closet, plus a junior suite with its own full bath and walk-in closet—you’ll love the thoughtful layout. The inviting main floor boasts an open great room with cozy fireplace, a generous dining area, and a gourmet kitchen with 42" cherry cabinets, granite counters, wood floors, and all appliances included. A powder room completes this level, and central A/C keeps you cool on warm summer days. Additional highlights include an oversized insulated 2-car garage with tons of storage in the garage and home, an ADT hard-wired alarm system, and upgrades throughout. Enjoy relaxing on the welcoming covered front porch or head upstairs to find the convenient laundry room right where you need it. Barrington Heights Townhomes is centrally located, just across the street from Cottonwood Creek Park & Recreation Center, and minutes from schools, shopping, and restaurants. This move-in ready gem is waiting for you—come see it today, chances are you’ll want to stay!
Townhouse Details
Home Type
- Townhome
Est. Annual Taxes
- $1,259
Year Built
- Built in 2007
Lot Details
- 1,119 Sq Ft Lot
- Landscaped
HOA Fees
- $254 Monthly HOA Fees
Parking
- 2 Car Attached Garage
- Oversized Parking
Home Design
- Slab Foundation
- Shingle Roof
- Wood Siding
Interior Spaces
- 1,565 Sq Ft Home
- 2-Story Property
- Vaulted Ceiling
- Ceiling Fan
- Gas Fireplace
- French Doors
Kitchen
- Self-Cleaning Oven
- Plumbed For Gas In Kitchen
- Microwave
- Dishwasher
- Disposal
Flooring
- Carpet
- Laminate
- Luxury Vinyl Tile
Bedrooms and Bathrooms
- 2 Bedrooms
Laundry
- Laundry on upper level
- Dryer
- Washer
Location
- Interior Unit
- Property is near a park
- Property is near schools
- Property is near shops
Schools
- Martinez Elementary School
- Jenkins Middle School
- Doherty High School
Utilities
- Forced Air Heating and Cooling System
Community Details
Overview
- Association fees include common utilities, covenant enforcement, insurance, ground maintenance, management, snow removal, trash removal
Recreation
- Hiking Trails
3D Interior and Exterior Tours
Floorplans
Map
Home Values in the Area
Average Home Value in this Area
Tax History
| Year | Tax Paid | Tax Assessment Tax Assessment Total Assessment is a certain percentage of the fair market value that is determined by local assessors to be the total taxable value of land and additions on the property. | Land | Improvement |
|---|---|---|---|---|
| 2025 | $1,259 | $25,170 | -- | -- |
| 2024 | $1,148 | $25,520 | $5,230 | $20,290 |
| 2023 | $1,148 | $25,520 | $5,230 | $20,290 |
| 2022 | $1,157 | $19,320 | $3,130 | $16,190 |
| 2021 | $1,251 | $19,880 | $3,220 | $16,660 |
| 2020 | $769 | $17,860 | $2,720 | $15,140 |
| 2019 | $765 | $17,860 | $2,720 | $15,140 |
| 2018 | $1,192 | $15,420 | $2,160 | $13,260 |
| 2017 | $1,132 | $15,420 | $2,160 | $13,260 |
| 2016 | $1,007 | $16,270 | $2,310 | $13,960 |
| 2015 | $1,004 | $16,270 | $2,310 | $13,960 |
| 2014 | $1,005 | $15,680 | $1,990 | $13,690 |
Property History
| Date | Event | Price | List to Sale | Price per Sq Ft |
|---|---|---|---|---|
| 10/10/2025 10/10/25 | Price Changed | $350,000 | -2.8% | $224 / Sq Ft |
| 09/15/2025 09/15/25 | For Sale | $360,000 | -- | $230 / Sq Ft |
Purchase History
| Date | Type | Sale Price | Title Company |
|---|---|---|---|
| Warranty Deed | $275,000 | Heritage Title Company | |
| Special Warranty Deed | $236,828 | Security Title |
Mortgage History
| Date | Status | Loan Amount | Loan Type |
|---|---|---|---|
| Open | $245,000 | New Conventional | |
| Previous Owner | $228,360 | FHA |
About the Listing Agent

I’m Tammy Whalen, award-winning Realtor® and proud founder of My Front Range Dream. With more than 21 years as a military spouse, I’ve experienced firsthand the challenges of relocating and building a new home. That perspective drives my passion for helping military families and Colorado Springs residents buy or sell with confidence and peace of mind.
I’m honored to be ranked among the Top 10% of all real estate agents in the Pikes Peak MLS, recognized in the Top 50 HomeSmart agents
Tamara's Other Listings
Source: Pikes Peak REALTOR® Services
MLS Number: 5849555
APN: 63142-26-033
- 4229 High Timberline View
- 6463 Bluffmont Point
- 6718 Barrel Race Dr
- 6515 Medicine Springs Dr
- 6530 Whistle Bay Dr
- 6359 Firestar Ln
- 3887 Point of the Rocks Dr
- 4431 Flat Top Place
- 6557 Many Moon Dr
- 6260 Gemfield Dr
- 6030 Barnacle Ct
- 3716 Adirondack Dr
- 7295 Cotton Dr
- 5745 Doe Skin Ct
- 6706 Dream Weaver Dr
- 6660 Northwind Dr
- 3840 Summer Breeze Dr
- 4895 Wells Branch Heights Unit 102
- 4718 Rowland Heights
- 6345 Northwind Dr
- 6470 Timber Bluff Point
- 3820 Dolphin Cir
- 6347 Firestar Ln
- 4505 Dublin Blvd
- 4540 Bridle Pass Dr
- 5910 Vista Ridge
- 6416 Honey Grove
- 7022 Sand Crest View
- 7045 Nettlewood Place
- 6974 Big Timber Dr
- 4979 Butterfield Dr
- 3165 Dublin Blvd
- 5003 Butterfield Dr
- 6090 Fescue Dr
- 7429 Liberty Bell Dr
- 3710 Brisbane Dr
- 2915 Woodland Hills Dr
- 6625 Bear Tooth Dr
- 7528 Liberty Bell Dr
- 2864 Dublin Blvd





