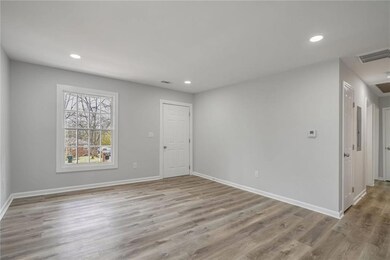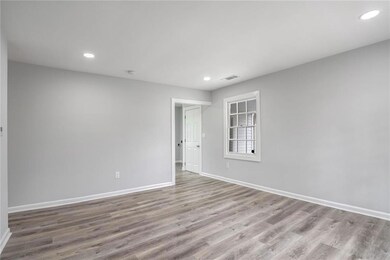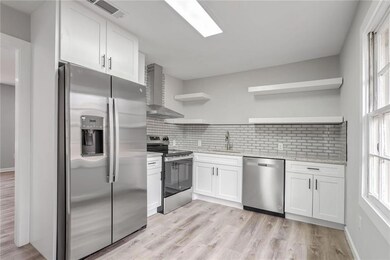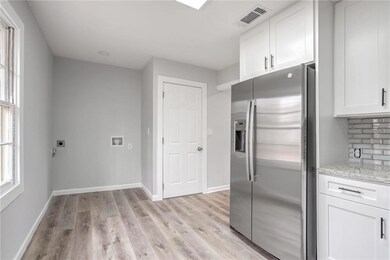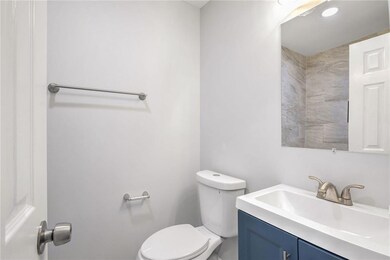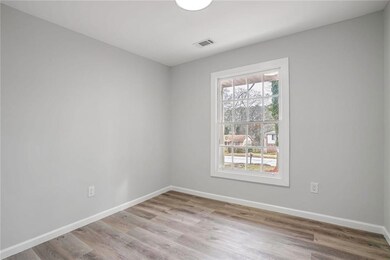
$260,000
- 3 Beds
- 2 Baths
- 1,535 Sq Ft
- 8404 Park Ridge Ln
- Riverdale, GA
8404 Park Ridge Ln is a 3-bedroom, 2-bathroom ranch-style home located in Park Ridge community in Riverdale, Georgia . Built in 1984, it offers a spacious and open layout.Interior Features:The home has an open-concept living and dining area with plenty of natural light and a decorative fireplace.The kitchen is equipped with stainless steel appliances, including a dishwasher,
Curt Swilley, Jr. Rock River Realty, LLC.

