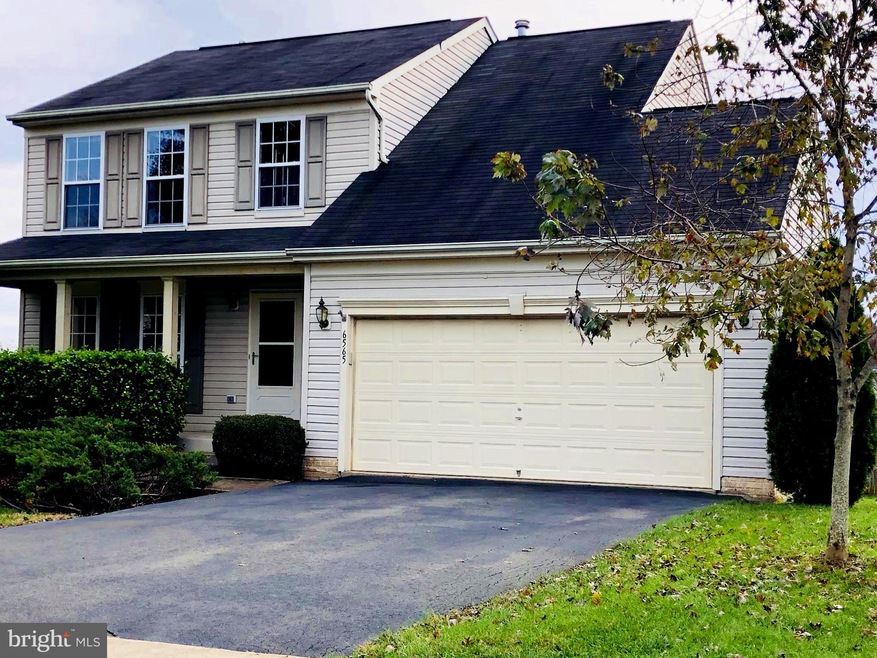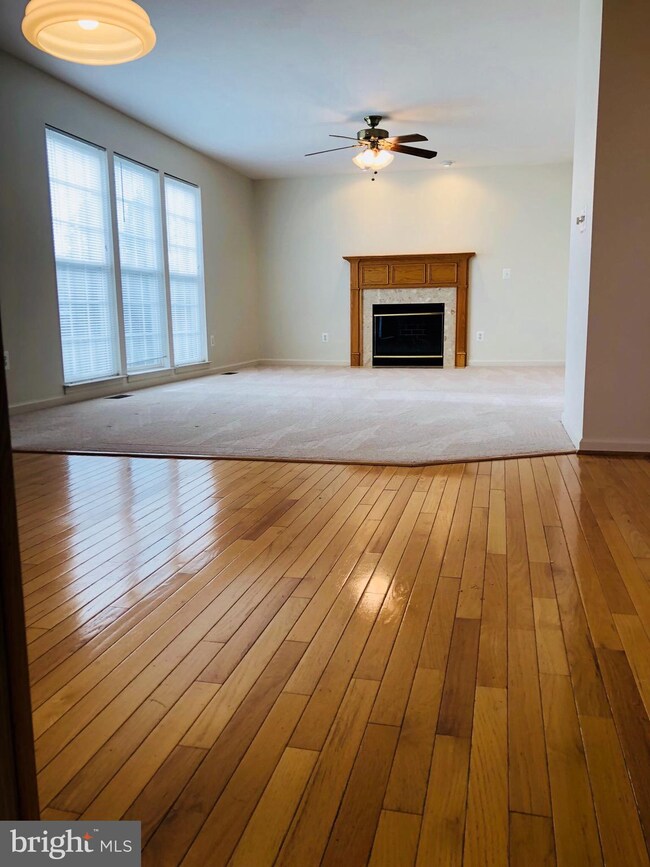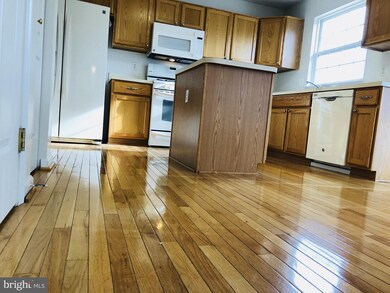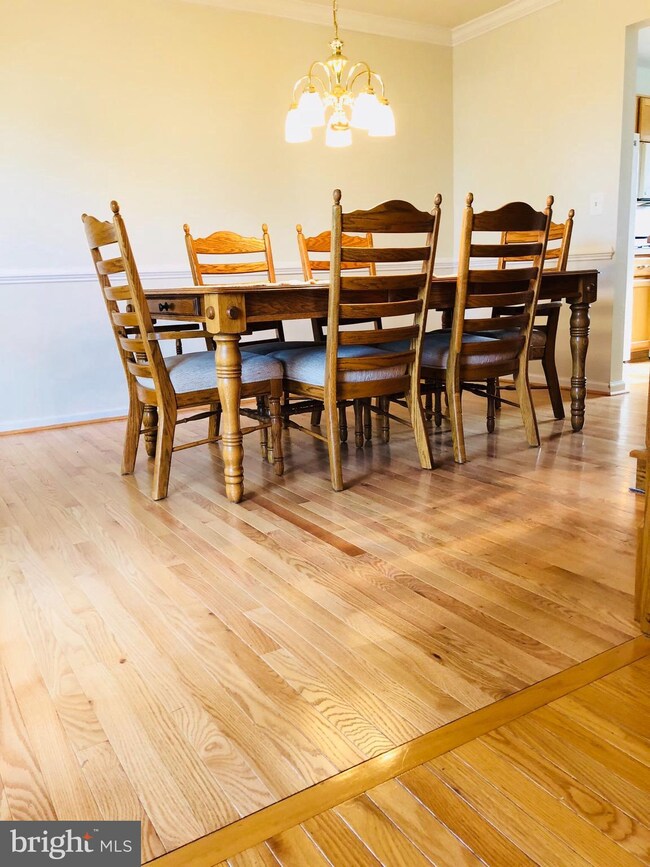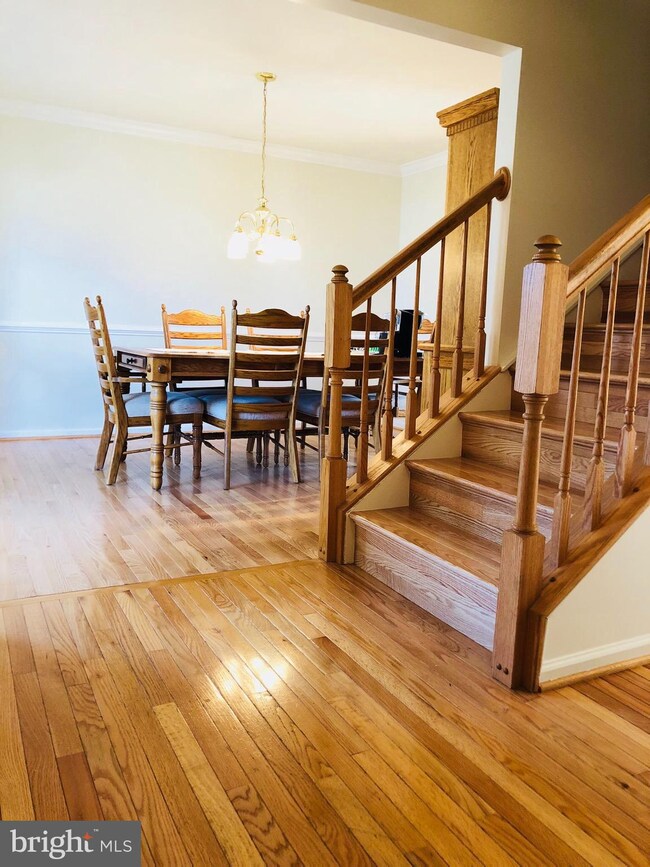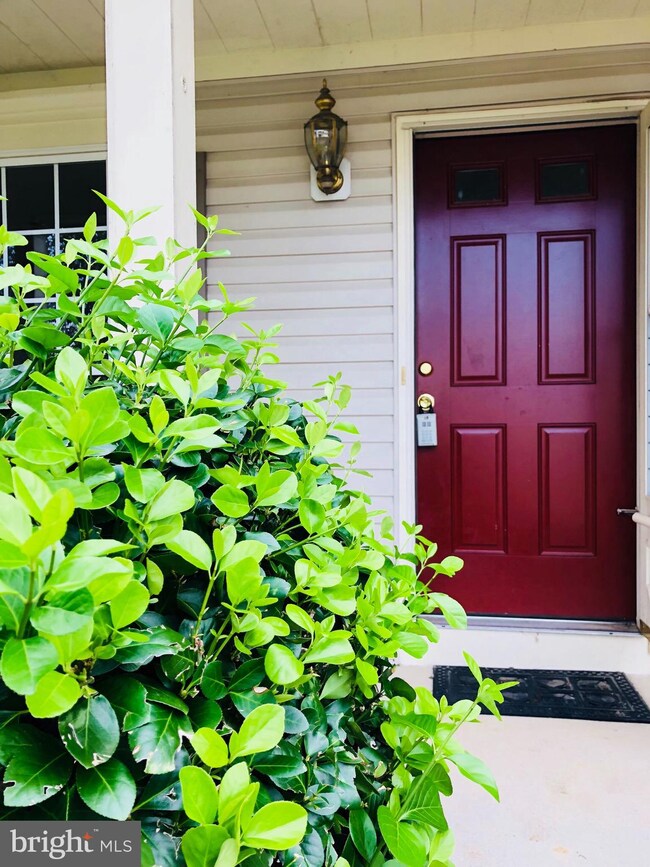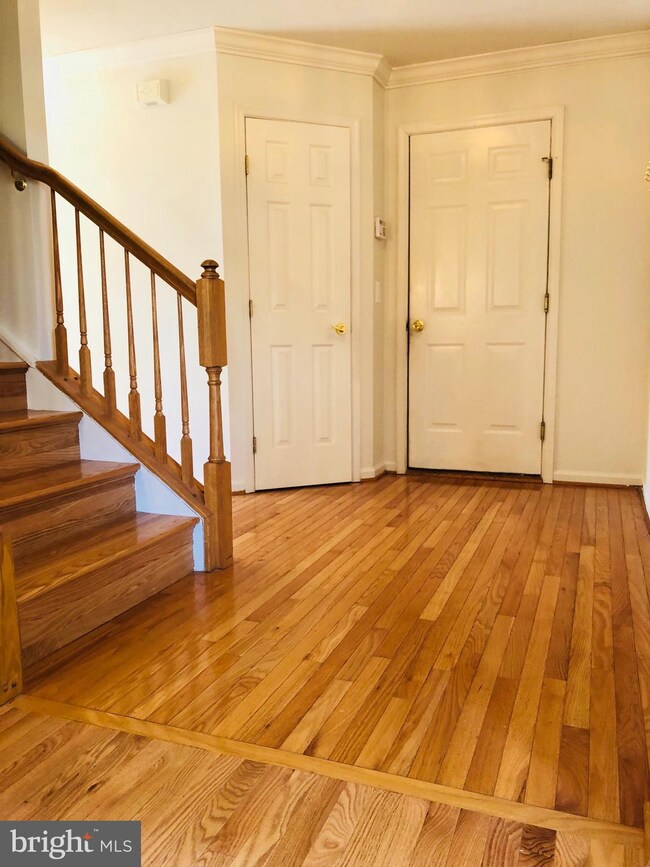
6565 Constitution Way Bealeton, VA 22712
3
Beds
2.5
Baths
2,752
Sq Ft
10,001
Sq Ft Lot
Highlights
- Open Floorplan
- Deck
- Space For Rooms
- Colonial Architecture
- Wood Flooring
- Garden View
About This Home
As of November 20203 BEDROOM 2.5 BATH 2 CAR GAR,FENCED YARD COLONIAL- HDWD FLOORS. OPEN FLOOR PLAN, AMAZING KITCHEN, FORMAL DINING ROOM. LARGE FAMILY ROOM GAS FIREPLACE. LARGE MASTER SUITE WALKIN LARGE CLOSET, MASTER BATH HAS SOAKING TUB & SEPARATE SHOWER. FULL UNFINISHED BASEMENT. DECK,SHED. NEW HVAC,NEW WATER HEATER,NEW CARPETS, NEW WOOD FLOORS FRESH PAINT- THIS IS A SUPER CLEAN BEAUTIFUL READY TO MOVE IN HOME!
Home Details
Home Type
- Single Family
Est. Annual Taxes
- $2,780
Year Built
- Built in 2002
Lot Details
- 10,001 Sq Ft Lot
- Backs To Open Common Area
- Cul-De-Sac
- Property is Fully Fenced
- Landscaped
- The property's topography is level
- Property is zoned R2
HOA Fees
- $40 Monthly HOA Fees
Parking
- 2 Car Attached Garage
- Garage Door Opener
Home Design
- Colonial Architecture
- Brick Exterior Construction
Interior Spaces
- Property has 3 Levels
- Open Floorplan
- Ceiling Fan
- Gas Fireplace
- Window Treatments
- Combination Kitchen and Dining Room
- Wood Flooring
- Garden Views
- Eat-In Kitchen
- Washer and Dryer Hookup
- Attic
Bedrooms and Bathrooms
- 3 Bedrooms
- En-Suite Bathroom
Unfinished Basement
- Heated Basement
- Connecting Stairway
- Space For Rooms
Outdoor Features
- Deck
- Shed
Schools
- Margaret M. Pierce Elementary School
- Cedar Lee Middle School
- Liberty High School
Utilities
- 90% Forced Air Heating and Cooling System
- Cooling System Utilizes Bottled Gas
- Heat Pump System
- Natural Gas Water Heater
- Public Septic
Listing and Financial Details
- Tax Lot 39
- Assessor Parcel Number 6889-63-1147
Community Details
Overview
- Southcoate Village Subdivision
Amenities
- Picnic Area
- Common Area
Recreation
- Community Basketball Court
- Community Playground
- Jogging Path
- Bike Trail
Ownership History
Date
Name
Owned For
Owner Type
Purchase Details
Listed on
Sep 19, 2020
Closed on
Nov 10, 2020
Sold by
Inzeo Michael and Inzeo Brittany
Bought by
Dodd Shannon M
Seller's Agent
David Townsend
Keller Williams Realty
Buyer's Agent
Brittney Hunt
Pearson Smith Realty LLC
List Price
$370,000
Sold Price
$386,000
Premium/Discount to List
$16,000
4.32%
Total Days on Market
18
Current Estimated Value
Home Financials for this Owner
Home Financials are based on the most recent Mortgage that was taken out on this home.
Estimated Appreciation
$134,890
Avg. Annual Appreciation
6.84%
Original Mortgage
$366,700
Outstanding Balance
$329,275
Interest Rate
2.8%
Mortgage Type
New Conventional
Estimated Equity
$191,615
Purchase Details
Listed on
Nov 5, 2018
Closed on
Dec 21, 2018
Sold by
Ellrich Patrick D
Bought by
Inzeo Michael and Inzeo Brittany
Seller's Agent
Elizabeth Tucker
Keller Williams Realty/Lee Beaver & Assoc.
Buyer's Agent
Thon Johnson
Century 21 Redwood Realty
List Price
$334,000
Sold Price
$340,000
Premium/Discount to List
$6,000
1.8%
Home Financials for this Owner
Home Financials are based on the most recent Mortgage that was taken out on this home.
Avg. Annual Appreciation
6.94%
Original Mortgage
$346,799
Interest Rate
4.8%
Mortgage Type
New Conventional
Purchase Details
Closed on
Aug 14, 2002
Sold by
N V R Inc
Bought by
Ellrich Patrick D
Home Financials for this Owner
Home Financials are based on the most recent Mortgage that was taken out on this home.
Original Mortgage
$212,353
Interest Rate
6.61%
Map
Create a Home Valuation Report for This Property
The Home Valuation Report is an in-depth analysis detailing your home's value as well as a comparison with similar homes in the area
Similar Home in Bealeton, VA
Home Values in the Area
Average Home Value in this Area
Purchase History
| Date | Type | Sale Price | Title Company |
|---|---|---|---|
| Warranty Deed | $386,000 | Rgs Title Llc | |
| Warranty Deed | $340,000 | None Available | |
| Deed | $208,190 | -- |
Source: Public Records
Mortgage History
| Date | Status | Loan Amount | Loan Type |
|---|---|---|---|
| Open | $366,700 | New Conventional | |
| Previous Owner | $342,529 | VA | |
| Previous Owner | $346,799 | New Conventional | |
| Previous Owner | $125,000 | Credit Line Revolving | |
| Previous Owner | $219,711 | VA | |
| Previous Owner | $212,353 | No Value Available |
Source: Public Records
Property History
| Date | Event | Price | Change | Sq Ft Price |
|---|---|---|---|---|
| 11/10/2020 11/10/20 | Sold | $386,000 | +4.3% | $169 / Sq Ft |
| 10/12/2020 10/12/20 | Pending | -- | -- | -- |
| 10/08/2020 10/08/20 | For Sale | $370,000 | 0.0% | $162 / Sq Ft |
| 09/22/2020 09/22/20 | Pending | -- | -- | -- |
| 09/19/2020 09/19/20 | For Sale | $370,000 | +8.8% | $162 / Sq Ft |
| 12/21/2018 12/21/18 | Sold | $340,000 | +1.8% | $124 / Sq Ft |
| 11/23/2018 11/23/18 | Pending | -- | -- | -- |
| 11/05/2018 11/05/18 | For Sale | $334,000 | -- | $121 / Sq Ft |
Source: Bright MLS
Tax History
| Year | Tax Paid | Tax Assessment Tax Assessment Total Assessment is a certain percentage of the fair market value that is determined by local assessors to be the total taxable value of land and additions on the property. | Land | Improvement |
|---|---|---|---|---|
| 2024 | $3,420 | $361,200 | $100,000 | $261,200 |
| 2023 | $3,275 | $361,200 | $100,000 | $261,200 |
| 2022 | $3,275 | $361,200 | $100,000 | $261,200 |
| 2021 | $2,886 | $289,000 | $100,000 | $189,000 |
| 2020 | $2,828 | $283,100 | $100,000 | $183,100 |
| 2019 | $2,828 | $283,100 | $100,000 | $183,100 |
| 2018 | $2,794 | $283,100 | $100,000 | $183,100 |
| 2016 | $2,333 | $223,200 | $85,000 | $138,200 |
| 2015 | -- | $223,200 | $85,000 | $138,200 |
| 2014 | -- | $225,300 | $85,000 | $140,300 |
Source: Public Records
Source: Bright MLS
MLS Number: VAFQ100020
APN: 6889-63-1147
Nearby Homes
- 3062 Logan Way
- 3056 Logan Way
- 9168 Arctic Fox Way
- 4143 Foxhaven Dr
- 4153 Foxhaven Dr
- 4155 Foxhaven Dr
- 4159 Foxhaven Dr
- 2072 Springvale Dr
- 2060 Springvale Dr
- 8051 Mckay St
- 8051 Mckay St
- 8051 Mckay St
- 8051 Mckay St
- 8051 Mckay St
- 8051 Mckay St
- 4161 Foxhaven Dr
- 4164 Foxhaven Dr
- 4163 Foxhaven Dr
- 4170 Foxhaven Dr
- 4172 Foxhaven Dr
