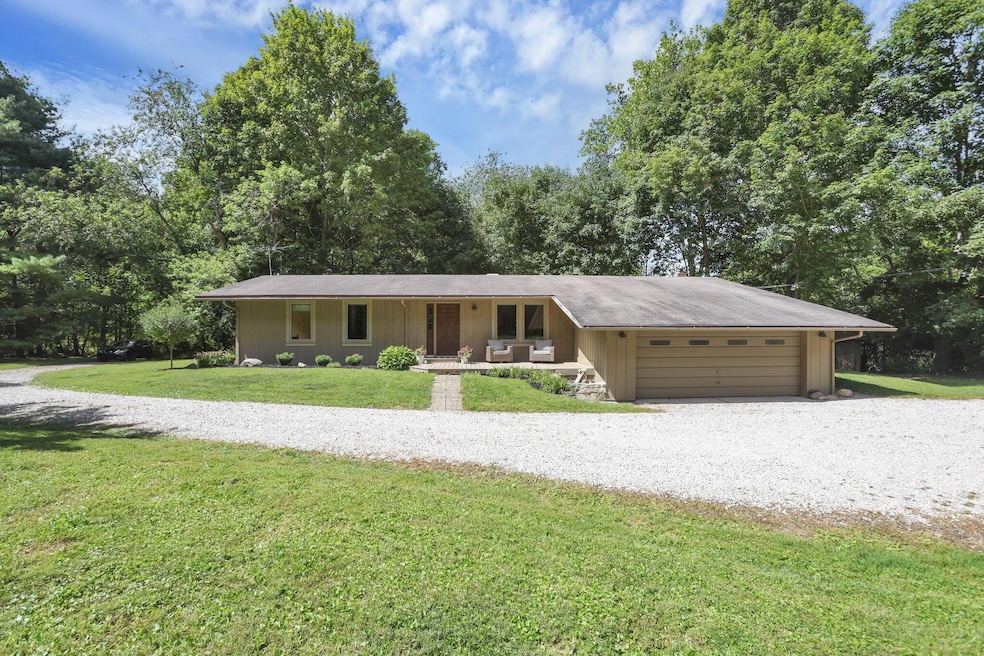
6565 Taggart Rd Delaware, OH 43015
Liberty-Deleware Co NeighborhoodEstimated payment $3,786/month
Highlights
- River Front
- 2 Acre Lot
- Wood Burning Stove
- Heritage Elementary School Rated A
- Deck
- Stream or River on Lot
About This Home
2 acres of quiet, mature, nature filled property on Taggart road will make you wonder why you didn't live here sooner! Taggart road is one of the most desired roads in Liberty Township. The quiet road, babbling Olentangy River and meandering creek below the oversized and out-stretched deck is truly inspiring. Whether it's morning coffee or an evening fire, the outdoor spaces of this property don't miss. Stepping inside you will find a generous sized living spaces and a fully finished lower level with a full bath. Located in the Olentangy school district, this 3bed/3ba w/ a finished LL home is priced to inspire the next owner to dream big with this rare opportunity. Dont miss your opportunity to call Taggart road home!
Home Details
Home Type
- Single Family
Est. Annual Taxes
- $6,308
Year Built
- Built in 1975
Lot Details
- 2 Acre Lot
- River Front
- Property has an invisible fence for dogs
- Sloped Lot
Parking
- 2 Car Attached Garage
- Garage Door Opener
Home Design
- Ranch Style House
- Block Foundation
- Wood Siding
Interior Spaces
- 2,143 Sq Ft Home
- Wood Burning Stove
- Wood Burning Fireplace
- Insulated Windows
- Family Room
- Water Views
Kitchen
- Electric Range
- Microwave
- Dishwasher
Bedrooms and Bathrooms
- 3 Main Level Bedrooms
Laundry
- Laundry on lower level
- Electric Dryer Hookup
Basement
- Partial Basement
- Crawl Space
Outdoor Features
- Stream or River on Lot
- Deck
- Shed
- Storage Shed
Utilities
- Central Air
- Heating Available
- Electric Water Heater
- Private Sewer
Community Details
- No Home Owners Association
- Property is near a ravine
Listing and Financial Details
- Assessor Parcel Number 319-110-01-028-000
Map
Home Values in the Area
Average Home Value in this Area
Tax History
| Year | Tax Paid | Tax Assessment Tax Assessment Total Assessment is a certain percentage of the fair market value that is determined by local assessors to be the total taxable value of land and additions on the property. | Land | Improvement |
|---|---|---|---|---|
| 2024 | $6,308 | $119,980 | $57,540 | $62,440 |
| 2023 | $6,333 | $119,980 | $57,540 | $62,440 |
| 2022 | $7,796 | $117,120 | $55,200 | $61,920 |
| 2021 | $7,844 | $117,120 | $55,200 | $61,920 |
| 2020 | $7,882 | $117,120 | $55,200 | $61,920 |
| 2019 | $6,169 | $95,520 | $45,990 | $49,530 |
| 2018 | $6,198 | $95,520 | $45,990 | $49,530 |
| 2017 | $6,133 | $88,130 | $36,330 | $51,800 |
| 2016 | $6,084 | $88,130 | $36,330 | $51,800 |
| 2015 | $5,504 | $88,130 | $36,330 | $51,800 |
| 2014 | $5,580 | $88,130 | $36,330 | $51,800 |
| 2013 | $5,581 | $86,140 | $36,330 | $49,810 |
Property History
| Date | Event | Price | Change | Sq Ft Price |
|---|---|---|---|---|
| 09/03/2025 09/03/25 | Pending | -- | -- | -- |
Purchase History
| Date | Type | Sale Price | Title Company |
|---|---|---|---|
| Deed | $185,000 | -- |
Mortgage History
| Date | Status | Loan Amount | Loan Type |
|---|---|---|---|
| Closed | $155,979 | Unknown | |
| Closed | $15,000 | Unknown | |
| Closed | $260,000 | New Conventional |
Similar Homes in Delaware, OH
Source: Columbus and Central Ohio Regional MLS
MLS Number: 225033033
APN: 319-110-01-028-000
- 6238 Taggart Rd
- 6509 Olentangy River Rd
- 780 Home Rd
- 1755 Dartmoor Ln
- 2000 Forestview Ln
- 1881 Scenic Bluff Ct
- 155 Coal Bend
- 1998 Shale Run Dr
- 5547 Green Castle Ct
- 6505 Longview Dr
- 328 Restoration Dr
- 6956 Courtyard Place
- 2442 Edgehill Dr
- 7637 Bridlespur Ln
- 6941 Star Hollow Ln
- 243 Parkgate Ct
- 6977 Falls View Cir Unit 56977
- 163 Daymark Dr
- 479 Wintergreen Way
- 5901 Blackbird Way






