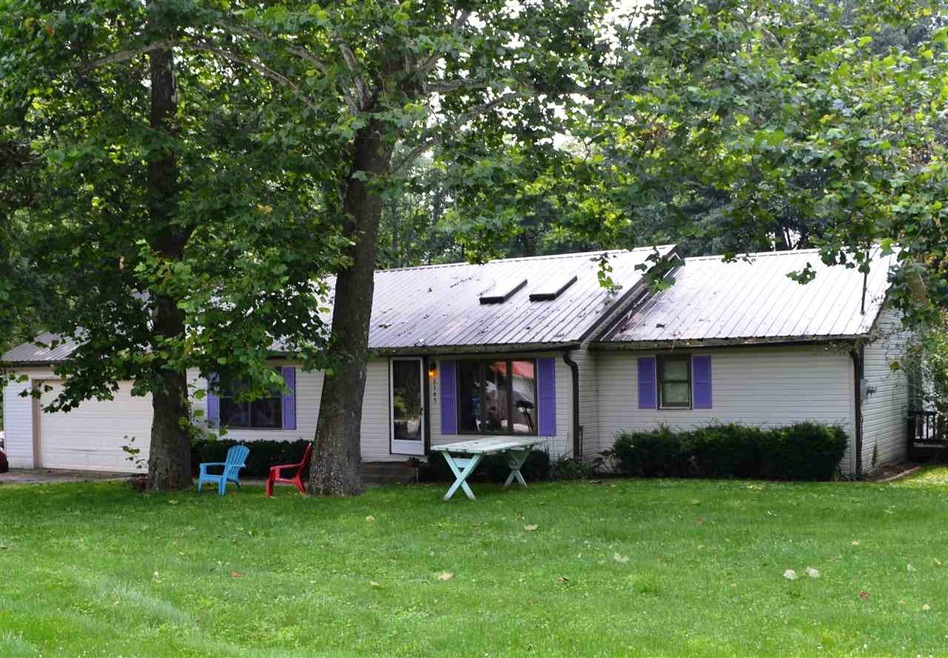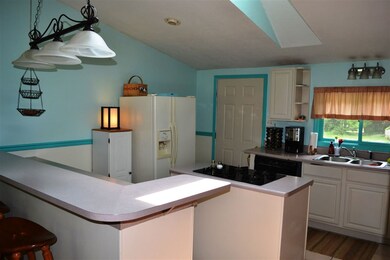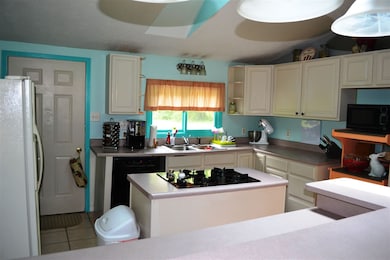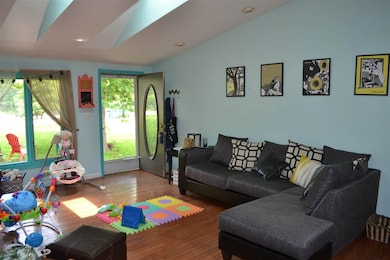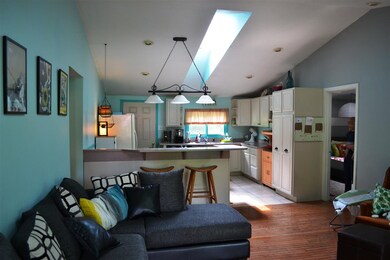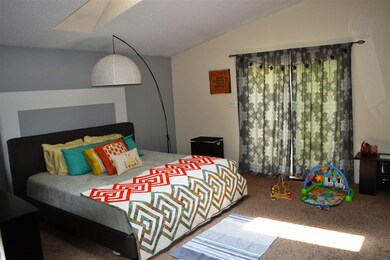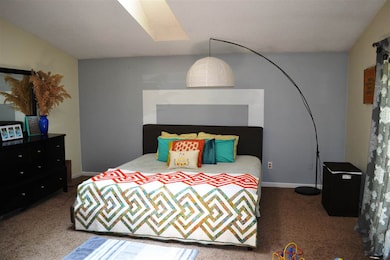6565 W May Rd Bloomington, IN 47403
Estimated Value: $242,000 - $283,000
3
Beds
2
Baths
1,472
Sq Ft
$179/Sq Ft
Est. Value
Highlights
- Primary Bedroom Suite
- Open Floorplan
- Ranch Style House
- Bloomington High School South Rated A
- Vaulted Ceiling
- Backs to Open Ground
About This Home
As of August 2015Super cute ranch on 1.13 acres! Enter the front door into a large open living room/kitchen space with vaulted ceiling, skylight and hardwood floors. Kitchen has breakfast bar, island and loads of cabinets. The bedrooms are split with master suite on one side of house and the other 2 large bedrooms and bath on the other for added privacy. The master bedroom is huge with vaulted ceiling, skylight, walk-in closet and bath with jetted tub, double vanity and separate shower. Added features are 2 car attached garage, large deck and awesome lot. Don't miss this one!
Home Details
Home Type
- Single Family
Est. Annual Taxes
- $808
Year Built
- Built in 1958
Lot Details
- 1.13 Acre Lot
- Backs to Open Ground
- Rural Setting
- Level Lot
Parking
- 2 Car Attached Garage
- Garage Door Opener
- Gravel Driveway
Home Design
- Ranch Style House
- Metal Roof
- Vinyl Construction Material
Interior Spaces
- Open Floorplan
- Vaulted Ceiling
- Ceiling Fan
- Skylights
Kitchen
- Eat-In Kitchen
- Breakfast Bar
- Kitchen Island
- Laminate Countertops
- Disposal
Flooring
- Wood
- Carpet
- Tile
Bedrooms and Bathrooms
- 3 Bedrooms
- Primary Bedroom Suite
- Walk-In Closet
- 2 Full Bathrooms
- Bathtub With Separate Shower Stall
- Garden Bath
Basement
- Block Basement Construction
- Crawl Space
Utilities
- Forced Air Heating and Cooling System
- Heating System Uses Gas
- Septic System
Listing and Financial Details
- Assessor Parcel Number 53-09-34-200-019.000-015
Ownership History
Date
Name
Owned For
Owner Type
Purchase Details
Listed on
Jul 6, 2015
Closed on
Aug 31, 2015
Sold by
Maxwell Joshua Cole
Bought by
Connor Aaron J O
List Price
$139,900
Sold Price
$137,000
Premium/Discount to List
-$2,900
-2.07%
Current Estimated Value
Home Financials for this Owner
Home Financials are based on the most recent Mortgage that was taken out on this home.
Estimated Appreciation
$126,263
Avg. Annual Appreciation
6.74%
Original Mortgage
$130,150
Outstanding Balance
$103,268
Interest Rate
3.97%
Mortgage Type
New Conventional
Estimated Equity
$159,287
Purchase Details
Closed on
Feb 10, 2008
Sold by
Maxwell Betty L
Bought by
Maxwell Betty L
Purchase Details
Closed on
Sep 26, 2006
Sold by
Denton Brandie
Bought by
L D Maxwell & Betty L Maxwell Trust
Home Financials for this Owner
Home Financials are based on the most recent Mortgage that was taken out on this home.
Original Mortgage
$71,000
Interest Rate
7.5%
Mortgage Type
Adjustable Rate Mortgage/ARM
Purchase Details
Closed on
Sep 8, 2006
Sold by
Denton Richard
Bought by
L D Maxwell & Betty L Maxwell Trust
Home Financials for this Owner
Home Financials are based on the most recent Mortgage that was taken out on this home.
Original Mortgage
$71,000
Interest Rate
7.5%
Mortgage Type
Adjustable Rate Mortgage/ARM
Create a Home Valuation Report for This Property
The Home Valuation Report is an in-depth analysis detailing your home's value as well as a comparison with similar homes in the area
Home Values in the Area
Average Home Value in this Area
Purchase History
| Date | Buyer | Sale Price | Title Company |
|---|---|---|---|
| Connor Aaron J O | -- | None Available | |
| Maxwell Betty L | -- | None Available | |
| L D Maxwell & Betty L Maxwell Trust | -- | None Available | |
| L D Maxwell & Betty L Maxwell Trust | -- | None Available |
Source: Public Records
Mortgage History
| Date | Status | Borrower | Loan Amount |
|---|---|---|---|
| Open | Connor Aaron J O | $130,150 | |
| Previous Owner | L D Maxwell And Betty L Maxwell Trust | $71,000 |
Source: Public Records
Property History
| Date | Event | Price | Change | Sq Ft Price |
|---|---|---|---|---|
| 08/31/2015 08/31/15 | Sold | $137,000 | -2.1% | $93 / Sq Ft |
| 08/03/2015 08/03/15 | Pending | -- | -- | -- |
| 07/06/2015 07/06/15 | For Sale | $139,900 | -- | $95 / Sq Ft |
Source: Indiana Regional MLS
Tax History Compared to Growth
Tax History
| Year | Tax Paid | Tax Assessment Tax Assessment Total Assessment is a certain percentage of the fair market value that is determined by local assessors to be the total taxable value of land and additions on the property. | Land | Improvement |
|---|---|---|---|---|
| 2024 | $1,297 | $184,200 | $40,500 | $143,700 |
| 2023 | $1,286 | $182,600 | $40,500 | $142,100 |
| 2022 | $1,201 | $177,800 | $40,700 | $137,100 |
| 2021 | $1,071 | $154,500 | $35,700 | $118,800 |
| 2020 | $1,051 | $147,800 | $30,700 | $117,100 |
| 2019 | $846 | $137,400 | $28,700 | $108,700 |
| 2018 | $857 | $137,400 | $28,700 | $108,700 |
| 2017 | $842 | $135,300 | $28,700 | $106,600 |
| 2016 | $827 | $135,300 | $28,700 | $106,600 |
| 2014 | $772 | $127,000 | $28,700 | $98,300 |
Source: Public Records
Map
Source: Indiana Regional MLS
MLS Number: 201531774
APN: 53-09-34-200-019.000-015
Nearby Homes
- 5003 (LOT 2) S Iron Gate Trail
- 5001 (LOT 1) S Iron Gate Trail
- 5023 S Iron Gate Trail
- 5080 (Lot 8) S Bridle Path Trail
- 5008 S Iron Gate Trail
- 6565 S Harmony Rd
- 4899 S Harmony Rd
- In-45
- 7444 W State Road 45
- TBD Indiana 45
- 5200 S Leonard Springs Rd
- 7425 S Harmony Rd
- 4801 S Abington Ave
- 4323 W Moss Ln
- 3868 S Sandstone Ln
- 4313 W Moss Ln
- 7527 W Eller Rd
- 5190 W Leonard Springs Rd
- 3739 S Westmont Ave
- 5850 W State Road 45
