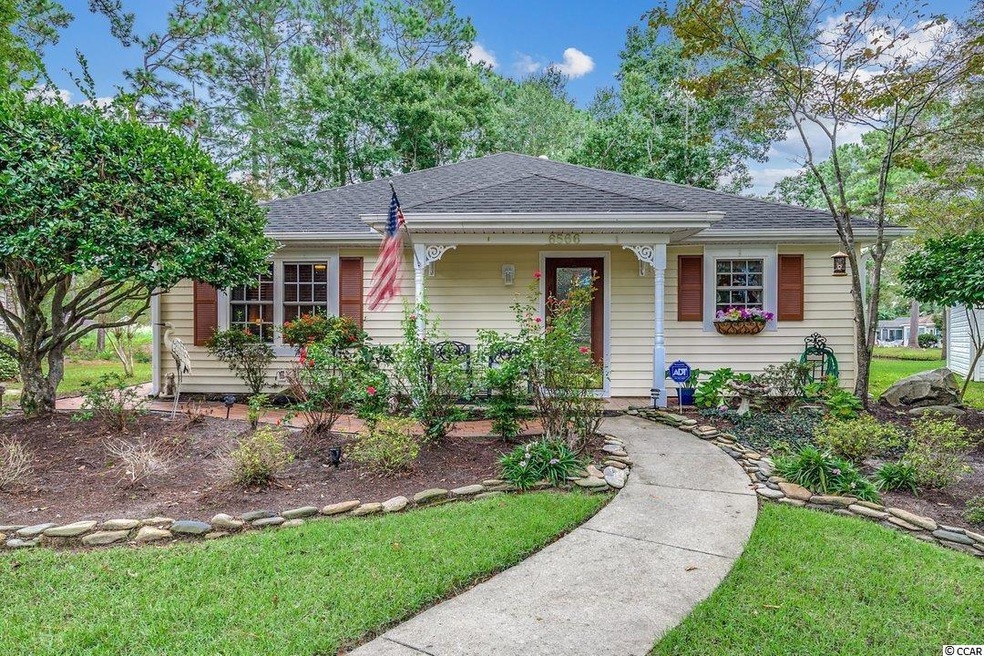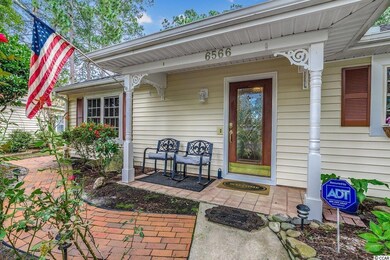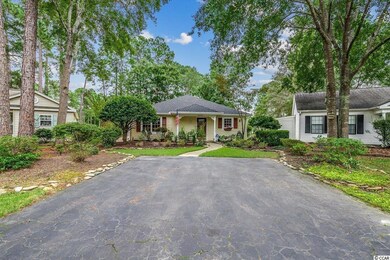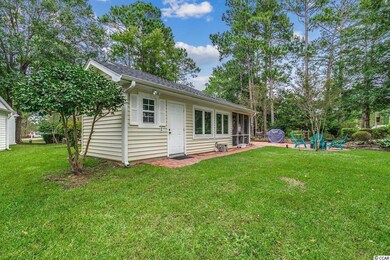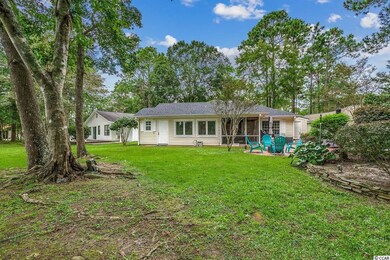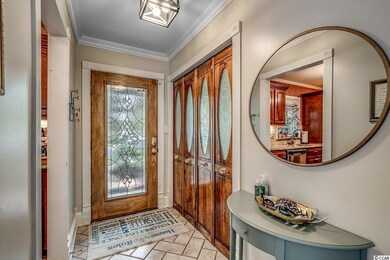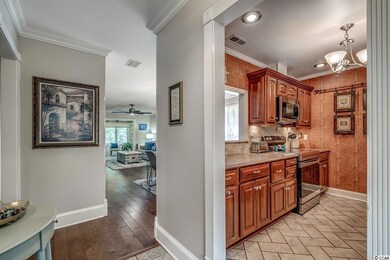
6566 Snowy Egret Crescent Myrtle Beach, SC 29588
Burgess NeighborhoodHighlights
- Gated Community
- Clubhouse
- Screened Porch
- St. James Elementary School Rated A
- Solid Surface Countertops
- Community Pool
About This Home
As of October 2022Prepare to be impressed, when you arrive to the amazing landscaping and fountain…and enjoy the fire pit while enjoying your serene lake in the back yard... you will have found your beach oasis! You will be impressed by the smooth ceilings, the updated kitchen with high quality appliances featuring pull outs in the lower cabinets. Both baths are updated and a bonus is an enlarged tile shower in the master bath. The master closet is generous in size with two built in chests. You cannot miss the crown molding as well as the moldings around the door frames throughout the home. The third bedroom is just suited for a craft room, office or library with all the built-in shelves and chest. The attached workshop in back is heated and cooled with plumbing for a half bath. There is also additional attached storage on the opposite back side of the home. This thoughtful home also features two pull down stairs leading to floored attic storage. The community has an area for boat, trailer and RV storage for a nominal fee in addition to a community pool, pickle ball and basketball courts. Did we mention piece of mind? This community is guard gated 24/7! See this home today!
Last Agent to Sell the Property
RE/MAX Southern Shores License #9508 Listed on: 09/16/2022
Home Details
Home Type
- Single Family
Year Built
- Built in 1985
Lot Details
- 5,663 Sq Ft Lot
- Irregular Lot
- Property is zoned GR
HOA Fees
- $95 Monthly HOA Fees
Parking
- Driveway
Home Design
- Patio Home
- Slab Foundation
- Vinyl Siding
- Tile
Interior Spaces
- 1,528 Sq Ft Home
- Ceiling Fan
- Skylights
- Window Treatments
- Insulated Doors
- Family or Dining Combination
- Workshop
- Screened Porch
- Fire and Smoke Detector
- Washer and Dryer
Kitchen
- Range
- Microwave
- Dishwasher
- Stainless Steel Appliances
- Solid Surface Countertops
- Disposal
Bedrooms and Bathrooms
- 3 Bedrooms
- Linen Closet
- Walk-In Closet
- 2 Full Bathrooms
- Single Vanity
- Shower Only
Attic
- Attic Fan
- Pull Down Stairs to Attic
Schools
- Saint James Elementary School
- Saint James Middle School
- Saint James High School
Utilities
- Central Heating and Cooling System
- Underground Utilities
- Water Heater
- Phone Available
- Cable TV Available
Additional Features
- Wood patio
- Outside City Limits
Community Details
Overview
- Association fees include electric common, trash pickup, pool service, insurance, manager, common maint/repair, security, recreation facilities, legal and accounting
Recreation
- Tennis Courts
- Community Pool
Additional Features
- Clubhouse
- Security
- Gated Community
Ownership History
Purchase Details
Home Financials for this Owner
Home Financials are based on the most recent Mortgage that was taken out on this home.Purchase Details
Home Financials for this Owner
Home Financials are based on the most recent Mortgage that was taken out on this home.Similar Homes in Myrtle Beach, SC
Home Values in the Area
Average Home Value in this Area
Purchase History
| Date | Type | Sale Price | Title Company |
|---|---|---|---|
| Warranty Deed | $290,000 | -- | |
| Warranty Deed | $181,000 | -- |
Mortgage History
| Date | Status | Loan Amount | Loan Type |
|---|---|---|---|
| Previous Owner | $151,200 | New Conventional | |
| Previous Owner | $60,000 | Credit Line Revolving |
Property History
| Date | Event | Price | Change | Sq Ft Price |
|---|---|---|---|---|
| 10/12/2022 10/12/22 | Sold | $290,000 | -0.7% | $190 / Sq Ft |
| 09/16/2022 09/16/22 | For Sale | $292,000 | +61.3% | $191 / Sq Ft |
| 10/12/2020 10/12/20 | Sold | $181,000 | -4.2% | $118 / Sq Ft |
| 08/21/2020 08/21/20 | For Sale | $189,000 | -- | $124 / Sq Ft |
Tax History Compared to Growth
Tax History
| Year | Tax Paid | Tax Assessment Tax Assessment Total Assessment is a certain percentage of the fair market value that is determined by local assessors to be the total taxable value of land and additions on the property. | Land | Improvement |
|---|---|---|---|---|
| 2024 | -- | $7,119 | $1,279 | $5,840 |
| 2023 | $0 | $7,119 | $1,279 | $5,840 |
| 2021 | $763 | $7,119 | $1,279 | $5,840 |
| 2020 | $266 | $5,171 | $1,279 | $3,892 |
| 2019 | $266 | $5,171 | $1,279 | $3,892 |
| 2018 | $0 | $3,954 | $1,202 | $2,752 |
| 2017 | $0 | $3,954 | $1,202 | $2,752 |
| 2016 | $0 | $3,954 | $1,202 | $2,752 |
| 2015 | -- | $3,955 | $1,203 | $2,752 |
| 2014 | $194 | $3,955 | $1,203 | $2,752 |
Agents Affiliated with this Home
-
Bryant Evans

Seller's Agent in 2022
Bryant Evans
RE/MAX
(702) 553-6601
25 in this area
285 Total Sales
-
Tim Harvey Team

Buyer's Agent in 2022
Tim Harvey Team
ICE Mortgage Technology INC
(843) 848-8900
6 in this area
200 Total Sales
-

Seller's Agent in 2020
Peg Hagan
RE/MAX
(843) 902-4547
Map
Source: Coastal Carolinas Association of REALTORS®
MLS Number: 2221055
APN: 44916040119
- 6612 Wintergreen Point
- 6512 Laguna Point
- 6454 Sweet Gum Trail
- 6458 Sweet Gum Trail
- 6628 Mallard View Point
- 6654 Wisteria Dr
- 6478 Royal Pine Dr
- 120 Lazy Willow Ln Unit 101
- 6485 Royal Pine Dr
- 160 Lazy Willow Ln Unit 102
- 320 Muirfield Rd
- 1020 Sennema Cir
- 6630 W Sweetbriar Trail
- 510 Fairwood Lakes Dr Unit 18N
- 510 Fairwood Lakes Dr Unit 19-Q
- 510 Fairwood Lakes Dr Unit 17-P
- 510 Fairwood Lakes Dr Unit 16-I
- 510 Fairwood Lakes Dr Unit 18J
- 510 Fairwood Lakes Dr Unit 10G
- 510 Fairwood Lakes Dr Unit 18-P
