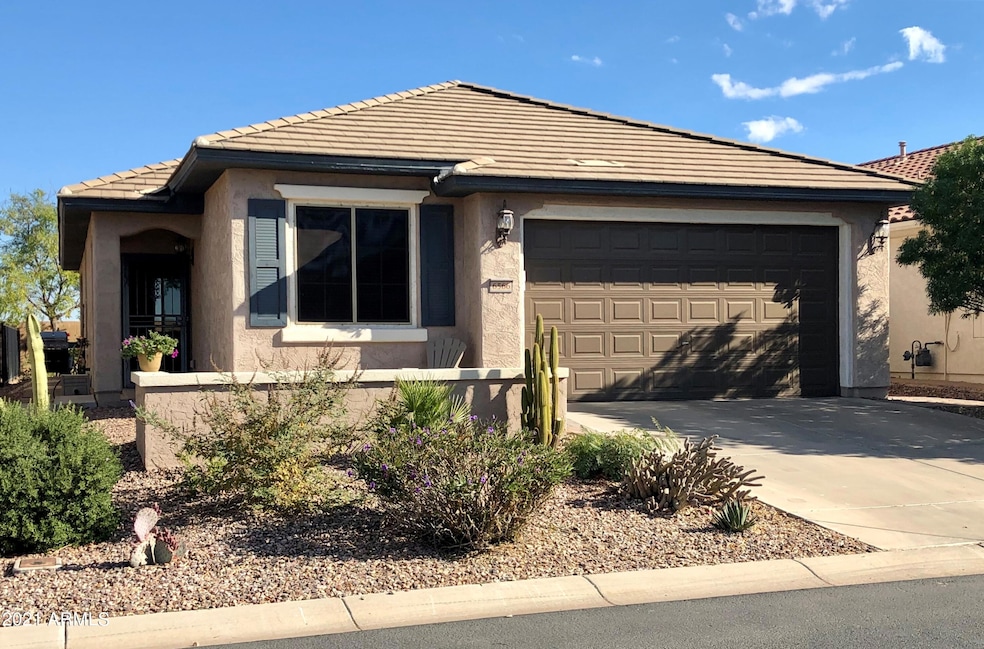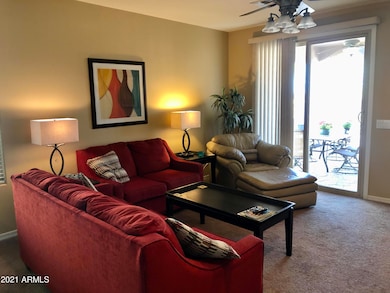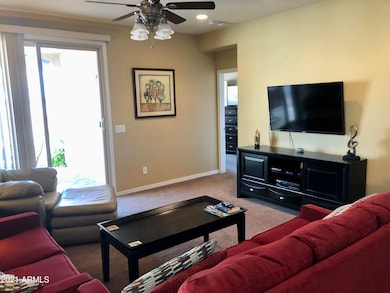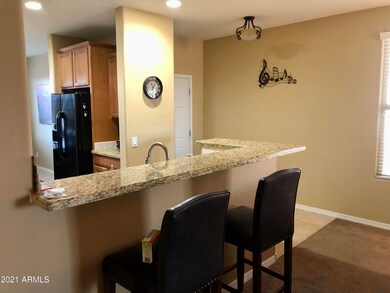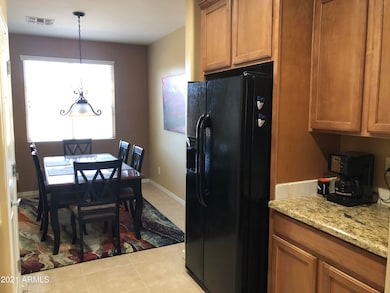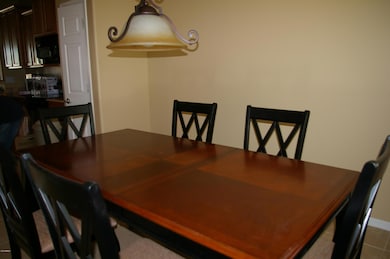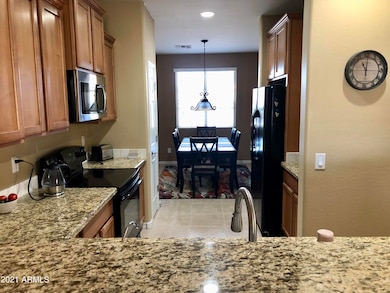6566 W Mockingbird Ct Florence, AZ 85132
Anthem at Merrill Ranch NeighborhoodHighlights
- Concierge
- Fitness Center
- Furnished
- Golf Course Community
- Clubhouse
- Community Pool
About This Home
Beautiful Sun City Anthem at Merrill Ranch vacation home that boasts luxury living in a 55+ golf community with ample amenities to suit the active lifestyle. This open floor plan offers 1,381 square feet, private master bedroom suite, second bedroom for guest, walk-in closet, tile floor in entry, kitchen, laundry and guest bath, upgraded cabinets and granite counter tops in kitchen. This fully furnished and landscaped home also includes a comfortable outdoor living space and BBQ where you can enjoy those beautiful Arizona sunsets. You will also have the full use of the Sun City community center which includes both an indoor and outdoor pool, full gym, exercise studio, an array of fitness classes, 21 different charter clubs including; bocce and pickle ball, arts and crafts, and many more activities for everyone! In addition, Sun City living provides a beautiful 18 hole Troon golf course. After a round of golf you can enjoy a relaxing break in one of the two swimming pools, spas, or saunas. If that's not enough, book a reservation with one of the wonderfully talented massage therapists. Owner prefers a three month rental, however may accommodate a shorter term at owners discretion (one month minimum). Tenant responsible for one time $25 fee for transfer/registration for Sun City Community use pass/card.
Home Details
Home Type
- Single Family
Year Built
- Built in 2008
Lot Details
- 5,290 Sq Ft Lot
- Desert faces the front and back of the property
- Partially Fenced Property
- Block Wall Fence
- Sprinklers on Timer
Parking
- 2 Car Garage
Home Design
- Wood Frame Construction
- Concrete Roof
- Stucco
Interior Spaces
- 1,381 Sq Ft Home
- 1-Story Property
- Furnished
- Solar Screens
- Laundry in unit
Kitchen
- Eat-In Kitchen
- Breakfast Bar
Flooring
- Carpet
- Tile
Bedrooms and Bathrooms
- 2 Bedrooms
- 2 Bathrooms
- Double Vanity
Outdoor Features
- Covered Patio or Porch
- Built-In Barbecue
Schools
- Florence K-8 Elementary And Middle School
- Florence High School
Utilities
- Cooling Available
- Heating System Uses Natural Gas
- High Speed Internet
Listing and Financial Details
- $35 Move-In Fee
- Rent includes electricity, gas, water, sewer, garbage collection, repairs, cable TV, pest control svc
- 1-Month Minimum Lease Term
- $35 Application Fee
- Tax Lot 5
- Assessor Parcel Number 211-11-676
Community Details
Overview
- Property has a Home Owners Association
- Aam, Llc Association, Phone Number (602) 906-4940
- Built by Pulte
- Anthem At Merrill Ranch Unit 14 Subdivision
Amenities
- Concierge
- Clubhouse
- Community Media Room
Recreation
- Golf Course Community
- Tennis Courts
- Racquetball
- Fitness Center
- Community Pool
- Community Spa
- Bike Trail
Pet Policy
- No Pets Allowed
Map
Property History
| Date | Event | Price | List to Sale | Price per Sq Ft | Prior Sale |
|---|---|---|---|---|---|
| 03/04/2025 03/04/25 | For Rent | $3,000 | 0.0% | -- | |
| 09/16/2024 09/16/24 | Off Market | $3,000 | -- | -- | |
| 03/23/2024 03/23/24 | For Rent | $3,000 | 0.0% | -- | |
| 05/19/2023 05/19/23 | Off Market | $3,000 | -- | -- | |
| 04/12/2023 04/12/23 | For Rent | $3,000 | 0.0% | -- | |
| 05/12/2022 05/12/22 | Off Market | $3,000 | -- | -- | |
| 04/09/2022 04/09/22 | Price Changed | $3,000 | +7.1% | $2 / Sq Ft | |
| 12/08/2021 12/08/21 | For Rent | $2,800 | 0.0% | -- | |
| 12/08/2021 12/08/21 | Price Changed | $2,800 | +16.7% | $2 / Sq Ft | |
| 06/28/2021 06/28/21 | Off Market | $2,400 | -- | -- | |
| 04/28/2020 04/28/20 | Price Changed | $2,400 | +4.3% | $2 / Sq Ft | |
| 02/12/2019 02/12/19 | For Rent | $2,300 | 0.0% | -- | |
| 11/13/2015 11/13/15 | Sold | $143,000 | -4.6% | $104 / Sq Ft | View Prior Sale |
| 10/30/2015 10/30/15 | Pending | -- | -- | -- | |
| 10/25/2015 10/25/15 | Price Changed | $149,900 | -3.2% | $109 / Sq Ft | |
| 10/08/2015 10/08/15 | Price Changed | $154,900 | -3.1% | $112 / Sq Ft | |
| 08/17/2015 08/17/15 | Price Changed | $159,800 | -3.4% | $116 / Sq Ft | |
| 04/15/2015 04/15/15 | Price Changed | $165,400 | -1.2% | $120 / Sq Ft | |
| 03/13/2015 03/13/15 | For Sale | $167,400 | -- | $121 / Sq Ft |
Source: Arizona Regional Multiple Listing Service (ARMLS)
MLS Number: 5882157
APN: 211-11-676
- 6573 W Mockingbird Ct
- 6711 W Mockingbird Way
- 6632 W Stony Quail Way
- 6505 W Willow Way
- 6832 W Stony Quail Way
- 6808 W Mockingbird Way
- 6749 W Noble Prairie Way
- 4782 N Coronado Dr
- 4389 N Petersburg Dr
- 4523 N Petersburg Dr
- 4303 N Spyglass Dr
- 4198 N Spyglass Dr
- 4212 N Turnberry Ct
- 6113 W Sandpiper Way
- 4044 N Monument Dr
- 4245 N Turnberry Ct
- 4424 N Potomac Dr
- 7103 W Turnstone Dr
- 4396 N Potomac Dr
- 4396 N Palo Verde Dr
- 6431 W Sandpiper Way
- 6395 W Oakmont Ct
- 3947 N Hidden Canyon Dr
- 3658 N Princeton Ct
- 7369 W Cactus Wren Way
- 4394 N Hummingbird Dr
- 3440 N Spyglass Dr
- 6502 W Desert Blossom Way
- 3492 N Astoria Dr
- 2313 N Presidential Dr Unit ID1385640P
- 7935 W Pleasant Oak Ct
- 2542 N Palo Verde Dr
- 8555 W Georgetown Way
- 8482 W Sonoma Way
- 8406 W Millerton Way
- 8531 W Pleasant Oak Way
- 9595 E Harvest Rd
- 9407 E Alfalfa Dr
- 6642 E Lush Vista View
- 5583 E Moira Rd
Ask me questions while you tour the home.
