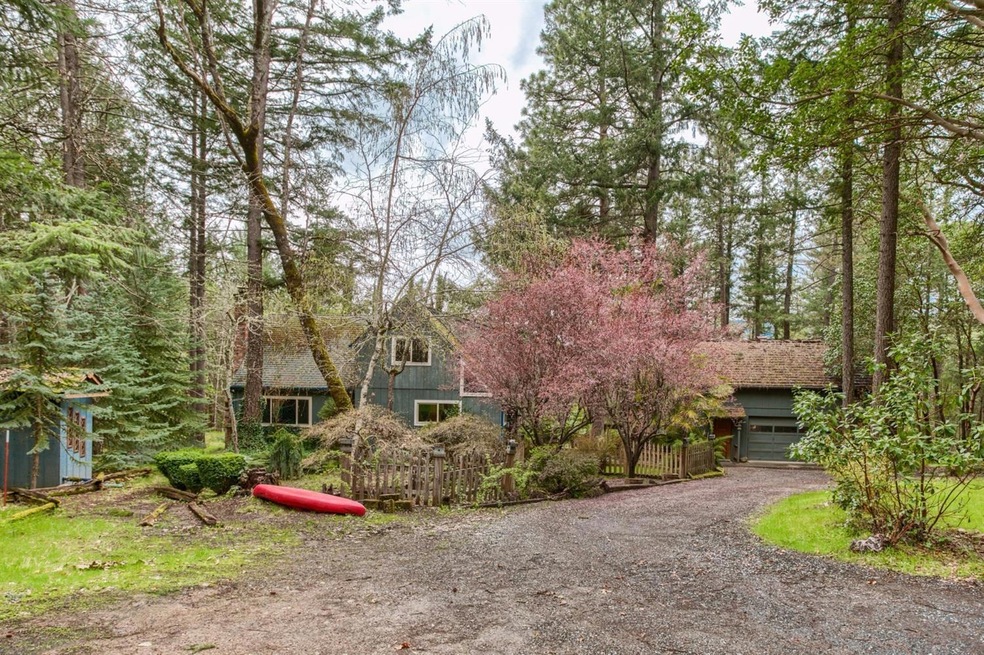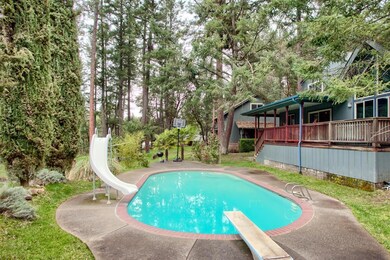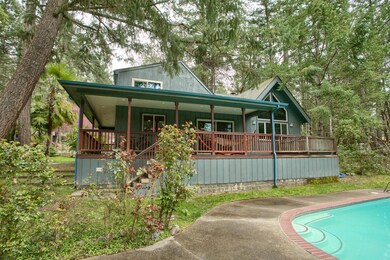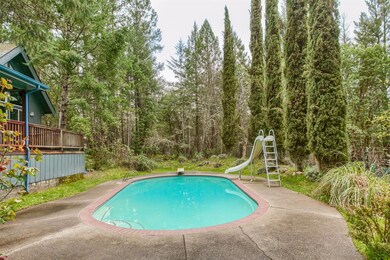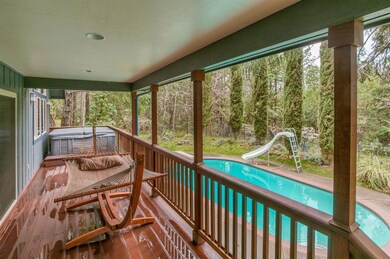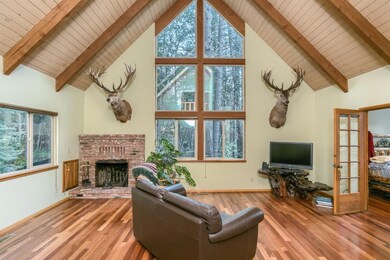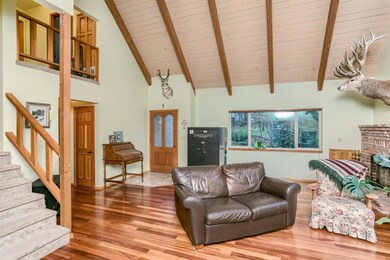
6566 Whispering Pines Ln Jacksonville, OR 97530
Ruch NeighborhoodEstimated Value: $539,000 - $600,368
Highlights
- Spa
- Chalet
- Wooded Lot
- 2.14 Acre Lot
- Deck
- Territorial View
About This Home
As of July 2017Private oasis located in the heart of Ruch! Nicely remodeled home on 2.14 acres off a quiet cul-de-sac near Ruch school & store. The private backyard is set up for summer entertaining with an in-ground pool & patio space surrounded by palm trees. Inside features a beautifully remodeled kitchen w/ stainless appliances, a spacious granite island, abundant counter & cabinet space & an informal dining area. Large slider leads to partially covered back deck w/ a hot-tub overlooking the pool. Large LR w/ cathedral ceilings & huge windows overlooking the private forested grounds. Hardwood flrs thoughout most of main floor. Main flr master w/ partially vaulted ceiling & adjoining master bath w/ large tiled walk in shower. Half bath off kitchen w/ utility rm beyond. Upstairs features 2 additional bedrooms & a full bath. The property also includes a deer fenced garden, 2 car detached garage w/ office space, full bath, & laundry. Additional large bonus rm above garage w/ separate entrance.
Last Agent to Sell the Property
Windermere Van Vleet Jacksonville License #201208109 Listed on: 04/10/2017

Last Buyer's Agent
Mark Worsham
Windermere Van Vleet & Assoc2 License #941000146

Home Details
Home Type
- Single Family
Est. Annual Taxes
- $3,508
Year Built
- Built in 1977
Lot Details
- 2.14 Acre Lot
- Fenced
- Level Lot
- Wooded Lot
- Garden
- Property is zoned RR-2.5, RR-2.5
Parking
- 2 Car Detached Garage
Home Design
- Chalet
- Frame Construction
- Shake Roof
- Composition Roof
- Concrete Perimeter Foundation
Interior Spaces
- 1,980 Sq Ft Home
- 2-Story Property
- Vaulted Ceiling
- Ceiling Fan
- Wood Burning Fireplace
- Double Pane Windows
- Vinyl Clad Windows
- Territorial Views
Kitchen
- Double Oven
- Cooktop
- Microwave
- Dishwasher
- Kitchen Island
- Trash Compactor
- Disposal
Flooring
- Wood
- Carpet
- Laminate
- Vinyl
Bedrooms and Bathrooms
- 3 Bedrooms
- Primary Bedroom on Main
- Walk-In Closet
Home Security
- Carbon Monoxide Detectors
- Fire and Smoke Detector
Pool
- Spa
- Outdoor Pool
Outdoor Features
- Deck
- Separate Outdoor Workshop
Schools
- Ruch Outdoor Community Elementary School
- Mcloughlin Middle School
- South Medford High School
Utilities
- Cooling Available
- Heat Pump System
- Shared Well
- Well
- Water Heater
- Septic Tank
Community Details
- No Home Owners Association
Listing and Financial Details
- Exclusions: lamp on the front of the house
- Assessor Parcel Number 10898217
Ownership History
Purchase Details
Purchase Details
Home Financials for this Owner
Home Financials are based on the most recent Mortgage that was taken out on this home.Purchase Details
Home Financials for this Owner
Home Financials are based on the most recent Mortgage that was taken out on this home.Purchase Details
Home Financials for this Owner
Home Financials are based on the most recent Mortgage that was taken out on this home.Similar Homes in Jacksonville, OR
Home Values in the Area
Average Home Value in this Area
Purchase History
| Date | Buyer | Sale Price | Title Company |
|---|---|---|---|
| Brooks Dehaas Jason | -- | None Listed On Document | |
| Dehaas Jason Brooks | $365,000 | First American | |
| Evanow Thomas H | -- | None Available | |
| Evanow Thomas H | $305,000 | First American |
Mortgage History
| Date | Status | Borrower | Loan Amount |
|---|---|---|---|
| Previous Owner | Hass Jason Brooks De | $329,025 | |
| Previous Owner | Haas Jason Brooks De | $325,000 | |
| Previous Owner | Haas Jason Brooks De | $307,742 | |
| Previous Owner | Dehaas Jason Brooks | $285,510 | |
| Previous Owner | Evanow Thomas H | $299,475 | |
| Previous Owner | Wenaus Kenneth D | $50,000 |
Property History
| Date | Event | Price | Change | Sq Ft Price |
|---|---|---|---|---|
| 07/28/2017 07/28/17 | Sold | $365,000 | -1.6% | $184 / Sq Ft |
| 06/17/2017 06/17/17 | Pending | -- | -- | -- |
| 04/10/2017 04/10/17 | For Sale | $371,000 | +21.6% | $187 / Sq Ft |
| 06/01/2012 06/01/12 | Sold | $305,000 | -7.3% | $154 / Sq Ft |
| 05/04/2012 05/04/12 | Pending | -- | -- | -- |
| 04/16/2012 04/16/12 | For Sale | $329,000 | -- | $166 / Sq Ft |
Tax History Compared to Growth
Tax History
| Year | Tax Paid | Tax Assessment Tax Assessment Total Assessment is a certain percentage of the fair market value that is determined by local assessors to be the total taxable value of land and additions on the property. | Land | Improvement |
|---|---|---|---|---|
| 2024 | $4,327 | $347,410 | $116,890 | $230,520 |
| 2023 | $4,127 | $337,300 | $113,480 | $223,820 |
| 2022 | $4,033 | $337,300 | $113,480 | $223,820 |
| 2021 | $3,934 | $327,480 | $110,170 | $217,310 |
| 2020 | $3,843 | $317,950 | $106,960 | $210,990 |
| 2019 | $3,757 | $299,700 | $100,820 | $198,880 |
| 2018 | $3,627 | $290,980 | $97,880 | $193,100 |
| 2017 | $3,572 | $290,980 | $97,880 | $193,100 |
| 2016 | $3,508 | $274,290 | $92,260 | $182,030 |
| 2015 | $3,395 | $274,290 | $92,260 | $182,030 |
| 2014 | $3,349 | $258,560 | $86,960 | $171,600 |
Agents Affiliated with this Home
-
Sandy Brown
S
Seller's Agent in 2017
Sandy Brown
Windermere Van Vleet Jacksonville
(541) 899-2000
5 in this area
268 Total Sales
-

Buyer's Agent in 2017
Mark Worsham
Windermere Van Vleet & Assoc2
(541) 840-3102
-
K
Seller's Agent in 2012
Kimi Fernandez
RE/MAX
-
Nancy Saum Hough

Buyer's Agent in 2012
Nancy Saum Hough
Millen Property Group
(541) 840-8824
34 Total Sales
Map
Source: Oregon Datashare
MLS Number: 102975298
APN: 10898217
- 72 Upper Applegate Rd
- 7499 Highway 238
- 7499 Oregon 238
- 379 Squirrel Ln
- 8264 Highway 238
- 255 China Gulch Rd
- 239 China Gulch Rd
- 8720 Oregon 238
- 1550 Upper Applegate Rd
- 300 Dunlap Rd
- 2389 Upper Applegate Rd
- 120 Lomas Rd
- 0 China Gulch Rd Unit 220189873
- 785 Forest Creek Rd
- 4539 Hwy 238
- 3838 Oregon 238
- 11777 Oregon 238
- 4955 Sterling Creek Rd
- 11777 Highway 238
- 6041 Sterling Creek Rd
- 6566 Whispering Pines Ln
- 6558 Whispering Pines Ln
- 225 Upper Applegate Rd
- 6576 Whispering Pines Ln
- 6580 Whispering Pines Ln
- 181 U Applegate Rd
- 329 Upper Applegate Rd
- 6559 Whispering Pines Ln
- 181 Upper Applegate Rd
- 181 Upper Applegate Rd Unit 16
- 181 Upper Applegate Rd Unit 7
- 6581 Whispering Pines Ln
- 6571 Whispering Pines Ln
- 325 Upper Applegate Rd
- 131 Upper Applegate Rd
- 131 Upper Applegate
- 131 Upper Applegate Rd
- 234 Upper Applegate Rd
- 6589 Whispering Pines Ln
- 274 Upper Applegate Rd
