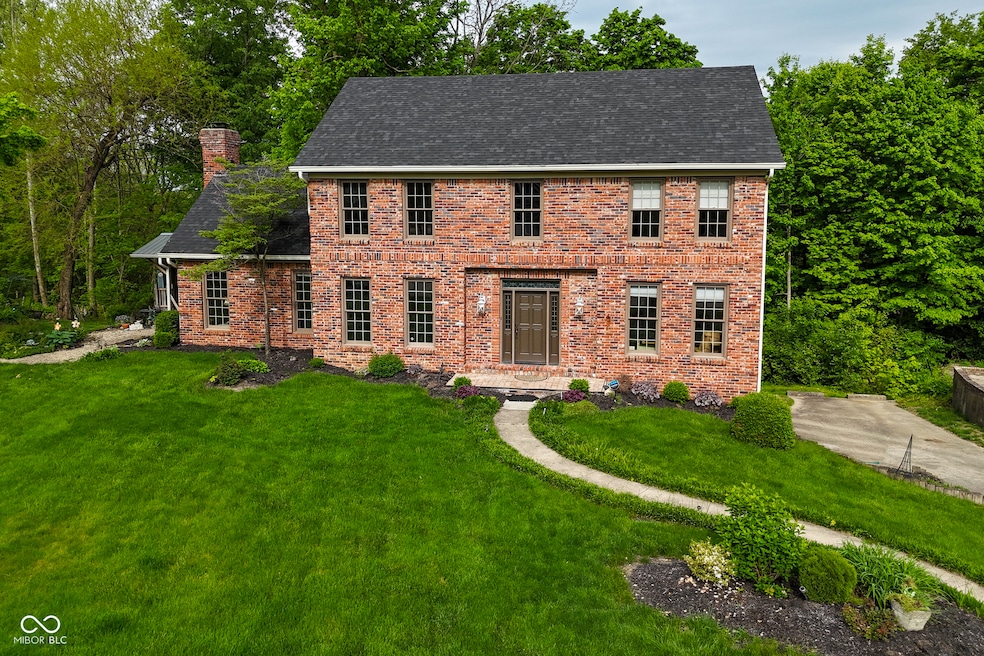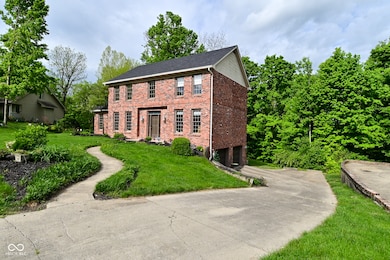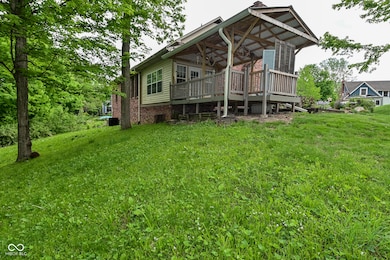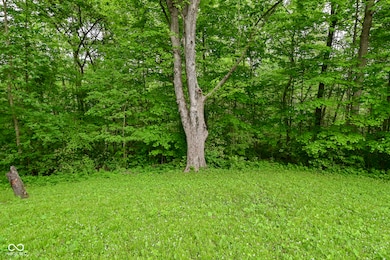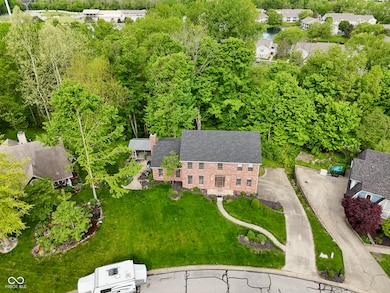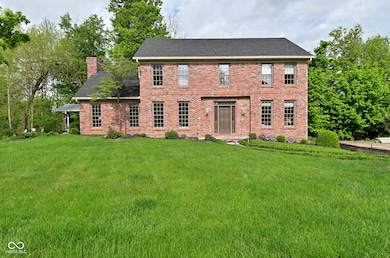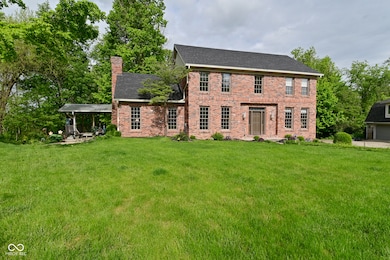Estimated payment $2,437/month
Highlights
- Updated Kitchen
- Colonial Architecture
- Vaulted Ceiling
- Avon Intermediate School West Rated A
- Mature Trees
- Wood Flooring
About This Home
Welcome to Your Avon Woods Retreat! Tucked away on a peaceful cul-de-sac in the sought-after Avon Woods neighborhood, this all-brick colonial is a hidden gem with wooded views from every angle. With brand-new carpet and fresh paint throughout, this home is move-in ready and bursting with potential! Featuring 4 spacious bedrooms and 3 full bathrooms, including a main-level bedroom and full bath-ideal for guests or multigenerational living. Upstairs, you'll find a private primary ensuite, plus two additional bedrooms connected by a Jack-and-Jill bath with double sinks. Step inside to a grand, light-filled foyer and a flexible layout offering multiple living spaces-perfect for a home office, formal dining room, or library. The walk-out basement includes generous storage, a wine cellar/workshop, and a convenient garage-entry mudroom. Enjoy your morning coffee in the enclosed sunroom or unwind under the covered gazebo porch, surrounded by peaceful wooded views. This is your chance to own a one-of-a-kind home in a desirable location. And with no active HOA, you'll enjoy more freedom and flexibility. Don't miss this great opportunity for instant equity, bring us an offer!
Home Details
Home Type
- Single Family
Est. Annual Taxes
- $4,746
Year Built
- Built in 1987
Lot Details
- 0.54 Acre Lot
- Cul-De-Sac
- Mature Trees
- Wooded Lot
Parking
- 2 Car Attached Garage
- Garage Door Opener
Home Design
- Colonial Architecture
- Brick Exterior Construction
- Concrete Perimeter Foundation
Interior Spaces
- 2-Story Property
- Vaulted Ceiling
- Mud Room
- Entrance Foyer
- Family Room with Fireplace
- Attic Access Panel
Kitchen
- Updated Kitchen
- Electric Oven
- Microwave
- Dishwasher
- Disposal
Flooring
- Wood
- Carpet
- Laminate
- Ceramic Tile
Bedrooms and Bathrooms
- 4 Bedrooms
- Walk-In Closet
- In-Law or Guest Suite
Laundry
- Laundry Room
- Laundry on main level
Basement
- Partial Basement
- Exterior Basement Entry
- Crawl Space
- Basement Storage
Outdoor Features
- Enclosed Glass Porch
Schools
- Avon High School
Utilities
- Central Air
- Well
- Gas Water Heater
Community Details
- No Home Owners Association
- Avon Woods Subdivision
Listing and Financial Details
- Tax Lot 31
- Assessor Parcel Number 321010210003000031
Map
Home Values in the Area
Average Home Value in this Area
Tax History
| Year | Tax Paid | Tax Assessment Tax Assessment Total Assessment is a certain percentage of the fair market value that is determined by local assessors to be the total taxable value of land and additions on the property. | Land | Improvement |
|---|---|---|---|---|
| 2024 | $4,747 | $419,000 | $45,200 | $373,800 |
| 2023 | $4,288 | $380,900 | $41,100 | $339,800 |
| 2022 | $4,112 | $362,400 | $38,700 | $323,700 |
| 2021 | $3,806 | $334,300 | $38,700 | $295,600 |
| 2020 | $3,595 | $313,200 | $38,700 | $274,500 |
| 2019 | $3,429 | $295,100 | $36,700 | $258,400 |
| 2018 | $3,435 | $290,100 | $36,700 | $253,400 |
| 2017 | $2,800 | $280,000 | $35,000 | $245,000 |
| 2016 | $2,664 | $266,400 | $35,500 | $230,900 |
| 2014 | $2,490 | $249,000 | $33,400 | $215,600 |
Property History
| Date | Event | Price | List to Sale | Price per Sq Ft |
|---|---|---|---|---|
| 10/04/2025 10/04/25 | Pending | -- | -- | -- |
| 10/02/2025 10/02/25 | Price Changed | $385,000 | -3.5% | $120 / Sq Ft |
| 07/23/2025 07/23/25 | Price Changed | $399,000 | -3.9% | $124 / Sq Ft |
| 07/11/2025 07/11/25 | For Sale | $415,000 | 0.0% | $129 / Sq Ft |
| 06/24/2025 06/24/25 | Off Market | $415,000 | -- | -- |
| 06/13/2025 06/13/25 | Price Changed | $399,900 | -4.6% | $125 / Sq Ft |
| 06/03/2025 06/03/25 | Price Changed | $419,000 | -1.4% | $130 / Sq Ft |
| 05/12/2025 05/12/25 | For Sale | $425,000 | -- | $132 / Sq Ft |
Purchase History
| Date | Type | Sale Price | Title Company |
|---|---|---|---|
| Quit Claim Deed | -- | -- |
Source: MIBOR Broker Listing Cooperative®
MLS Number: 22038381
APN: 32-10-10-210-003.000-031
- 267 Queensway Dr
- 6393 Barberry Dr
- 6548 Lake Forest Dr
- 6911 Woodland Heights Dr
- 6896 Wilmot Ln
- 6851 Wilmot Ln
- 6766 Buhrstone Ln
- 6695 Buhrstone Ln
- Westchester Plan at Rivendell
- Riverton Plan at Rivendell
- Hilltop Plan at Rivendell
- Greenfield Plan at Rivendell
- 6784 E County Road 100 S
- 7667 Barston Way
- 7687 Barston Way
- 983 S County Road 625 E
- 6805 E County Road 100 S
- 5667 Broyles Rd
- 144 Meadow Glen Dr
- 806 Woodridge Ct
