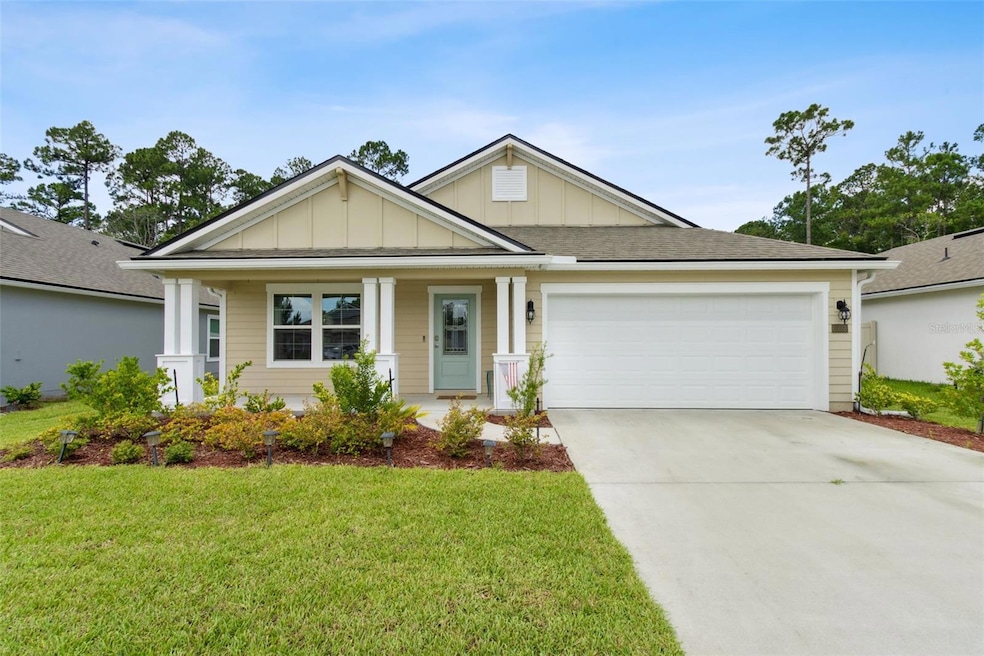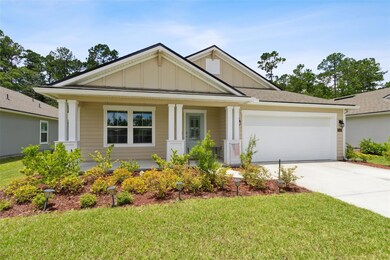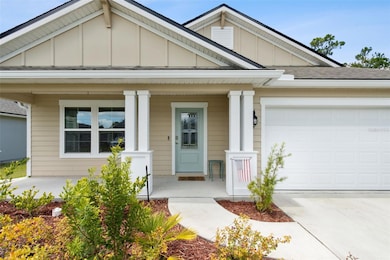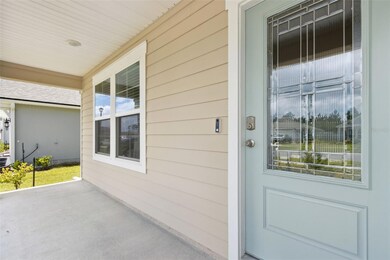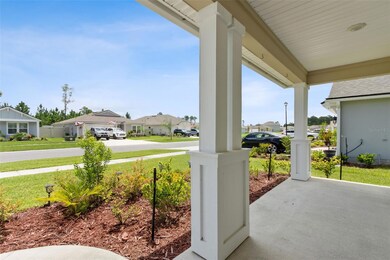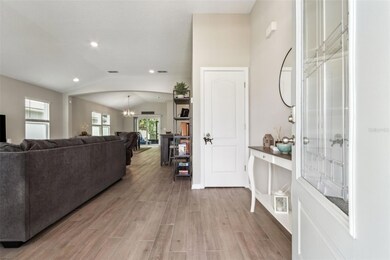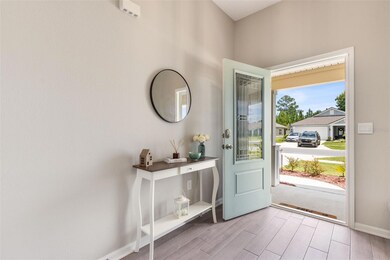Highlights
- Main Floor Primary Bedroom
- Great Room
- Eat-In Kitchen
- Yulee Elementary School Rated A-
- 2 Car Attached Garage
- Walk-In Closet
About This Home
Discover an incredible opportunity to experience life in the River Glen community! This immaculate 3-bedroom, 2-bathroom home, built in 2023, sits on a quiet street at the end of the neighborhood—perfect for anyone seeking peaceful living. The landlord is open to flexible lease terms, making this a great opportunity for anyone wanting to test out the area or someone looking for extra flexibility.
Step inside to an inviting open-concept floor plan filled with natural light and outside, enjoy a fully fenced backyard and outdoor patio.
Residents of River Glen enjoy exceptional resort-style amenities, including a Pool & splash pad, Fitness center, Kayak launch, Basketball courts and more. Don’t miss this chance to rent a like-new home in one of Yulee’s premier communities.
Listing Agent
ACROPOLIS REALTY GROUP LLC Brokerage Phone: 315-396-0493 License #3601481 Listed on: 11/17/2025

Home Details
Home Type
- Single Family
Est. Annual Taxes
- $3,830
Year Built
- Built in 2023
Lot Details
- 7,148 Sq Ft Lot
- Back Yard Fenced
Parking
- 2 Car Attached Garage
Interior Spaces
- 1,701 Sq Ft Home
- Blinds
- Great Room
- Combination Dining and Living Room
Kitchen
- Eat-In Kitchen
- Range
- Microwave
- Ice Maker
- Dishwasher
- Disposal
Flooring
- Carpet
- Luxury Vinyl Tile
Bedrooms and Bathrooms
- 3 Bedrooms
- Primary Bedroom on Main
- Walk-In Closet
Laundry
- Laundry Room
- Dryer
Outdoor Features
- Patio
Utilities
- Central Heating and Cooling System
- Heating System Uses Natural Gas
Listing and Financial Details
- Residential Lease
- Security Deposit $2,300
- Property Available on 12/1/25
- The owner pays for laundry, management
- $50 Application Fee
- 1-Month Minimum Lease Term
- Assessor Parcel Number 13-2N-26-1832-0053-0000
Community Details
Overview
- Property has a Home Owners Association
- Ben Pfuhl, District Manager Association
- River Glen Ph 5B Subdivision
Pet Policy
- Pets Allowed
Map
Source: Stellar MLS
MLS Number: TB8448831
APN: 13-2N-26-1832-0053-0000
- 65627 Edgewater Dr
- 77041 Cobblestone Dr
- 65860 Edgewater Dr
- 230 Plum Orchard Ln
- 65226 River Glen Pkwy
- 70056 Misty Lake Ct
- 75085 Morning Glen Ct
- 65093 River Glen Pkwy
- 77408 Cobblestone Dr
- 75274 Bridgewater Dr
- 77347 Cobblestone Dr
- 66068 Edgewater Dr
- 79090 Plummers Creek Dr
- 66103 Edgewater Dr
- 75394 Bridgewater Dr
- 75599 Bridgewater Dr
- 75078 Glenspring Way
- 65045 River Glen Pkwy
- 75770 Egret Landing Ct
- 0 Johnson Lake Dr Unit MFRA4630524
- 75097 Morning Glen Ct
- 65445 River Glen Pkwy
- 66103 Edgewater Dr
- 76384 Deerwood Dr
- 65089 Lagoon Forest Dr
- 75177 Brookwood Dr
- 65053 Lagoon Forest Dr
- 76383 Timbercreek Blvd
- 65074 Lagoon Forest Dr
- 65014 Mossy Creek Ln
- 76134 Tideview Ln
- 74700 Mills Preserve Cir
- 75598 Blackbird Dr
- 75302 Plumbago Trace
- 8701 Hillpointe Cir
- 125 Daydream Ave
- 205 Daydream Ave
- 244 Daydream Ave
- 117 Redbud Ln
- 549 Wildlight Ave
