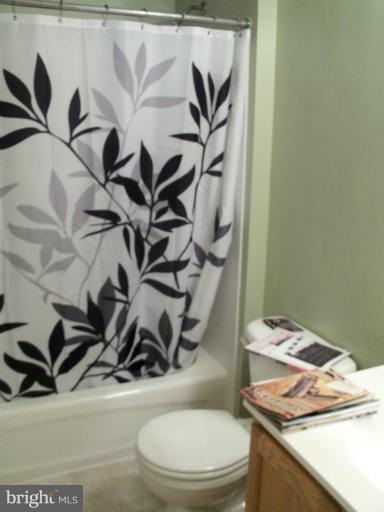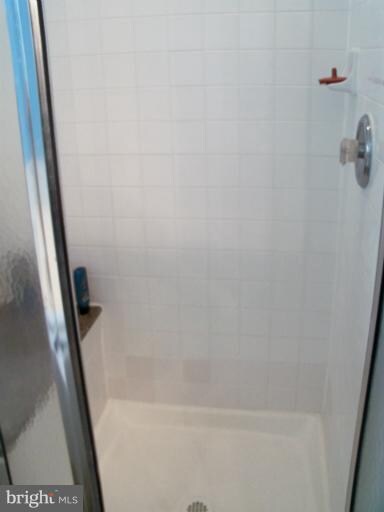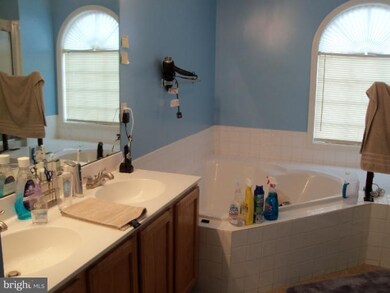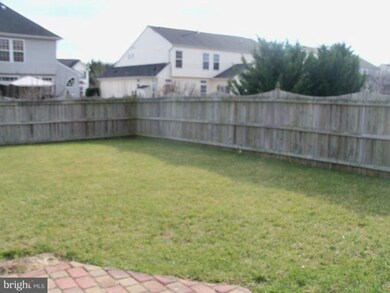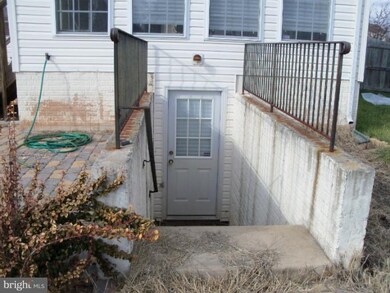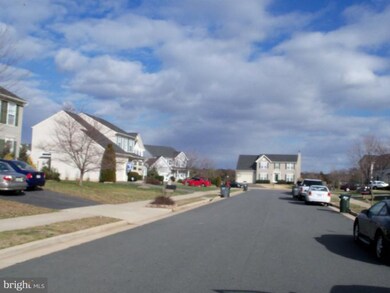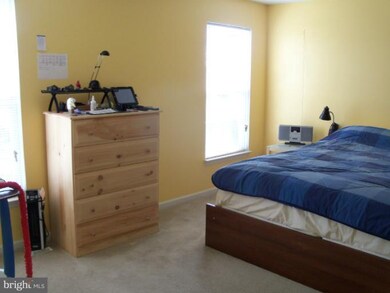
6569 America Way Bealeton, VA 22712
Estimated Value: $494,736 - $543,000
Highlights
- Open Floorplan
- Garden View
- Breakfast Room
- Colonial Architecture
- 1 Fireplace
- Family Room Off Kitchen
About This Home
As of February 2012NOT SS/REO!Lovely colonial in Liberty Run.SouthCoate on large culdesac lot. Newer SS ref, new stove & dishwasher, high ceilings, center island & sun lit morning breakfast room w/ hardwd floors. Lg fenced back yd w/ nice brick patio. Propane tank.Unf walkup basemnt. Close to Rt 28,29,17 & shopping.
Home Details
Home Type
- Single Family
Est. Annual Taxes
- $2,062
Year Built
- Built in 2002
Lot Details
- 10,001 Sq Ft Lot
- Cul-De-Sac
- Back Yard Fenced
- The property's topography is level
- Property is in very good condition
- Property is zoned R2C
HOA Fees
- $39 Monthly HOA Fees
Parking
- 2 Car Attached Garage
- Front Facing Garage
- Garage Door Opener
- On-Street Parking
- Off-Street Parking
Home Design
- Colonial Architecture
- Vinyl Siding
Interior Spaces
- Property has 3 Levels
- Open Floorplan
- Ceiling Fan
- 1 Fireplace
- Entrance Foyer
- Family Room Off Kitchen
- Dining Room
- Garden Views
Kitchen
- Breakfast Room
- Eat-In Kitchen
- Gas Oven or Range
- Microwave
- Ice Maker
- Dishwasher
- Kitchen Island
- Disposal
Bedrooms and Bathrooms
- 3 Bedrooms
- En-Suite Primary Bedroom
- En-Suite Bathroom
- 2.5 Bathrooms
Laundry
- Laundry Room
- Dryer
- Washer
Unfinished Basement
- Walk-Up Access
- Connecting Stairway
- Rear Basement Entry
Outdoor Features
- Patio
Utilities
- Forced Air Heating and Cooling System
- Cooling System Utilizes Bottled Gas
- Bottled Gas Water Heater
Community Details
- Common Area
Listing and Financial Details
- Tax Lot 21
- Assessor Parcel Number 6889-62-1722
Ownership History
Purchase Details
Home Financials for this Owner
Home Financials are based on the most recent Mortgage that was taken out on this home.Purchase Details
Home Financials for this Owner
Home Financials are based on the most recent Mortgage that was taken out on this home.Purchase Details
Home Financials for this Owner
Home Financials are based on the most recent Mortgage that was taken out on this home.Purchase Details
Home Financials for this Owner
Home Financials are based on the most recent Mortgage that was taken out on this home.Purchase Details
Home Financials for this Owner
Home Financials are based on the most recent Mortgage that was taken out on this home.Similar Homes in Bealeton, VA
Home Values in the Area
Average Home Value in this Area
Purchase History
| Date | Buyer | Sale Price | Title Company |
|---|---|---|---|
| Macneil Michael F | $241,000 | -- | |
| Lashman David J | $219,000 | -- | |
| Harris Jerry | $400,000 | -- | |
| Roberts James | $194,700 | -- | |
| Roberts James T | $222,365 | -- |
Mortgage History
| Date | Status | Borrower | Loan Amount |
|---|---|---|---|
| Open | Macneil Michael F | $100,000 | |
| Open | Macneil Michael F | $234,890 | |
| Previous Owner | Lashman David J | $226,227 | |
| Previous Owner | Harris Jerry | $80,000 | |
| Previous Owner | Roberts James | $259,200 | |
| Previous Owner | Roberts James T | $149,250 |
Property History
| Date | Event | Price | Change | Sq Ft Price |
|---|---|---|---|---|
| 02/17/2012 02/17/12 | Sold | $241,000 | -1.6% | $127 / Sq Ft |
| 01/16/2012 01/16/12 | Pending | -- | -- | -- |
| 01/03/2012 01/03/12 | For Sale | $244,900 | -- | $129 / Sq Ft |
Tax History Compared to Growth
Tax History
| Year | Tax Paid | Tax Assessment Tax Assessment Total Assessment is a certain percentage of the fair market value that is determined by local assessors to be the total taxable value of land and additions on the property. | Land | Improvement |
|---|---|---|---|---|
| 2024 | $3,392 | $358,300 | $100,000 | $258,300 |
| 2023 | $3,249 | $358,300 | $100,000 | $258,300 |
| 2022 | $3,249 | $358,300 | $100,000 | $258,300 |
| 2021 | $2,898 | $290,200 | $100,000 | $190,200 |
| 2020 | $2,898 | $290,200 | $100,000 | $190,200 |
| 2019 | $2,800 | $280,300 | $100,000 | $180,300 |
| 2018 | $2,766 | $280,300 | $100,000 | $180,300 |
| 2016 | $2,336 | $223,500 | $85,000 | $138,500 |
| 2015 | -- | $223,500 | $85,000 | $138,500 |
| 2014 | -- | $223,500 | $85,000 | $138,500 |
Agents Affiliated with this Home
-
Cheryl Kenny

Seller's Agent in 2012
Cheryl Kenny
Golden Realtors, LLC
(703) 338-2980
30 Total Sales
-
Ms. Devoe Campbell
M
Buyer's Agent in 2012
Ms. Devoe Campbell
Samson Properties
(540) 222-1376
16 Total Sales
Map
Source: Bright MLS
MLS Number: 1003802786
APN: 6889-62-1722
- 3062 Logan Way
- 3056 Logan Way
- 9168 Arctic Fox Way
- 2072 Springvale Dr
- 2060 Springvale Dr
- 8051 Mckay St
- 8051 Mckay St
- 8051 Mckay St
- 8051 Mckay St
- 8051 Mckay St
- 8051 Mckay St
- 4143 Foxhaven Dr
- 4153 Foxhaven Dr
- 4155 Foxhaven Dr
- 4159 Foxhaven Dr
- 4161 Foxhaven Dr
- 4163 Foxhaven Dr
- 4170 Foxhaven Dr
- 4172 Foxhaven Dr
- 2080 Springvale Dr
- 6569 America Way
- 6565 America Way
- 6573 America Way
- 11196 Freedom Ct
- 6561 America Way
- 6577 America Way
- 11200 Freedom Ct
- 6568 America Way
- 11188 Freedom Ct
- 6574 America Way
- 6564 America Way
- 11204 Freedom Ct
- 6560 America Way
- 6557 America Way
- 6579 America Way
- 6578 America Way
- 11208 Freedom Ct
- 11197 Freedom Ct
- 6579 Constitution Way
- 6556 America Way
