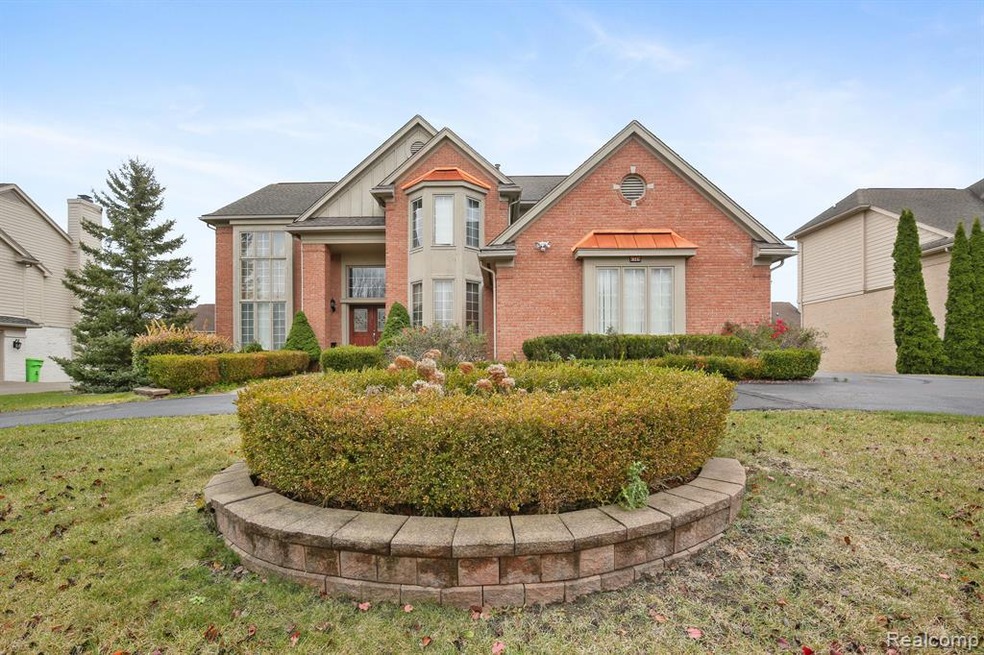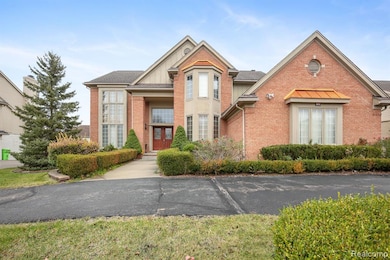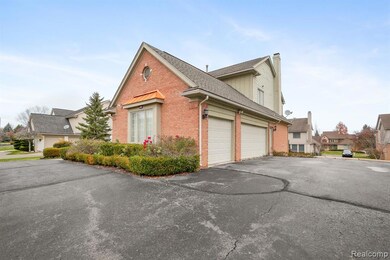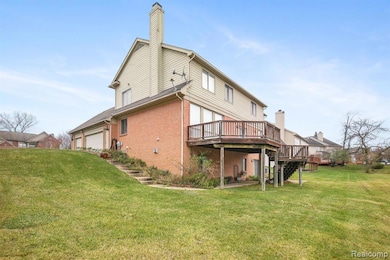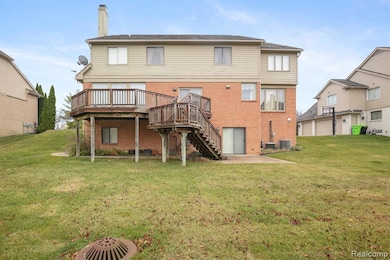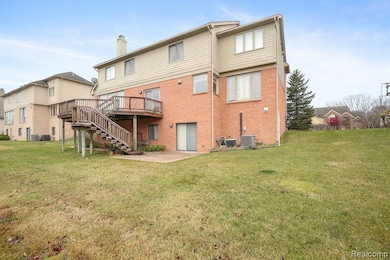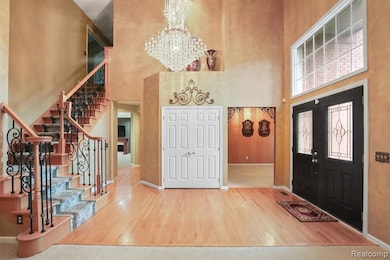6569 Whispering Woods Dr Unit 73 West Bloomfield, MI 48322
Highlights
- Colonial Architecture
- No HOA
- 2 Car Direct Access Garage
- Deck
- Breakfast Area or Nook
- Fireplace
About This Home
This beautiful 4-bedroom, 3-bath home is move-in ready and designed for comfortable living. The open-concept layout begins with an elegant two-story foyer leading to a formal living and dining room. The spacious kitchen features granite countertops, an island, and a breakfast nook with access to a brick-paver patio and deck, perfect for entertaining. The upstairs owner’s suite offers a full bathroom with a soaking tub, a dressing area, and a massive walk-in closet. Three additional bedrooms, including one with a charming bay window, share a second full bathroom. The finished basement provides even more living space, complete with a full second kitchen, a full bathroom, and a second gas fireplace. Additional highlights include an attached three-car garage and a circular driveway. All appliances are included, and tenants are responsible for water fees.
Home Details
Home Type
- Single Family
Year Built
- Built in 2003 | Remodeled in 2017
Lot Details
- 0.29 Acre Lot
- Lot Dimensions are 95.00 x 133.50
Parking
- 2 Car Direct Access Garage
Home Design
- Colonial Architecture
- Contemporary Architecture
- Brick Exterior Construction
- Poured Concrete
- Stone Siding
Interior Spaces
- 3,719 Sq Ft Home
- 2-Story Property
- Fireplace
- Breakfast Area or Nook
- Finished Basement
Bedrooms and Bathrooms
- 4 Bedrooms
- Soaking Tub
Utilities
- Forced Air Heating System
- Heating System Uses Natural Gas
Additional Features
- Deck
- Ground Level
Listing and Financial Details
- Security Deposit $8,850
- 12 Month Lease Term
- Negotiable Lease Term
- Application Fee: 300.00
- Assessor Parcel Number 1833227024
Community Details
Overview
- No Home Owners Association
- Amberleigh Occpn 1202 Subdivision
Pet Policy
- Call for details about the types of pets allowed
Map
Property History
| Date | Event | Price | List to Sale | Price per Sq Ft |
|---|---|---|---|---|
| 12/02/2024 12/02/24 | For Rent | $5,900 | -- | -- |
Source: Realcomp
MLS Number: 20240089544
APN: 18-33-227-024
- 6129 Westbrooke Dr Unit 10
- 6121 Westbrooke Dr Unit 7
- 6607 Westbrooke Ct
- 5106 Rock Run
- 6783 Burtonwood Dr
- 6265 Potomac Cir
- 5353 Wright Way W
- 5305 Wright Way S Unit 84
- 6323 Potomac Cir Unit 22
- 6886 E Nashway
- 23617 Trailview Dr Unit 29
- 23601 Trailview Dr Unit 37
- 7345 Verona Dr
- 5727 Royal Wood
- 7277 Simsbury Dr
- 7288 Simsbury Dr Unit 24
- 6906 Pebblecreek Woods Dr
- 6904 Pebble Park Cir
- 6953 Pebble Park Cir Unit 68
- 5965 Crestwood Dr
- 6618 Shadowood Dr
- 5238 Brett Ct
- 5460 Bentley Rd
- 5216 Brett Ct Unit 53
- 5156 Rock Run Unit 6
- 5166 Rock Run Unit 30
- 5214 Brett Ct
- 5305 Wright Way S Unit 84
- 6358 Timberwood S
- 7663 Danbury Cir
- 6660 Maple Lakes Dr
- 6635 Bellows Ct Unit 65
- 31157 Perrys Crossing
- 6619 Ridgefield Cir Unit 205
- 6834 Chimney Hill Dr
- 4180 Colorado Ln
- 6298 Aspen Ridge Blvd Unit 34
- 4250 Breckenridge Dr
- 6842 Indian Creek Dr
- 6350 Aldingbrooke Circle Rd N
