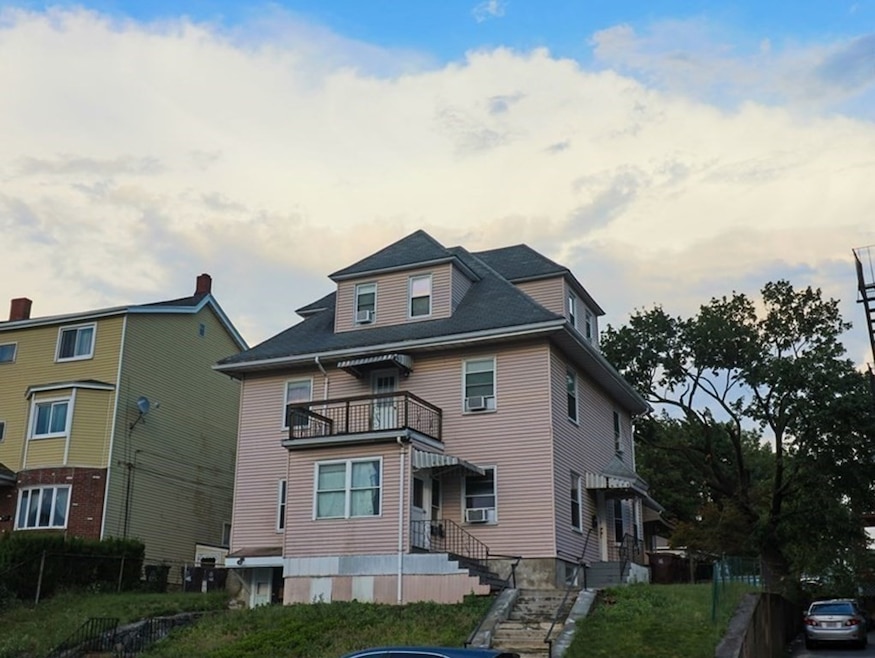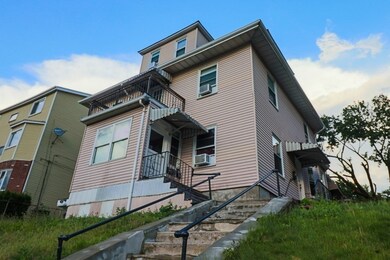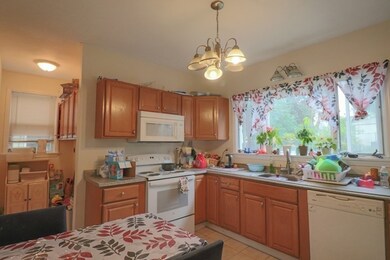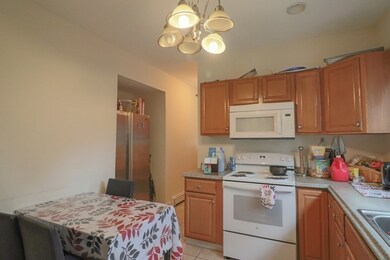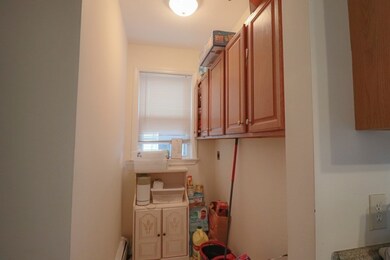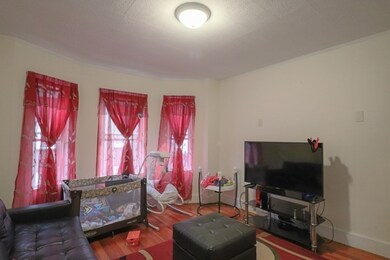
657 Broadway Everett, MA 02149
Glendale NeighborhoodAbout This Home
As of February 2022OPEN HOUSE CANCELLED - SUNDAY 7/11 OPEN CANCELLED DUE TO ACCEPTED OFFER. Investors and/or homeowners looking to offset their mortgage - Large, deleaded 2 family home with tons of charm! The first unit is comprised of a kitchen, living room, bedroom, and enclosed porch on the 1st floor. Unit 1 continues up to the 2nd floor with 3 additional bedrooms and a bathroom. For the second unit - the kitchen, living room & 2 bedrooms are on the second floor with 2 additional bedrooms on the third floor - one with a cedar closet. Nice sized, fenced-in yard. Two newer high-efficiency forced-hot water direct vent heating units with all new plumbing and baseboard. Water heaters were replaced last in 2014. The roof is in good condition and the home has newer windows. 100 amp electrical with owner common area panel and meter. Separate Entrance to Basement. Available for showings at open houses only. Do not rely on GPS. Between Reed Ave and Chestnut Street - across from Members Plus Credit Union
Last Buyer's Agent
Jonathan Dasilva
EVO Real Estate Group, LLC
Property Details
Home Type
- Multi-Family
Est. Annual Taxes
- $6,344
Year Built
- Built in 1925
Lot Details
- 6,098 Sq Ft Lot
Home Design
- Stone Foundation
- Frame Construction
- Shingle Roof
- Concrete Perimeter Foundation
Interior Spaces
- 2,983 Sq Ft Home
- Property has 2 Levels
- Basement Fills Entire Space Under The House
Bedrooms and Bathrooms
- 8 Bedrooms
- 2 Full Bathrooms
Parking
- On-Street Parking
- Open Parking
Outdoor Features
- Deck
- Enclosed patio or porch
Community Details
- 2 Units
- Net Operating Income $57,600
Listing and Financial Details
- Total Actual Rent $4,800
- Assessor Parcel Number 484124
Ownership History
Purchase Details
Home Financials for this Owner
Home Financials are based on the most recent Mortgage that was taken out on this home.Purchase Details
Home Financials for this Owner
Home Financials are based on the most recent Mortgage that was taken out on this home.Purchase Details
Home Financials for this Owner
Home Financials are based on the most recent Mortgage that was taken out on this home.Purchase Details
Purchase Details
Home Financials for this Owner
Home Financials are based on the most recent Mortgage that was taken out on this home.Purchase Details
Purchase Details
Map
Similar Homes in the area
Home Values in the Area
Average Home Value in this Area
Purchase History
| Date | Type | Sale Price | Title Company |
|---|---|---|---|
| Not Resolvable | $890,000 | None Available | |
| Quit Claim Deed | -- | None Available | |
| Quit Claim Deed | -- | None Available | |
| Not Resolvable | $660,000 | -- | |
| Deed | -- | -- | |
| Deed | -- | -- | |
| Deed | $228,000 | -- | |
| Deed | $228,000 | -- | |
| Foreclosure Deed | $300,000 | -- | |
| Foreclosure Deed | $300,000 | -- | |
| Deed | $495,000 | -- | |
| Deed | $495,000 | -- |
Mortgage History
| Date | Status | Loan Amount | Loan Type |
|---|---|---|---|
| Open | $268,000 | Stand Alone Refi Refinance Of Original Loan | |
| Open | $1,300,000 | Stand Alone Refi Refinance Of Original Loan | |
| Closed | $630,000 | Commercial | |
| Previous Owner | $588,200 | Stand Alone Refi Refinance Of Original Loan | |
| Previous Owner | $648,000 | FHA | |
| Previous Owner | $648,045 | FHA | |
| Previous Owner | $284,000 | No Value Available | |
| Previous Owner | $171,000 | Purchase Money Mortgage |
Property History
| Date | Event | Price | Change | Sq Ft Price |
|---|---|---|---|---|
| 02/22/2022 02/22/22 | Sold | $890,000 | +12.7% | $298 / Sq Ft |
| 07/11/2021 07/11/21 | Pending | -- | -- | -- |
| 07/07/2021 07/07/21 | For Sale | $790,000 | +19.7% | $265 / Sq Ft |
| 09/06/2018 09/06/18 | Sold | $660,000 | -1.3% | $221 / Sq Ft |
| 07/20/2018 07/20/18 | Pending | -- | -- | -- |
| 07/10/2018 07/10/18 | For Sale | $669,000 | -- | $224 / Sq Ft |
Tax History
| Year | Tax Paid | Tax Assessment Tax Assessment Total Assessment is a certain percentage of the fair market value that is determined by local assessors to be the total taxable value of land and additions on the property. | Land | Improvement |
|---|---|---|---|---|
| 2025 | $10,303 | $904,600 | $283,400 | $621,200 |
| 2024 | $9,421 | $822,100 | $251,900 | $570,200 |
| 2023 | $9,054 | $768,600 | $230,900 | $537,700 |
| 2022 | $7,091 | $684,500 | $220,400 | $464,100 |
| 2021 | $6,344 | $642,800 | $197,300 | $445,500 |
| 2020 | $6,667 | $626,600 | $197,300 | $429,300 |
| 2019 | $7,016 | $566,700 | $187,900 | $378,800 |
| 2018 | $6,915 | $501,800 | $163,700 | $338,100 |
| 2017 | $6,277 | $434,700 | $125,900 | $308,800 |
| 2016 | $5,797 | $401,200 | $125,900 | $275,300 |
| 2015 | $5,483 | $375,300 | $118,300 | $257,000 |
Source: MLS Property Information Network (MLS PIN)
MLS Number: 72861613
APN: EVER-000000-M000002-000001
- 8 Parker St Unit 5
- 6 Timothy Ave
- 47 Walnut St
- 111 Walnut St
- 89 Reed Ave
- 25 Maple Ave
- 749 Broadway
- 162 Chestnut St
- 128 Clarence St
- 56 Vernal St
- 16 Hampshire St
- 11 Foster St
- 12 Woodland St Unit 25
- 412 Ferry St
- 15 Staples Ave Unit 48
- 71 Summer St
- 75 Sycamore St
- 21 Central Ave Unit 36
- 10 Edith Ave Unit 3
- 78 Woodlawn St
