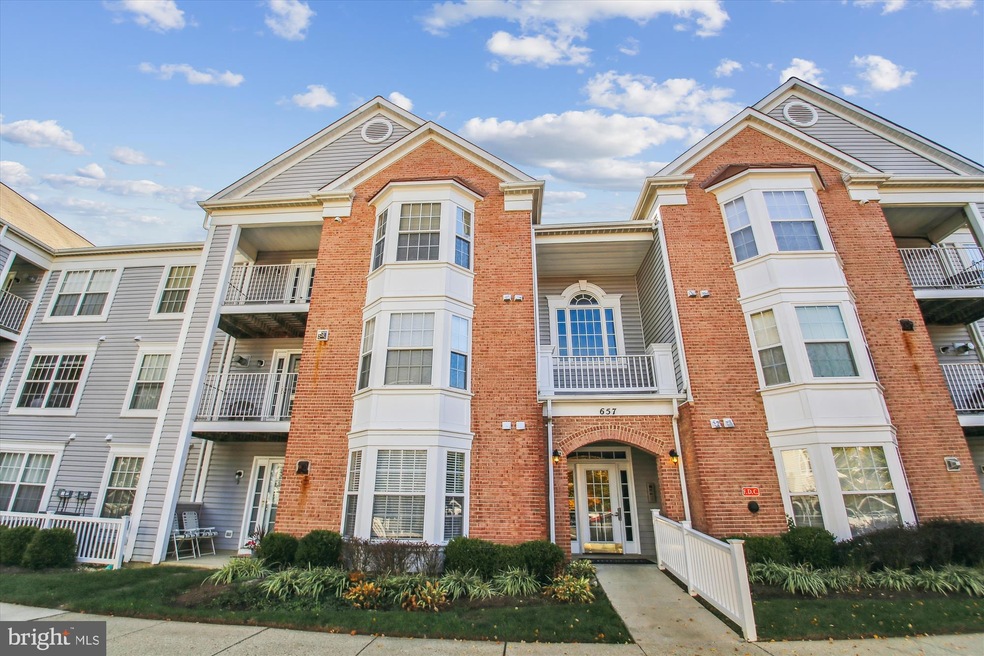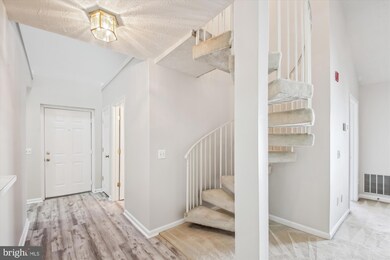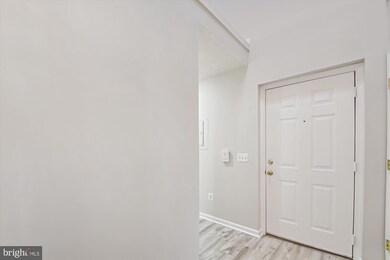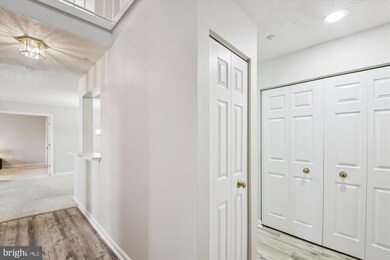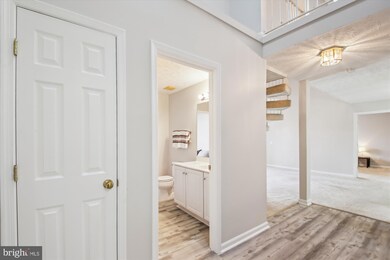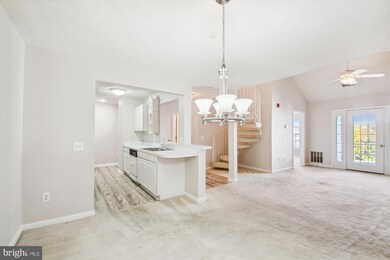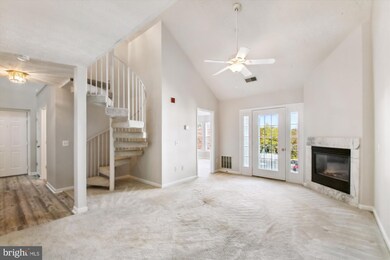
657 Burtons Cove Way Unit 11 Annapolis, MD 21401
Parole NeighborhoodHighlights
- View of Trees or Woods
- Colonial Architecture
- Jogging Path
- West Annapolis Elementary School Rated A-
- Cathedral Ceiling
- Balcony
About This Home
As of December 2024Freshly painted 2 bedroom, 2 full bath, and loft unit in the desirable community of Windgate. Welcome to the two story entry with new LVP floors throughout the entry, kitchen, and bathrooms. Open concept from dining to family room with cathedral ceilings and a fireplace. The bedrooms are located on opposite ends of the condo for optimum privacy. The primary bedroom is spacious with a large walk in closet and ensuite bathroom. The guest bedroom has direct access to the hall bathroom and features a bay window. The circular staircase takes you up to the loft with an open space and a closed space which can be used for an office, room, or storage. A contractor has given us a quote to remove the wall if that interests you. We also have a quote for new carpet. The community of Windgate has walking trails, a dog park, and a playground. The location is ideal with quick access to route 50 for anyone needing to commute to Fort Meade, DC, or Baltimore and just minutes from shopping and downtown Annapolis.
Property Details
Home Type
- Condominium
Est. Annual Taxes
- $3,471
Year Built
- Built in 1998
HOA Fees
- $295 Monthly HOA Fees
Home Design
- Colonial Architecture
- Brick Exterior Construction
- Asphalt Roof
Interior Spaces
- 1,460 Sq Ft Home
- Property has 2 Levels
- Cathedral Ceiling
- Ceiling Fan
- Skylights
- Gas Fireplace
- Bay Window
- Window Screens
- Views of Woods
Kitchen
- Gas Oven or Range
- Microwave
- Dishwasher
- Disposal
Bedrooms and Bathrooms
- 2 Main Level Bedrooms
- 2 Full Bathrooms
Laundry
- Dryer
- Washer
Parking
- Parking Lot
- Unassigned Parking
Outdoor Features
- Balcony
Utilities
- Forced Air Heating and Cooling System
- Vented Exhaust Fan
- Natural Gas Water Heater
Listing and Financial Details
- Assessor Parcel Number 020296190097671
Community Details
Overview
- Association fees include exterior building maintenance, reserve funds, road maintenance, snow removal
- Built by PULTE
- Windgate Condo Community
- Windgate Subdivision
Amenities
- Common Area
Recreation
- Community Playground
- Jogging Path
- Bike Trail
Pet Policy
- Pets Allowed
Ownership History
Purchase Details
Purchase Details
Purchase Details
Map
Similar Homes in Annapolis, MD
Home Values in the Area
Average Home Value in this Area
Purchase History
| Date | Type | Sale Price | Title Company |
|---|---|---|---|
| Deed | $199,900 | -- | |
| Deed | $149,900 | -- | |
| Deed | $57,500 | -- | |
| Deed | $119,700 | -- |
Mortgage History
| Date | Status | Loan Amount | Loan Type |
|---|---|---|---|
| Open | $168,900 | Adjustable Rate Mortgage/ARM | |
| Closed | $25,500 | Stand Alone Second | |
| Closed | -- | No Value Available |
Property History
| Date | Event | Price | Change | Sq Ft Price |
|---|---|---|---|---|
| 04/20/2025 04/20/25 | Price Changed | $360,000 | -4.0% | $247 / Sq Ft |
| 04/03/2025 04/03/25 | For Sale | $375,000 | +8.7% | $257 / Sq Ft |
| 12/02/2024 12/02/24 | Sold | $345,000 | -1.4% | $236 / Sq Ft |
| 11/11/2024 11/11/24 | Pending | -- | -- | -- |
| 10/31/2024 10/31/24 | For Sale | $350,000 | -- | $240 / Sq Ft |
Tax History
| Year | Tax Paid | Tax Assessment Tax Assessment Total Assessment is a certain percentage of the fair market value that is determined by local assessors to be the total taxable value of land and additions on the property. | Land | Improvement |
|---|---|---|---|---|
| 2024 | $3,108 | $282,267 | $0 | $0 |
| 2023 | $2,992 | $272,533 | $0 | $0 |
| 2022 | $2,746 | $262,800 | $131,400 | $131,400 |
| 2021 | $2,685 | $255,500 | $0 | $0 |
| 2020 | $2,611 | $248,200 | $0 | $0 |
| 2019 | $2,538 | $240,900 | $120,400 | $120,500 |
| 2018 | $2,393 | $236,033 | $0 | $0 |
| 2017 | $2,338 | $231,167 | $0 | $0 |
| 2016 | -- | $226,300 | $0 | $0 |
| 2015 | -- | $226,300 | $0 | $0 |
| 2014 | -- | $226,300 | $0 | $0 |
Source: Bright MLS
MLS Number: MDAA2097922
APN: 02-961-90097671
- 2134 Hideaway Ct Unit 33
- 655 Burtons Cove Way Unit 11
- 657 Burtons Cove Way Unit 11
- 2119 Hideaway Ct Unit 48
- 2073 Old Admiral Ct
- 2065 Old Admiral Ct
- 2063 Old Admiral Ct
- 603 A Admiral Dr Unit 204
- 2015 Gov Thomas Bladen Way Unit 304
- 2016 Gov Thomas Bladen Way Unit 1001
- 2052 Quaker Way Unit 8
- 2013 Gov Thomas Bladen Way Unit 201
- 617 Admiral Dr Unit 401
- 2040 Puritan Terrace
- 2008 Peggy Stewart Way Unit 304
- 2004 Peggy Stewart Way Unit 209
- 631 Admiral Dr Unit 303
- 55 Harbour Heights Dr
- 91 Harbour Heights Dr
- 322 Halsey Rd
