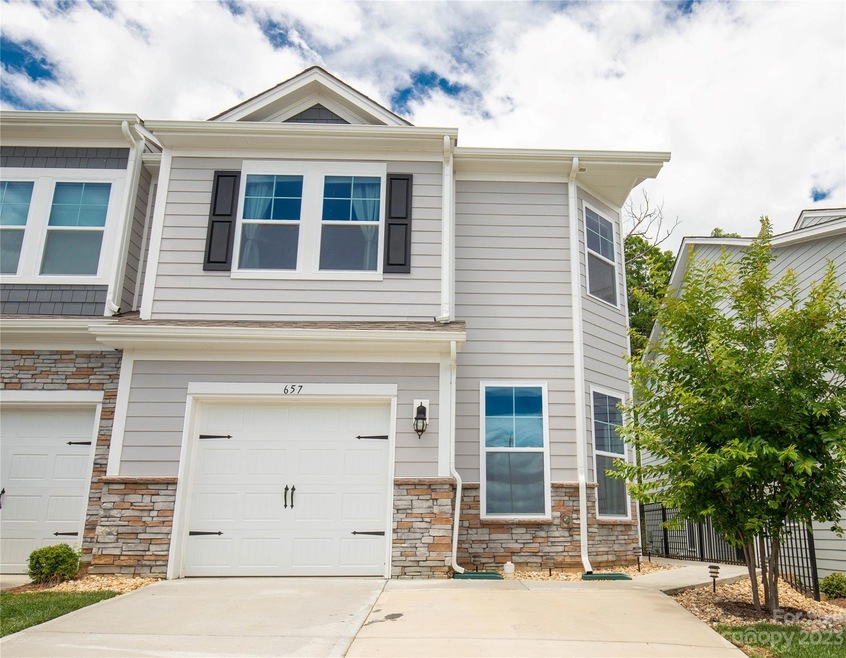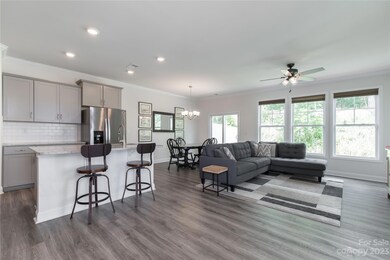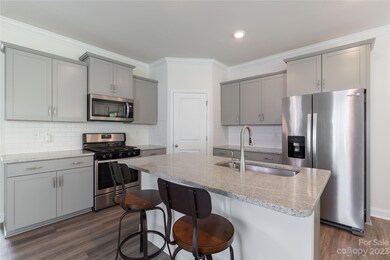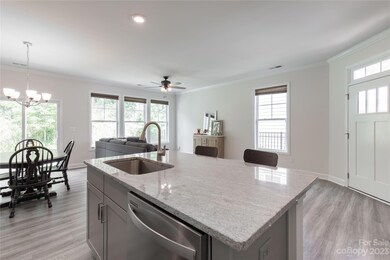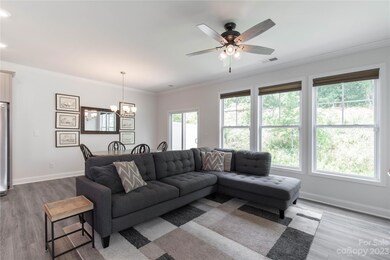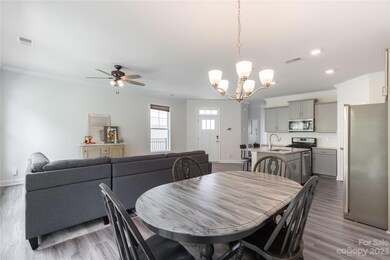
657 Cypress Glen Ln Clover, SC 29710
Highlights
- Fitness Center
- Open Floorplan
- Traditional Architecture
- Oakridge Elementary School Rated A
- Clubhouse
- Lawn
About This Home
As of July 2023Welcome Home to Lake Wylie! We love this amenity rich townhouse community at Ivy Ridge. Tucked in the heart of Lake Wylie and in the award winning school district sits this adorable 3 bedroom/2.5 bath END UNIT townhome with a 1 car garage. This unit has barely been lived in and feels fresh and new! We love the ample natural light that pours into the open concept living/kitchen/dining main level that features a gas range, grey cabinets and granite counters. The backyard of this unit is very private and ready for some cafe lights and seating to entertain! Upstairs, you will find a bonus area for a cozy tv room, gym or additional working space. The over-sized primary bedroom and bathroom have huge windows with lots of natural light. Two more bedrooms, full bath and laundry room are located upstairs. This community features full landscaping and irrigation included along with a community pool, clubhouse, gym and playground with affordable monthly fees and lower property taxes.
Last Agent to Sell the Property
Henderson Ventures INC Brokerage Email: megan@carolinahomesconnection.com License #101274 Listed on: 05/18/2023
Last Buyer's Agent
Henderson Ventures INC Brokerage Email: megan@carolinahomesconnection.com License #101274 Listed on: 05/18/2023
Townhouse Details
Home Type
- Townhome
Est. Annual Taxes
- $7,982
Year Built
- Built in 2021
Lot Details
- Privacy Fence
- Back Yard Fenced
- Irrigation
- Lawn
HOA Fees
- $175 Monthly HOA Fees
Parking
- 1 Car Attached Garage
- Driveway
Home Design
- Traditional Architecture
- Slab Foundation
- Stone Veneer
Interior Spaces
- 2-Story Property
- Open Floorplan
Kitchen
- Gas Range
- Microwave
- Dishwasher
- Kitchen Island
Flooring
- Tile
- Vinyl
Bedrooms and Bathrooms
- 3 Bedrooms
- Walk-In Closet
- Garden Bath
Schools
- Oakridge Elementary And Middle School
- Clover High School
Utilities
- Central Heating and Cooling System
Listing and Financial Details
- Assessor Parcel Number 575-20-01-134
Community Details
Overview
- Cusick Communitymanagement Association, Phone Number (704) 544-7779
- The Village At Ivy Ridge Subdivision
- Mandatory home owners association
Amenities
- Picnic Area
- Clubhouse
Recreation
- Community Playground
- Fitness Center
- Community Pool
Ownership History
Purchase Details
Home Financials for this Owner
Home Financials are based on the most recent Mortgage that was taken out on this home.Purchase Details
Home Financials for this Owner
Home Financials are based on the most recent Mortgage that was taken out on this home.Similar Homes in Clover, SC
Home Values in the Area
Average Home Value in this Area
Purchase History
| Date | Type | Sale Price | Title Company |
|---|---|---|---|
| Warranty Deed | $350,000 | None Listed On Document | |
| Limited Warranty Deed | $261,035 | Dhi Title |
Mortgage History
| Date | Status | Loan Amount | Loan Type |
|---|---|---|---|
| Open | $155,000 | New Conventional | |
| Open | $262,500 | New Conventional | |
| Previous Owner | $256,306 | FHA |
Property History
| Date | Event | Price | Change | Sq Ft Price |
|---|---|---|---|---|
| 09/07/2023 09/07/23 | Rented | $2,850 | 0.0% | -- |
| 08/23/2023 08/23/23 | Price Changed | $2,850 | 0.0% | $1 / Sq Ft |
| 07/24/2023 07/24/23 | Sold | $350,000 | 0.0% | $182 / Sq Ft |
| 07/11/2023 07/11/23 | For Rent | $3,000 | 0.0% | -- |
| 05/18/2023 05/18/23 | For Sale | $365,000 | -- | $190 / Sq Ft |
Tax History Compared to Growth
Tax History
| Year | Tax Paid | Tax Assessment Tax Assessment Total Assessment is a certain percentage of the fair market value that is determined by local assessors to be the total taxable value of land and additions on the property. | Land | Improvement |
|---|---|---|---|---|
| 2024 | $7,982 | $19,909 | $2,220 | $17,689 |
| 2023 | $1,551 | $10,702 | $1,480 | $9,222 |
| 2022 | $1,278 | $10,702 | $1,480 | $9,222 |
| 2021 | -- | $1,110 | $1,110 | $0 |
| 2020 | $374 | $1,110 | $0 | $0 |
Agents Affiliated with this Home
-
Megan Cook

Seller's Agent in 2023
Megan Cook
Henderson Ventures INC
(561) 541-0255
75 in this area
95 Total Sales
Map
Source: Canopy MLS (Canopy Realtor® Association)
MLS Number: 4032265
APN: 5752001134
- 724 Little Bluestem Dr
- 574 Altamonte Dr
- 37 Hamiltons Harbor Dr Unit 601
- 15 Hamiltons Bay Ct Unit A939
- 1066 Chicory Trace
- 14 Hamiltons Bay Ct Unit 528
- 732 Altamonte Dr
- 505 Belle Grove Dr
- 274 Robinwood Ln
- 50 Honeysuckle Woods
- 22 Honeysuckle Ln
- 54 Honeysuckle Woods
- 2408 Napa Terrace
- 2322 Tessa Trace
- 1444 Swaying Branch Ln
- 11 Woodvine Ln
- 12 Woodvine Ln
- 5065 Watersail Way
- 78 Honeysuckle Woods
- 1410 Swaying Branch Ln
