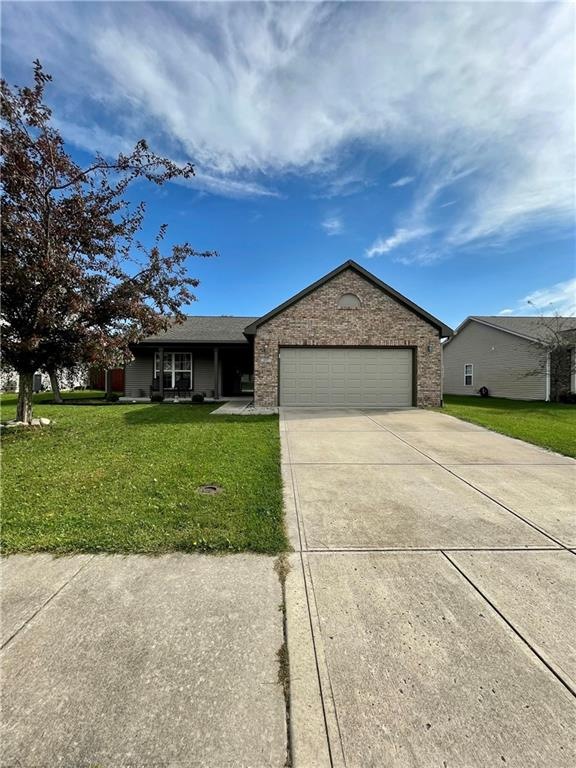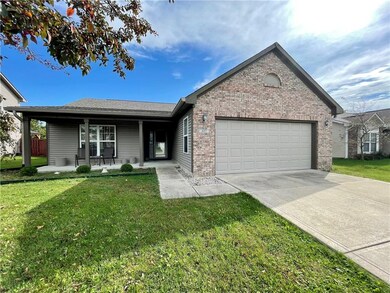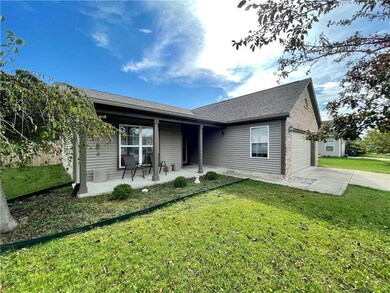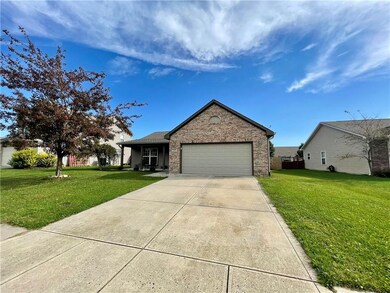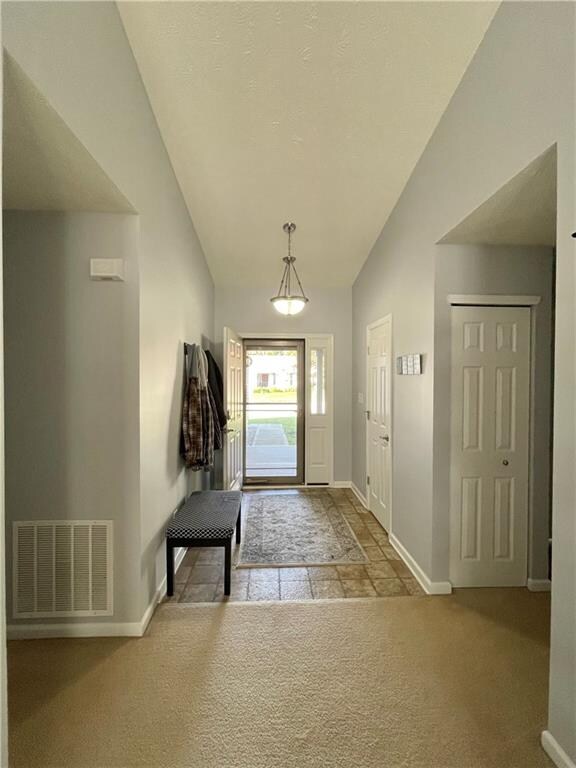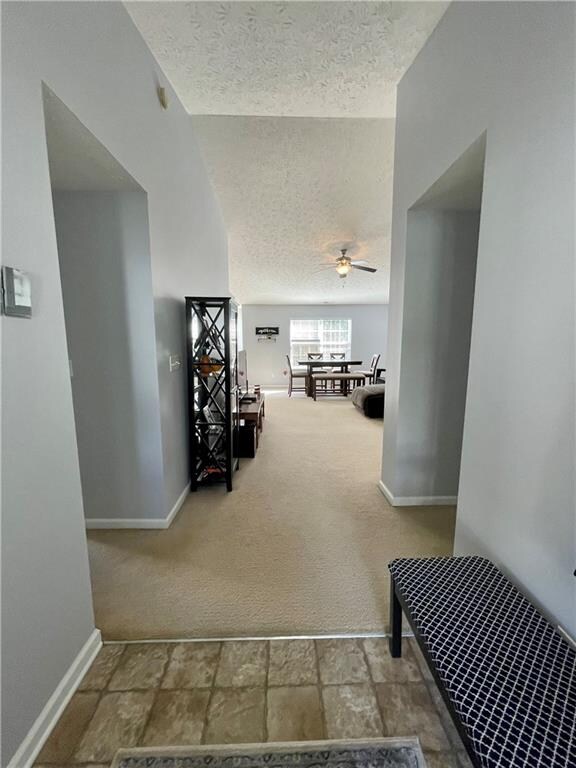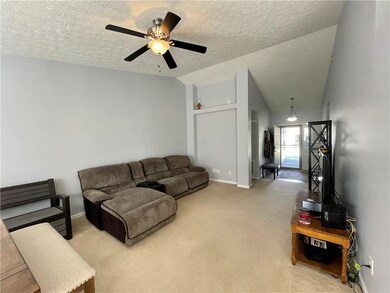
657 Gondola Run Greenfield, IN 46140
Highlights
- Covered patio or porch
- Attached Garage
- Combination Dining and Living Room
- J.B. Stephens Elementary School Rated A-
- Eat-In Kitchen
About This Home
As of November 20213 bedroom, 2 Full Bath ranch home in Keystone neighborhood! Cathedral ceilings in great room, large, eat-in kitchen equipped with refrigerator, microwave, stove/oven and dishwasher. All appliances including washer and dryer stay. Large walk-in closet located in master with double sinks in master bath. Fully fenced in backyard! Neighborhood has a pool, park, & play ground with several ponds that allow fishing. Welcome home!
Last Agent to Sell the Property
Bri Anderson
Keller Williams Indy Metro S Listed on: 10/27/2021

Last Buyer's Agent
Phyllis Gillingham
Red Dog Realty, LLC
Home Details
Home Type
- Single Family
Est. Annual Taxes
- $1,280
Year Built
- 2007
HOA Fees
- $33 per month
Parking
- Attached Garage
Interior Spaces
- Combination Dining and Living Room
- Eat-In Kitchen
- Laundry on main level
Outdoor Features
- Covered patio or porch
Community Details
- Property managed by Keystone
Ownership History
Purchase Details
Home Financials for this Owner
Home Financials are based on the most recent Mortgage that was taken out on this home.Purchase Details
Home Financials for this Owner
Home Financials are based on the most recent Mortgage that was taken out on this home.Purchase Details
Home Financials for this Owner
Home Financials are based on the most recent Mortgage that was taken out on this home.Similar Homes in Greenfield, IN
Home Values in the Area
Average Home Value in this Area
Purchase History
| Date | Type | Sale Price | Title Company |
|---|---|---|---|
| Warranty Deed | $230,897 | Ata Natl Ttl Group Of In Llc | |
| Deed | $142,500 | -- | |
| Warranty Deed | -- | None Available |
Mortgage History
| Date | Status | Loan Amount | Loan Type |
|---|---|---|---|
| Open | $184,717 | New Conventional | |
| Previous Owner | $130,040 | FHA | |
| Previous Owner | $133,700 | FHA | |
| Previous Owner | $0 | Credit Line Revolving |
Property History
| Date | Event | Price | Change | Sq Ft Price |
|---|---|---|---|---|
| 11/30/2021 11/30/21 | Sold | $230,897 | +2.6% | $150 / Sq Ft |
| 10/30/2021 10/30/21 | Pending | -- | -- | -- |
| 10/27/2021 10/27/21 | For Sale | $225,000 | +57.9% | $146 / Sq Ft |
| 11/18/2016 11/18/16 | Sold | $142,500 | 0.0% | $93 / Sq Ft |
| 10/17/2016 10/17/16 | Off Market | $142,500 | -- | -- |
| 10/05/2016 10/05/16 | For Sale | $144,900 | -- | $94 / Sq Ft |
Tax History Compared to Growth
Tax History
| Year | Tax Paid | Tax Assessment Tax Assessment Total Assessment is a certain percentage of the fair market value that is determined by local assessors to be the total taxable value of land and additions on the property. | Land | Improvement |
|---|---|---|---|---|
| 2024 | $2,118 | $233,400 | $60,000 | $173,400 |
| 2023 | $2,118 | $211,100 | $60,000 | $151,100 |
| 2022 | $1,527 | $176,400 | $35,300 | $141,100 |
| 2021 | $1,307 | $154,200 | $35,300 | $118,900 |
| 2020 | $1,281 | $151,400 | $35,300 | $116,100 |
| 2019 | $1,220 | $146,400 | $35,300 | $111,100 |
| 2018 | $1,291 | $150,600 | $35,300 | $115,300 |
| 2017 | $1,279 | $146,200 | $35,300 | $110,900 |
| 2016 | $1,305 | $142,800 | $34,000 | $108,800 |
| 2014 | $1,047 | $124,000 | $33,000 | $91,000 |
| 2013 | $1,047 | $125,000 | $33,000 | $92,000 |
Agents Affiliated with this Home
-
B
Seller's Agent in 2021
Bri Anderson
Keller Williams Indy Metro S
-
P
Buyer's Agent in 2021
Phyllis Gillingham
Red Dog Realty, LLC
-
M
Seller's Agent in 2016
Michael Thompson
Evermark Property Group, LLC
-
Dakota James

Buyer's Agent in 2016
Dakota James
F.C. Tucker Company
(765) 346-1078
14 in this area
57 Total Sales
Map
Source: MIBOR Broker Listing Cooperative®
MLS Number: 21821361
APN: 30-07-34-801-065.000-009
- 600 Gondola Run
- 625 Streamside Dr
- 2253 Jaybird Dr
- 442 Mozart Dr
- 695 Bobtail Dr
- 485 Thunderwood Dr
- 1675 Leisure Way
- 1605 Leisure Way
- 1652 Sweetwater Ln
- 1612 Prairieview Ln
- 896 Fairfield Dr
- 1569 Tupelo Dr
- 1439 E Mckenzie Rd
- 1257 Rosemary Ct
- 1252 Jasmine Dr
- 975 Atir Ln
- 1226 Arlington Dr
- 1020 E Sixth St
- 1294 Lexington Trail
- 1615 N Blue Rd
