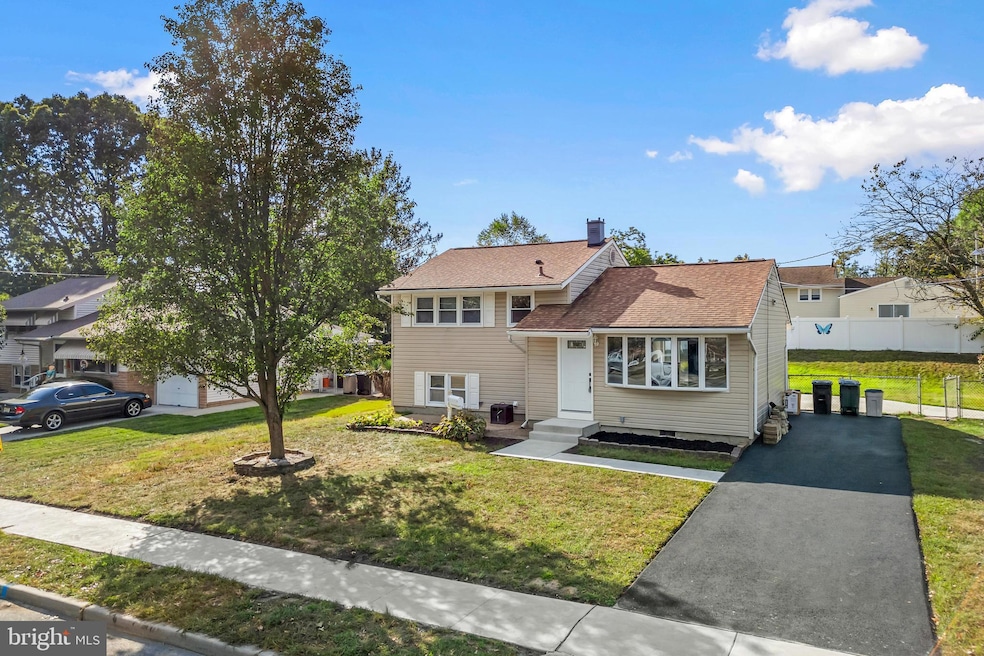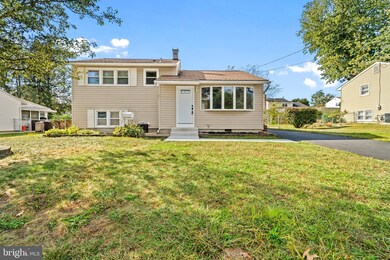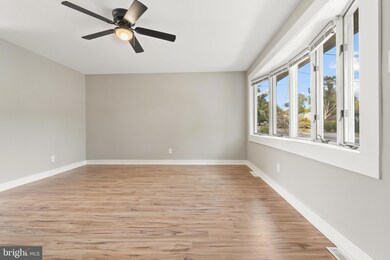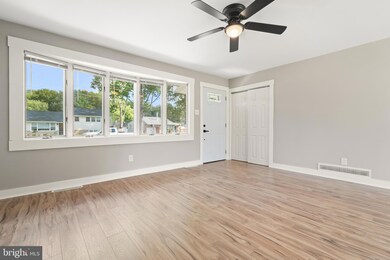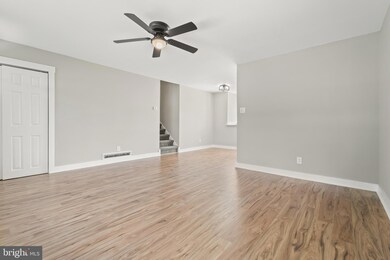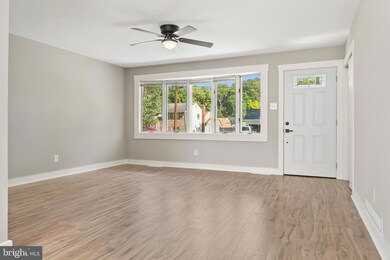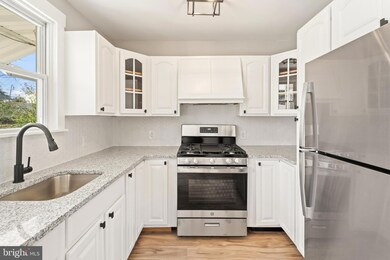
657 Miami Rd Wenonah, NJ 08090
Deptford Township NeighborhoodHighlights
- Eat-In Gourmet Kitchen
- No HOA
- Breakfast Area or Nook
- Traditional Floor Plan
- Upgraded Countertops
- Stainless Steel Appliances
About This Home
As of December 2024Welcome home to this charming and newly renovated 3-bedroom, 1-bathroom, 1,400 sqft split-level home in the heart of Wenonah. Tucked away in the friendly community of Oak Valley. This home offers close access to local shops, amenities and other destinations. The home boasts new luxury vinyl flooring, carpets, stainless steel kitchen appliances and a newly renovated bathroom. Book your appointment today as this property will not last! ONE YEAR HOME WARRANTY for all appliances!!
Last Agent to Sell the Property
Keller Williams Realty - Moorestown Listed on: 10/07/2024

Home Details
Home Type
- Single Family
Est. Annual Taxes
- $4,868
Year Built
- Built in 1960
Lot Details
- 8,580 Sq Ft Lot
- Lot Dimensions are 78.00 x 110.00
- Property is Fully Fenced
- Property is in excellent condition
Home Design
- Split Level Home
- Permanent Foundation
- Frame Construction
Interior Spaces
- 1,397 Sq Ft Home
- Property has 3 Levels
- Traditional Floor Plan
- Recessed Lighting
- Family Room Off Kitchen
- Dining Area
- Partially Finished Basement
Kitchen
- Eat-In Gourmet Kitchen
- Breakfast Area or Nook
- Stainless Steel Appliances
- Upgraded Countertops
Flooring
- Carpet
- Luxury Vinyl Plank Tile
Bedrooms and Bathrooms
- 3 Bedrooms
- 1 Full Bathroom
Parking
- 3 Parking Spaces
- 3 Driveway Spaces
Outdoor Features
- Exterior Lighting
Utilities
- Central Heating and Cooling System
- Cooling System Utilizes Natural Gas
Community Details
- No Home Owners Association
- Oak Valley Subdivision
Listing and Financial Details
- Tax Lot 00020
- Assessor Parcel Number 02-00616-00020
Ownership History
Purchase Details
Home Financials for this Owner
Home Financials are based on the most recent Mortgage that was taken out on this home.Purchase Details
Home Financials for this Owner
Home Financials are based on the most recent Mortgage that was taken out on this home.Purchase Details
Purchase Details
Purchase Details
Similar Homes in Wenonah, NJ
Home Values in the Area
Average Home Value in this Area
Purchase History
| Date | Type | Sale Price | Title Company |
|---|---|---|---|
| Deed | $340,000 | Simplifile | |
| Bargain Sale Deed | $270,000 | Foundation Title | |
| Deed | -- | None Listed On Document | |
| Interfamily Deed Transfer | -- | None Available | |
| Deed | $92,900 | -- |
Mortgage History
| Date | Status | Loan Amount | Loan Type |
|---|---|---|---|
| Open | $10,000 | No Value Available | |
| Open | $333,841 | FHA | |
| Previous Owner | $234,450 | Construction | |
| Previous Owner | $32,000 | Unknown | |
| Previous Owner | $84,000 | Unknown | |
| Previous Owner | $99,000 | Unknown |
Property History
| Date | Event | Price | Change | Sq Ft Price |
|---|---|---|---|---|
| 12/27/2024 12/27/24 | Sold | $340,000 | +1.8% | $243 / Sq Ft |
| 11/07/2024 11/07/24 | Pending | -- | -- | -- |
| 10/29/2024 10/29/24 | Price Changed | $334,000 | -1.5% | $239 / Sq Ft |
| 10/22/2024 10/22/24 | For Sale | $339,000 | 0.0% | $243 / Sq Ft |
| 10/18/2024 10/18/24 | Pending | -- | -- | -- |
| 10/07/2024 10/07/24 | For Sale | $339,000 | +25.6% | $243 / Sq Ft |
| 08/30/2024 08/30/24 | Sold | $270,000 | +3.8% | $193 / Sq Ft |
| 08/15/2024 08/15/24 | Pending | -- | -- | -- |
| 08/05/2024 08/05/24 | For Sale | $260,000 | -- | $186 / Sq Ft |
Tax History Compared to Growth
Tax History
| Year | Tax Paid | Tax Assessment Tax Assessment Total Assessment is a certain percentage of the fair market value that is determined by local assessors to be the total taxable value of land and additions on the property. | Land | Improvement |
|---|---|---|---|---|
| 2024 | $4,868 | $140,300 | $39,900 | $100,400 |
| 2023 | $4,868 | $140,300 | $39,900 | $100,400 |
| 2022 | $4,833 | $140,300 | $39,900 | $100,400 |
| 2021 | $4,743 | $140,300 | $39,900 | $100,400 |
| 2020 | $4,710 | $140,300 | $39,900 | $100,400 |
| 2019 | $4,620 | $140,300 | $39,900 | $100,400 |
| 2018 | $4,516 | $140,300 | $39,900 | $100,400 |
| 2017 | $4,396 | $140,300 | $39,900 | $100,400 |
| 2016 | $4,306 | $140,300 | $39,900 | $100,400 |
| 2015 | $4,173 | $140,300 | $39,900 | $100,400 |
| 2014 | $4,064 | $140,300 | $39,900 | $100,400 |
Agents Affiliated with this Home
-
Devin Dinofa

Seller's Agent in 2024
Devin Dinofa
Keller Williams Realty - Moorestown
(856) 577-2694
5 in this area
517 Total Sales
-
Paul Isaacson

Seller's Agent in 2024
Paul Isaacson
Prime Realty Partners
(609) 417-0668
3 in this area
127 Total Sales
-
Nicole Daddario

Buyer's Agent in 2024
Nicole Daddario
Weichert Corporate
(484) 919-3024
6 in this area
43 Total Sales
Map
Source: Bright MLS
MLS Number: NJGL2048496
APN: 02-00616-0000-00020
- 199 Ogden Station Rd
- 629 Vassar Rd
- 118 Ashton Ct
- 1 4th Ave
- 264 Barclay Ct Unit 264
- 225 Barclay Ct Unit 225
- 1152 Mantua Pike
- 257 Cornell Ave
- 315 Coventry Ct Unit 315
- 342 Coventry Ct
- 17 Tattersall Dr
- 625 College Blvd
- 119 Ivy Ln
- 305 Dixon Ave
- 417 Durham Ct Unit 417
- 312 Carnegie Ave
- 15 Nassau Ave
- 315 Ogden Station Rd
- 444 College Blvd
- 436 Durham Ct Unit 436
