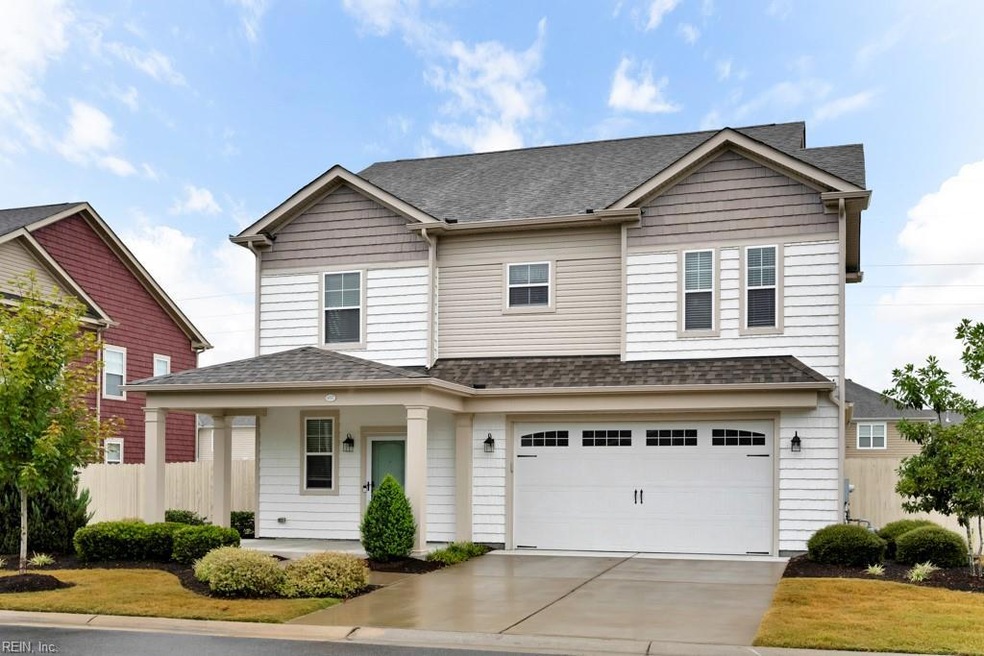
657 Middleton Way Chesapeake, VA 23322
Pleasant Grove West NeighborhoodHighlights
- Fitness Center
- Clubhouse
- Community Pool
- Hickory Elementary School Rated A-
- Transitional Architecture
- Breakfast Area or Nook
About This Home
As of December 2024Your buyers will fall in love with this popular Bentley Model. The open floor plan boasts crown molding and luxury vinyl plank flooring as you enter the home. Kitchen has granite countertops, tile backsplash, stainless steel appliances and gas stove; bar offers seating enough for five. Custom blinds throughout. Upstairs primary bedroom with separate shower and garden tub. Single family Condo and HOA fees include 24-hour access to clubhouse, gym, community room, outdoor pool, playground, and picnic area. Located in sought-after Hickory school district. Minutes from Expressway, shopping, dining, and entertainment. Property is EV-ready for electric vehicles.
Home Details
Home Type
- Single Family
Est. Annual Taxes
- $5,712
Year Built
- Built in 2020
Lot Details
- Privacy Fence
- Wood Fence
- Property is zoned PUD
HOA Fees
- $192 Monthly HOA Fees
Home Design
- Transitional Architecture
- Traditional Architecture
- Slab Foundation
- Asphalt Shingled Roof
- Vinyl Siding
Interior Spaces
- 2,456 Sq Ft Home
- 2-Story Property
- Ceiling Fan
- Entrance Foyer
- Utility Room
- Washer and Dryer Hookup
Kitchen
- Breakfast Area or Nook
- Gas Range
- Microwave
- Dishwasher
- Disposal
Flooring
- Carpet
- Laminate
- Ceramic Tile
Bedrooms and Bathrooms
- 4 Bedrooms
- En-Suite Primary Bedroom
Parking
- 2 Car Attached Garage
- Electric Vehicle Home Charger
- Garage Door Opener
Schools
- Southeastern Elementary School
- Hickory Middle School
- Hickory High School
Utilities
- Central Air
- Heating System Uses Natural Gas
- Gas Water Heater
- Cable TV Available
Additional Features
- Low Pile Carpeting
- Porch
Community Details
Overview
- Hickory Manor Condominium Assoc 490 0161 Ext 330 Association
- Hickory Manor Subdivision
- On-Site Maintenance
Amenities
- Door to Door Trash Pickup
- Clubhouse
Recreation
- Community Playground
- Fitness Center
- Community Pool
Ownership History
Purchase Details
Home Financials for this Owner
Home Financials are based on the most recent Mortgage that was taken out on this home.Purchase Details
Home Financials for this Owner
Home Financials are based on the most recent Mortgage that was taken out on this home.Purchase Details
Home Financials for this Owner
Home Financials are based on the most recent Mortgage that was taken out on this home.Map
Similar Homes in Chesapeake, VA
Home Values in the Area
Average Home Value in this Area
Purchase History
| Date | Type | Sale Price | Title Company |
|---|---|---|---|
| Bargain Sale Deed | $585,000 | Stewart Title | |
| Deed | $574,900 | Kirk Fleet W | |
| Warranty Deed | $414,450 | Attorney |
Mortgage History
| Date | Status | Loan Amount | Loan Type |
|---|---|---|---|
| Previous Owner | $574,900 | VA | |
| Previous Owner | $406,943 | FHA |
Property History
| Date | Event | Price | Change | Sq Ft Price |
|---|---|---|---|---|
| 12/19/2024 12/19/24 | Sold | $585,000 | +1.7% | $238 / Sq Ft |
| 11/06/2024 11/06/24 | Pending | -- | -- | -- |
| 10/07/2024 10/07/24 | Price Changed | $575,000 | -0.9% | $234 / Sq Ft |
| 10/01/2024 10/01/24 | Price Changed | $580,000 | -0.9% | $236 / Sq Ft |
| 09/09/2024 09/09/24 | For Sale | $585,000 | -- | $238 / Sq Ft |
Tax History
| Year | Tax Paid | Tax Assessment Tax Assessment Total Assessment is a certain percentage of the fair market value that is determined by local assessors to be the total taxable value of land and additions on the property. | Land | Improvement |
|---|---|---|---|---|
| 2024 | -- | $533,600 | $180,000 | $353,600 |
| 2023 | -- | $539,100 | $180,000 | $359,100 |
| 2022 | $0 | $499,700 | $155,000 | $344,700 |
| 2021 | $4,160 | $396,200 | $120,000 | $276,200 |
| 2020 | $3,323 | $276,500 | $90,000 | $186,500 |
Source: Real Estate Information Network (REIN)
MLS Number: 10550432
APN: 0851006001880
- 1940 Bexley Ln
- 1942 Bexley Ln
- 1944 Bexley Ln
- 2054 Canning Place
- 1948 Bexley Ln
- 1925 Cannongate Terrace
- 1950 Bexley Ln
- 1928 Bexley Ln
- 1925 Bexley Ln
- 1953 Canning Place
- 1902 Canning Place
- 605 Middleton Way
- 1900 Brock Ct
- 1914 Dobson Ct
- 1906 Briton Ln
- 1924 Briton Ln
- 1903 Briton Ln
- 1901 Briton Ln
- 531 Middleton Way
- 1902 Eldon Ct
