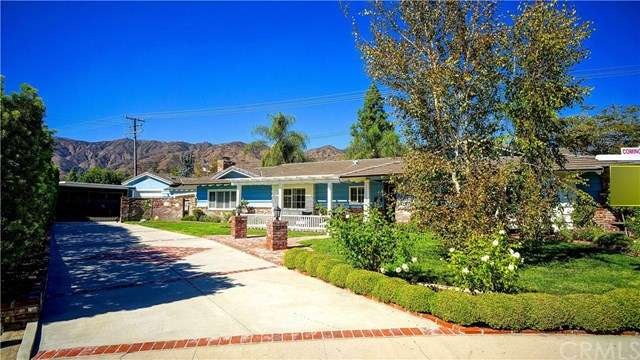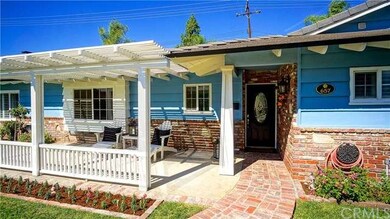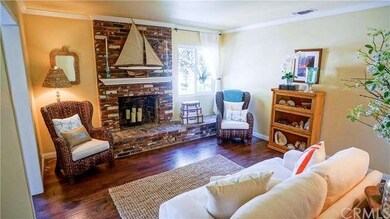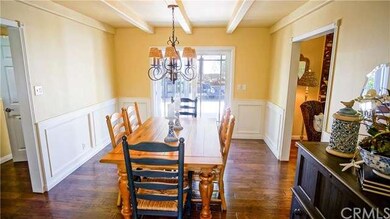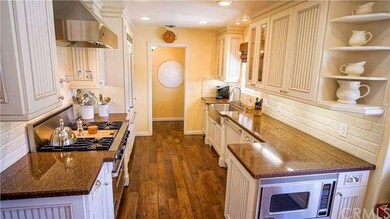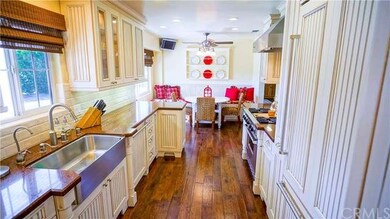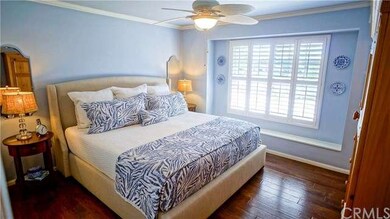
657 N Buckboard Ln Glendora, CA 91741
North Glendora NeighborhoodHighlights
- RV Access or Parking
- Deck
- No HOA
- Sellers Elementary School Rated A
- Wood Flooring
- 3-minute walk to George Manooshian Park
About This Home
As of June 2024ONE OF A KIND!! FOR THE CAR GUY OR FAMILY WITH RV'S. GORGEOUS CUSTOME HOME ON HUGE, CUL-DE-SAC LOT. 900 SQ FT GARAGE FOR 4 CARS, BLT-IN BEND PAK LIFT, 220 WIRING, 15' CEILING HEIGHT, WITH 1/2 BATH AND 12 CAR CARPORT. 3BR-3BA HOME WITH REMODELED KITCHEN OF STAINLESS STEEL APPLIANCES, SILESTONE COUNTERS & CUSTOM CABINETS. COPPER PLUMBING, DUAL PANE WNDOWS, CROWN MOLDING AND PLANTATION SHUTTERS T/O. HAVE MORNING COFFEE IN CUSTOM BUILT FRONT PORCH OR PRIVATELY IN REAR YARD DETACHED PATIO WITH FULL KITCHEN OF STAINLESS APPLIANCES GRANITE COUNTER(SEATING FOR EIGHT), ALL ADJACENT TO THE PEACEFUL WATERFALL FEATURE AND PROFESSIONALLY LANDSCAPED GROUNDS. YOU MUST SEE THIS BEAUTY!!! HURRY, WON'T LAST!!!
GLENDORA HS, GODDARD MS, SELLERS EL !!!
Last Agent to Sell the Property
MARK ANDERSEN
TEAM ANDERSEN, INC. License #00459689 Listed on: 10/09/2015
Last Buyer's Agent
John Sazon
CENTURY 21 CRISTAL CELLAR License #01859153

Home Details
Home Type
- Single Family
Est. Annual Taxes
- $10,365
Year Built
- Built in 1961 | Remodeled
Lot Details
- 0.29 Acre Lot
- Cul-De-Sac
- South Facing Home
- Block Wall Fence
- Level Lot
- Irregular Lot
- Front and Back Yard Sprinklers
- On-Hand Building Permits
Parking
- 4 Car Garage
- 12 Detached Carport Spaces
- Parking Available
- Front Facing Garage
- Side Facing Garage
- Two Garage Doors
- Garage Door Opener
- Auto Driveway Gate
- Driveway
- RV Access or Parking
Home Design
- Additions or Alterations
- Slab Foundation
- Frame Construction
- Tile Roof
- Copper Plumbing
- Stucco
Interior Spaces
- 1,738 Sq Ft Home
- 1-Story Property
- Crown Molding
- Double Pane Windows
- Awning
- Plantation Shutters
- Family Room
- Living Room with Fireplace
- Fire and Smoke Detector
Kitchen
- Eat-In Kitchen
- Built-In Range
- Range Hood
- Microwave
- Dishwasher
- Corian Countertops
Flooring
- Wood
- Stone
Bedrooms and Bathrooms
- 3 Bedrooms
Laundry
- Laundry Room
- Laundry in Garage
- Gas And Electric Dryer Hookup
Outdoor Features
- Deck
- Covered patio or porch
- Separate Outdoor Workshop
- Rain Gutters
Location
- Suburban Location
Utilities
- Forced Air Heating and Cooling System
- 220 Volts in Garage
- 220 Volts in Workshop
Community Details
- No Home Owners Association
Listing and Financial Details
- Tax Lot 17
- Tax Tract Number 18432
- Assessor Parcel Number 8648030006
Ownership History
Purchase Details
Home Financials for this Owner
Home Financials are based on the most recent Mortgage that was taken out on this home.Purchase Details
Purchase Details
Home Financials for this Owner
Home Financials are based on the most recent Mortgage that was taken out on this home.Purchase Details
Similar Homes in the area
Home Values in the Area
Average Home Value in this Area
Purchase History
| Date | Type | Sale Price | Title Company |
|---|---|---|---|
| Grant Deed | $1,110,000 | Western Resources Title | |
| Interfamily Deed Transfer | -- | None Available | |
| Grant Deed | $735,000 | North American Title Company | |
| Interfamily Deed Transfer | -- | None Available |
Mortgage History
| Date | Status | Loan Amount | Loan Type |
|---|---|---|---|
| Open | $899,100 | VA | |
| Previous Owner | $450,000 | New Conventional | |
| Previous Owner | $231,315 | FHA | |
| Previous Owner | $508,750 | FHA | |
| Previous Owner | $100,000 | Credit Line Revolving | |
| Previous Owner | $252,566 | Unknown | |
| Previous Owner | $30,000 | Credit Line Revolving | |
| Previous Owner | $191,007 | Unknown |
Property History
| Date | Event | Price | Change | Sq Ft Price |
|---|---|---|---|---|
| 06/11/2024 06/11/24 | Sold | $1,110,000 | +0.9% | $639 / Sq Ft |
| 05/02/2024 05/02/24 | Pending | -- | -- | -- |
| 04/23/2024 04/23/24 | Price Changed | $1,100,000 | -8.3% | $633 / Sq Ft |
| 04/05/2024 04/05/24 | For Sale | $1,200,000 | +63.3% | $690 / Sq Ft |
| 12/22/2015 12/22/15 | Sold | $735,000 | -4.4% | $423 / Sq Ft |
| 11/10/2015 11/10/15 | Pending | -- | -- | -- |
| 10/09/2015 10/09/15 | For Sale | $769,000 | -- | $442 / Sq Ft |
Tax History Compared to Growth
Tax History
| Year | Tax Paid | Tax Assessment Tax Assessment Total Assessment is a certain percentage of the fair market value that is determined by local assessors to be the total taxable value of land and additions on the property. | Land | Improvement |
|---|---|---|---|---|
| 2025 | $10,365 | $1,132,200 | $922,998 | $209,202 |
| 2024 | $10,365 | $853,025 | $580,291 | $272,734 |
| 2023 | $10,130 | $836,300 | $568,913 | $267,387 |
| 2022 | $9,941 | $819,903 | $557,758 | $262,145 |
| 2021 | $9,775 | $803,827 | $546,822 | $257,005 |
| 2020 | $9,448 | $795,586 | $541,216 | $254,370 |
| 2019 | $9,230 | $779,987 | $530,604 | $249,383 |
| 2018 | $8,904 | $764,694 | $520,200 | $244,494 |
| 2016 | $8,549 | $735,000 | $500,000 | $235,000 |
| 2015 | $5,783 | $494,184 | $270,282 | $223,902 |
| 2014 | $5,768 | $484,505 | $264,988 | $219,517 |
Agents Affiliated with this Home
-
D
Seller's Agent in 2024
Desiree Ryan
First Team Real Estate
(949) 302-4546
1 in this area
50 Total Sales
-

Buyer's Agent in 2024
Thomas Nguyen
Prime Realty & Lending
(714) 598-7066
1 in this area
10 Total Sales
-
M
Seller's Agent in 2015
MARK ANDERSEN
TEAM ANDERSEN, INC.
-
J
Buyer's Agent in 2015
John Sazon
CENTURY 21 CRISTAL CELLAR
Map
Source: California Regional Multiple Listing Service (CRMLS)
MLS Number: CV15222169
APN: 8648-030-006
- 1115 E Sierra Madre Ave
- 883 E Leadora Ave
- 1125 Indian Springs Dr
- 830 Huerta Verde Rd
- 832 Prima Vera Rd
- 1314 Pebble Springs Ln
- 820 N Verano Dr
- 1131 Flamingo St
- 409 N Elwood Ave
- 1340 Pebble Springs Ln
- 964 N Entrada Way
- 1038 E Meda Ave
- 1151 E Mountain View Ave
- 1012 Glencoe Heights Dr
- 156 Pflueger Ave
- 0 Apn 8658008012 Unit SR25072755
- 0 N of Glendora Ave W of Easley Canyon Unit IG25054673
- 0 Apn 8658 016031 Unit IV24093782
- 951 E Dalton Ave
- 533 E Sierra Madre Ave
