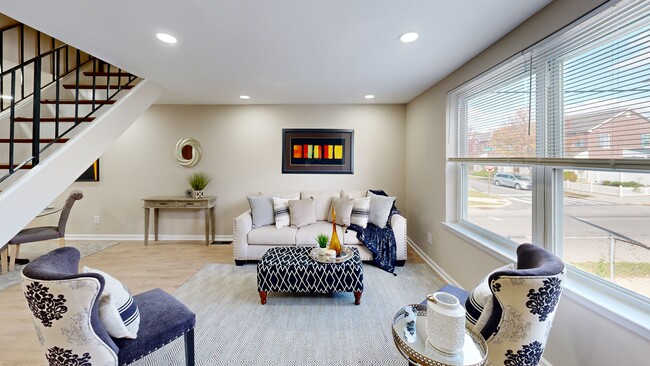
657 N May Place Philadelphia, PA 19139
Mill Creek NeighborhoodEstimated payment $1,841/month
Highlights
- Hot Property
- No HOA
- Forced Air Heating and Cooling System
- Contemporary Architecture
- 1 Car Attached Garage
- 2-minute walk to Tiffany Fletcher Recreation Center
About This Home
Welcome to this beautifully updated split-level end row home offering a perfect blend of modern upgrades and comfortable living space. Step inside the main level to find brand-new laminate wood flooring extending through the bright and open living room, dining room, and kitchen. The kitchen is a standout feature, showcasing white shaker cabinets, granite countertops, and stainless steel appliances, all complemented by a clean, contemporary design ideal for everyday cooking and entertaining.
Upstairs, you’ll find three spacious bedrooms, each with matching laminate flooring, and a fully renovated hall bathroom featuring a new vanity, modern commode, and ceramic tile flooring and shower surround—a refined balance of style and practicality.
The fully finished basement offers additional living space and includes a second full bathroom, also newly renovated with a modern vanity and new shower, making it perfect for a guest suite, home office, or family recreation area.
Additional highlights include a brand-new HVAC system with central air conditioning, an attached one-car garage, and a private driveway for added convenience. Situated on a quiet block, this home provides both comfort and functionality with a fresh, move-in-ready appeal.
Don’t miss your opportunity to own this thoughtfully upgraded home—schedule your showing today!
Listing Agent
(267) 879-5524 rlockstein@gmail.com Rosedale Real Estate LLC Listed on: 10/20/2025
Townhouse Details
Home Type
- Townhome
Est. Annual Taxes
- $2,612
Year Built
- Built in 1976
Lot Details
- 1,440 Sq Ft Lot
- Lot Dimensions are 18.00 x 80.00
Parking
- 1 Car Attached Garage
- 1 Driveway Space
- Front Facing Garage
Home Design
- Contemporary Architecture
- Concrete Perimeter Foundation
- Masonry
Interior Spaces
- Property has 2 Levels
- Finished Basement
Bedrooms and Bathrooms
- 3 Bedrooms
Utilities
- Forced Air Heating and Cooling System
- Natural Gas Water Heater
Community Details
- No Home Owners Association
- Mill Creek Subdivision
Listing and Financial Details
- Tax Lot 29
- Assessor Parcel Number 061316800
Matterport 3D Tour
Floorplans
Map
Home Values in the Area
Average Home Value in this Area
Tax History
| Year | Tax Paid | Tax Assessment Tax Assessment Total Assessment is a certain percentage of the fair market value that is determined by local assessors to be the total taxable value of land and additions on the property. | Land | Improvement |
|---|---|---|---|---|
| 2026 | $2,604 | $186,600 | $37,320 | $149,280 |
| 2025 | $2,604 | $186,600 | $37,320 | $149,280 |
| 2024 | $2,604 | $186,600 | $37,320 | $149,280 |
| 2023 | $2,604 | $186,000 | $37,200 | $148,800 |
| 2022 | $1,341 | $186,000 | $37,200 | $148,800 |
| 2021 | $1,341 | $0 | $0 | $0 |
| 2020 | $1,341 | $0 | $0 | $0 |
| 2019 | $1,292 | $0 | $0 | $0 |
| 2018 | $1,295 | $0 | $0 | $0 |
| 2017 | $1,295 | $0 | $0 | $0 |
| 2016 | $1,295 | $0 | $0 | $0 |
| 2015 | $1,240 | $0 | $0 | $0 |
| 2014 | -- | $92,500 | $8,352 | $84,148 |
| 2012 | -- | $8,896 | $700 | $8,196 |
Property History
| Date | Event | Price | List to Sale | Price per Sq Ft |
|---|---|---|---|---|
| 10/20/2025 10/20/25 | For Sale | $310,000 | -- | $191 / Sq Ft |
Purchase History
| Date | Type | Sale Price | Title Company |
|---|---|---|---|
| Deed | $57,000 | Lawyers Title Ins | |
| Interfamily Deed Transfer | -- | -- |
Mortgage History
| Date | Status | Loan Amount | Loan Type |
|---|---|---|---|
| Open | $42,750 | Purchase Money Mortgage |
About the Listing Agent
Ryan's Other Listings
Source: Bright MLS
MLS Number: PAPH2549690
APN: 061316800
- 4813 Fairmount Ave
- 4821 Haverford Ave
- 4825 Haverford Ave
- 4847 Fairmount Ave
- 800 N 46th St
- 4842 Aspen St
- 60 N 46th St
- 4904 Fairmount Ave
- 704 N 49th St
- 921 N Markoe St
- 765 N 49th St
- 4850 Brown St
- 4423 Brown St
- 842 June St
- 783 N 44th St
- 4310 Wallace St
- 4303 Haverford Ave
- 823 N 49th St
- 4834 Parrish St
- 863 N 47th St
- 4800 Brown St Unit 306
- 4800 Brown St Unit 310
- 800 N 48th St
- 800 N 48th St Unit 14
- 800 N 48th St Unit 20
- 800 N 48th St Unit 13
- 800 N 48th St Unit 38
- 800 N 48th St Unit 53
- 800 N 48th St Unit 64
- 800 N 48th St Unit 47
- 759 N 44th St
- 820 N 48th St Unit 338A
- 820 N 48th St Unit 142B
- 4415 Brown St
- 4523 Parrish St
- 602 N 43rd St
- 751 N 43rd St Unit 302
- 4324 Lancaster Ave Unit 1 BEDROOM
- 630 N Brooklyn St Unit 2
- 630 N Brooklyn St Unit 1





