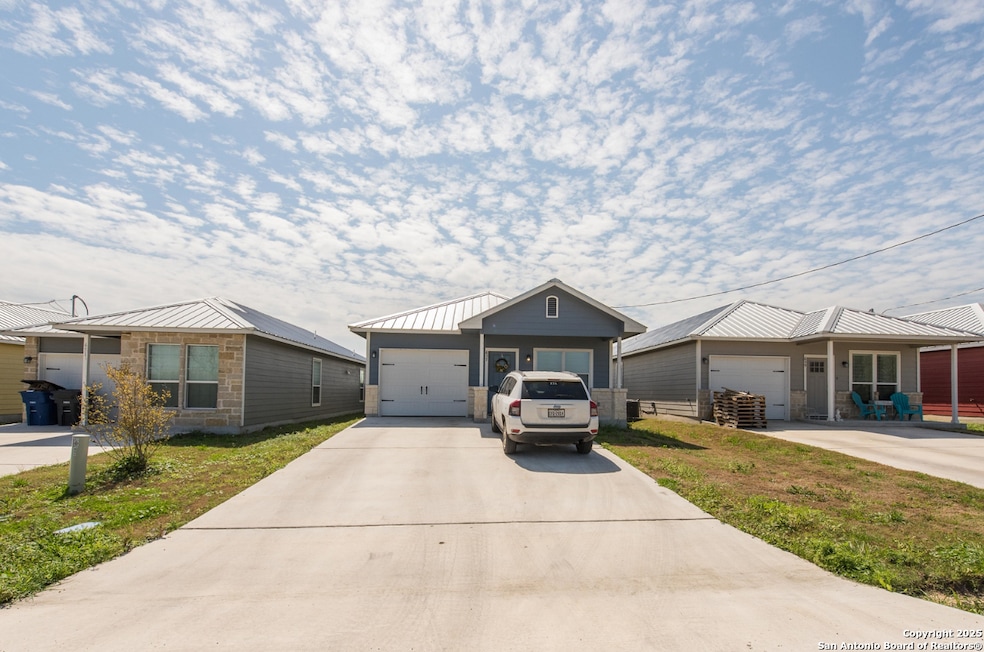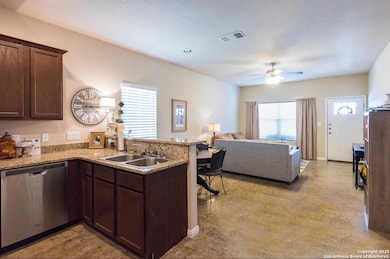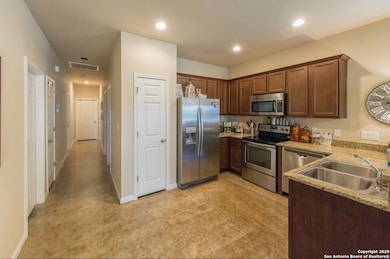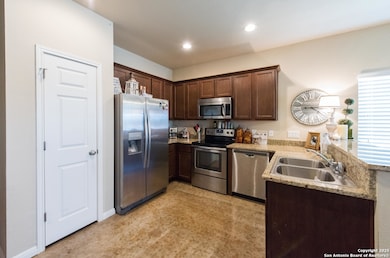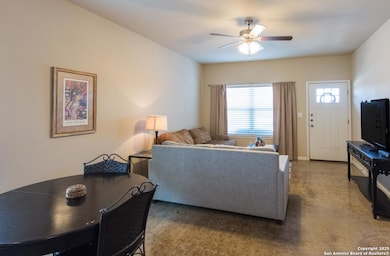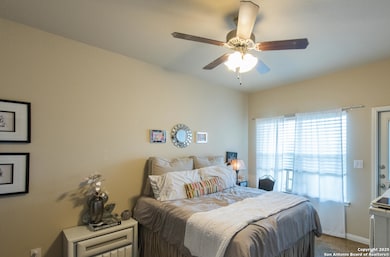657 Orion Dr New Braunfels, TX 78130
Gruene Neighborhood
4
Beds
2
Baths
2,464
Sq Ft
0.5
Acres
Highlights
- 0.5 Acre Lot
- Solid Surface Countertops
- 1 Car Attached Garage
- Oak Creek Elementary School Rated A
- Covered Patio or Porch
- Walk-In Closet
About This Home
This inviting 4 bedroom 2 bath home is just minutes from shopping, dining, and I-35 for an easy commute. Inside you'll find an open layout with granite countertops, stainless steel appliances, high ceilings, stained concrete floors, and a one car garage. Four bedrooms provide plenty of options for living, working, or hosting. Step outside to a covered porch and privacy fenced backyard that's perfect for relaxing or entertaining. A must see home in a convenient location! Pets are allowed on a case by case basis. Refrigerator is included.
Home Details
Home Type
- Single Family
Est. Annual Taxes
- $5,632
Year Built
- Built in 2015
Lot Details
- 0.5 Acre Lot
- Fenced
- Level Lot
Parking
- 1 Car Attached Garage
Home Design
- Slab Foundation
- Metal Roof
Interior Spaces
- 2,464 Sq Ft Home
- 1-Story Property
- Ceiling Fan
- Window Treatments
- Combination Dining and Living Room
- Concrete Flooring
- Fire and Smoke Detector
Kitchen
- Stove
- Cooktop
- Microwave
- Ice Maker
- Dishwasher
- Solid Surface Countertops
- Disposal
Bedrooms and Bathrooms
- 4 Bedrooms
- Walk-In Closet
- 2 Full Bathrooms
Laundry
- Laundry closet
- Laundry Tub
- Washer Hookup
Accessible Home Design
- Doors are 32 inches wide or more
- No Carpet
Outdoor Features
- Covered Patio or Porch
Schools
- Oak Creek Elementary School
- Canyon Middle School
- Canyon High School
Utilities
- Forced Air Zoned Heating and Cooling System
- Window Unit Heating System
- Electric Water Heater
- Cable TV Available
Community Details
- Orion Park Duplex Subdivision
Listing and Financial Details
- Rent includes noinc
- Assessor Parcel Number 400615000800
Map
Source: San Antonio Board of REALTORS®
MLS Number: 1920239
APN: 40-0615-0008-00
Nearby Homes
- 653 Broomsedge St
- 637 Broomsedge St
- 646 Broomsedge St
- Wingate Plan at Sunflower Ridge
- Kendalia Plan at Sunflower Ridge
- Devers Plan at Sunflower Ridge
- Parker Plan at Sunflower Ridge
- Woodlake Plan at Sunflower Ridge
- Gaines Plan at Sunflower Ridge
- Yorktown Plan at Sunflower Ridge
- Milano Plan at Sunflower Ridge
- Lasara Plan at Sunflower Ridge
- 850 Saltbush St
- 813 Saltbush St
- Cayman Plan at Sunflower Ridge
- Maldives Plan at Sunflower Ridge
- Capri Plan at Sunflower Ridge
- Tahiti Plan at Sunflower Ridge
- Aruba Plan at Sunflower Ridge
- Maui Plan at Sunflower Ridge
- 641 Orion Dr
- 2954 Brogan Creek
- 2923 Panther Spring
- 2984 Burrow Way
- 2920 Panther Spring
- 2946 Wolfcreek
- 2885 Wolfcreek
- 352 Lillianite
- 388 Arbor Hills
- 2733 Wolfcreek
- 2716 Geronimo Creek
- 2725 Wolfcreek
- 175 Pebble Creek Run
- 188 Pebble Creek Run
- 180 Pebble Creek Run
- 2735 Spencebrook
- 2723 Spencebrook
- 336 Aspen Waters
- 2715 Spencebrook
- 310 Creekview Way
