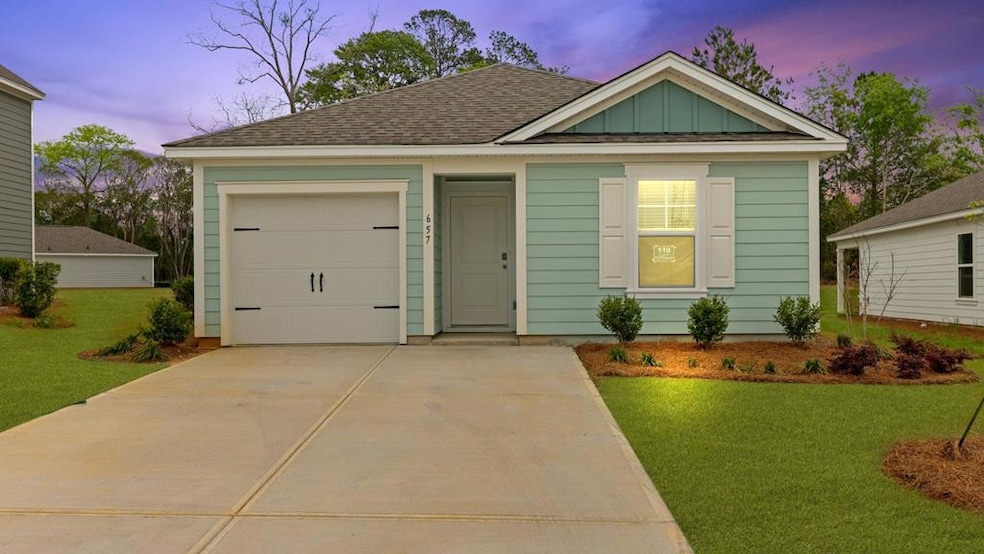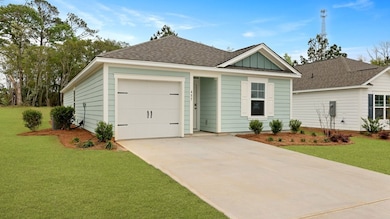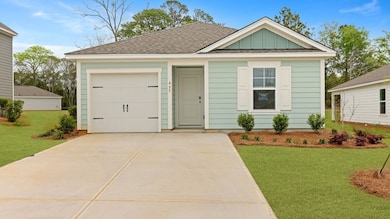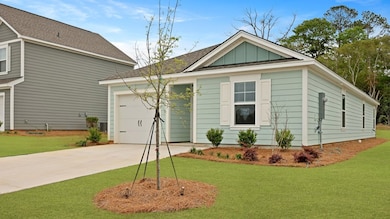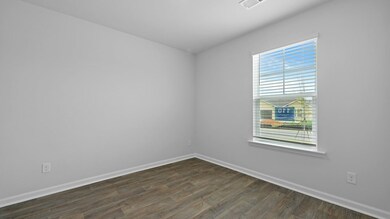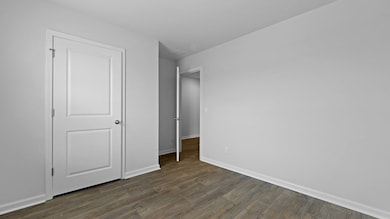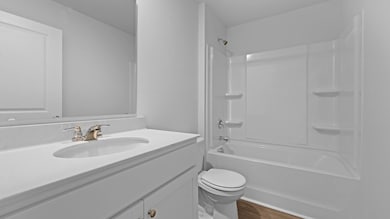
657 Perch Ln Santee, SC 29142
Estimated payment $1,771/month
Highlights
- New Construction
- Eat-In Kitchen
- Patio
- Ranch Style House
- Cooling Available
- Entrance Foyer
About This Home
Welcome to single-story living at its best! This 4 bedroom, 2 bath Helena floorplan offers the perfect blend of comfort, style, and scenic green space views. Upon entering there is contemporary design and open concept layout which seamlessly flows from the living and dining areas into the kitchen creating a spacious and inviting atmosphere ideal for both entertaining and everyday living. You will also notice the spacious foyer; then you are greeted by two large bedrooms which share a full bath complete with cultured marble countertops. The Helena's light and bright floor plan then seamlessly integrates into a third bedroom and dedicated laundry area.
Listing Agent
D.R. Horton Inc Brokerage Phone: 843-224-1953 License #5352 Listed on: 04/28/2025

Home Details
Home Type
- Single Family
Year Built
- Built in 2024 | New Construction
HOA Fees
- $43 Monthly HOA Fees
Parking
- 1 Car Garage
Home Design
- Ranch Style House
- Slab Foundation
- Shingle Roof
- HardiePlank Type
Interior Spaces
- 1,482 Sq Ft Home
- Blinds
- Entrance Foyer
- Vinyl Flooring
- Washer and Dryer Hookup
Kitchen
- Eat-In Kitchen
- Oven
- Range
- Microwave
- Dishwasher
- Disposal
Bedrooms and Bathrooms
- 4 Bedrooms
- 2 Full Bathrooms
Schools
- Elloree K-8 Elementary School
- Elloree Middle School
- Lake Marion High & Technology Center
Utilities
- Cooling Available
- Heat Pump System
Additional Features
- Patio
- 6,970 Sq Ft Lot
Community Details
- Center Pointe Subdivision
Listing and Financial Details
- Home warranty included in the sale of the property
Map
Home Values in the Area
Average Home Value in this Area
Property History
| Date | Event | Price | Change | Sq Ft Price |
|---|---|---|---|---|
| 05/25/2025 05/25/25 | Pending | -- | -- | -- |
| 04/04/2025 04/04/25 | Price Changed | $264,850 | 0.0% | $179 / Sq Ft |
| 03/27/2025 03/27/25 | Price Changed | $264,900 | -4.0% | $179 / Sq Ft |
| 02/11/2025 02/11/25 | Price Changed | $275,900 | +0.4% | $186 / Sq Ft |
| 01/31/2025 01/31/25 | Price Changed | $274,820 | -2.0% | $185 / Sq Ft |
| 08/20/2024 08/20/24 | For Sale | $280,430 | -- | $189 / Sq Ft |
Similar Homes in Santee, SC
Source: Sumter Board of REALTORS®
MLS Number: 169632
- 681 Perch Ln
- 753 Striped Bass Ct
- 677 Perch Ln
- 158 William Clark Blvd
- 728 Striped Bass Ct
- 724 Striped Bass Ct
- 716 Striped Bass Ct
- 740 Striped Bass Ct
- 145 William Clark Blvd
- 729 Striped Bass Ct
- 733 Striped Bass Ct
- 780 Striped Bass Ct
- 748 Striped Bass Ct
- 705 Striped Bass Ct
- 752 Striped Bass Ct
- 612 Perch Ln
- 608 Perch Ln
- 126 Congaree Ct
- 625 Perch Ln
- 2737 W Cleveland St Unit 214
- 2737 W Cleveland St Unit 211
- 534 Lafayette Alley
- 9576 Washington Davis Rd
- 50 Park Place Dr
- 1471 Blue Heron Pointe
- 1144 Warrens Way
- 816 Shull St
- 149 1st Bend Rd
- 2862 Raccoon Rd
- 1013 Ashton Trace Dr
- 1645 Belleville Rd
- 784 Kings Rd Unit 784 Kings Rd
- 844 State Rd S-38-252
- 685 Coleman Ave
- 151 Dickson St Unit 151 Dickson st Orangeburg
- 1284 High Hills Ln
- 110 Hamp Chase Cir
- 1477 Carolina Ave Unit 1477 Carolina Avenue
- 2332 Mall Terrace Ct
