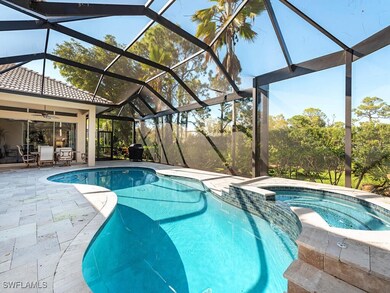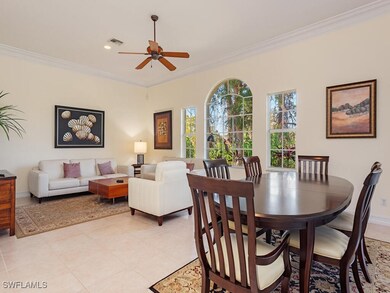657 Soliel Dr Naples, FL 34110
Highlights
- Community Beach Access
- Heated In Ground Pool
- Views of Preserve
- Naples Park Elementary School Rated A-
- Gated Community
- Maid or Guest Quarters
About This Home
**Available NOW for Annual or Seasonal Lease!** Nestled in the exclusive community of Casa Del Vida, this custom-built three bedroom plus den home with newly totally renovated pool, spa and deck is located at the end of a quiet cul-de-sac in a gated enclave less than one mile from the beach. With added privacy in mind for guests and family, this single-family home offers a split floor plan with a spacious master suite, second bedroom, full bath and den on the first floor; the second floor opens to a large third bedroom suite accented with a window bench. Other appointments include a large open kitchen with granite countertops, Crown molding, plus arched and transom windows that allow in natural light. Relaxing is a breeze outdoors in the private screened-in lanai with free-form pool and spa. Dining alfresco is made easy with plenty of undercover entertaining. Leasing availabilty for both Short and Long Term. Dont miss out on this rarely available property!..... Capture the Naples Lifestyle!
Home Details
Home Type
- Single Family
Est. Annual Taxes
- $5,756
Year Built
- Built in 2000
Lot Details
- 0.3 Acre Lot
- Lot Dimensions are 58 x 125 x 121 x 125
- South Facing Home
- Fenced
Parking
- 2 Car Attached Garage
- Garage Door Opener
Interior Spaces
- 2,610 Sq Ft Home
- 2-Story Property
- Custom Mirrors
- Furnished
- Built-In Features
- High Ceiling
- Ceiling Fan
- Family Room
- Home Office
- Screened Porch
- Concrete Flooring
- Views of Preserve
Kitchen
- Electric Cooktop
- Microwave
- Freezer
- Ice Maker
- Dishwasher
- Disposal
Bedrooms and Bathrooms
- 3 Bedrooms
- Split Bedroom Floorplan
- Walk-In Closet
- Maid or Guest Quarters
- 3 Full Bathrooms
Laundry
- Dryer
- Washer
Home Security
- Security Gate
- Fire and Smoke Detector
Pool
- Heated In Ground Pool
- Heated Spa
- In Ground Spa
- Screen Enclosure
- Pool Equipment or Cover
Outdoor Features
- Screened Patio
Schools
- Naples Park Elementary School
- Pine Ridge Middle School
- Barron Collier High School
Utilities
- Central Heating and Cooling System
- Cable TV Available
Listing and Financial Details
- Security Deposit $4,000
- Tenant pays for application fee
- The owner pays for cable TV, electricity, grounds care, internet, pool maintenance, sewer, taxes, trash collection, water
- Short Term Lease
- Assessor Parcel Number 25700000327
Community Details
Recreation
- Community Beach Access
- Trails
Pet Policy
- Pets Allowed
Additional Features
- Casa Del Vida Subdivision
- Bike Room
- Gated Community
Map
Source: Florida Gulf Coast Multiple Listing Service
MLS Number: 224104996
APN: 25700000327
- 634 Soliel Dr
- 695 110th Ave N
- 742 111th Ave N
- 615 110th Ave N Unit East Unit
- 690 109th Ave N
- 602 111th Ave N
- 596 111th Ave N
- 646 109th Ave N
- 767 110th Ave N
- 734 109th Ave N
- 682 108th Ave N
- 656 108th Ave N
- 712 108th Ave N
- 685 107th Ave N
- 740 108th Ave N
- 789 109th Ave N
- 786 109th Ave N
- 698 107th Ave N
- 722 107th Ave N
- 541 110th Ave N







