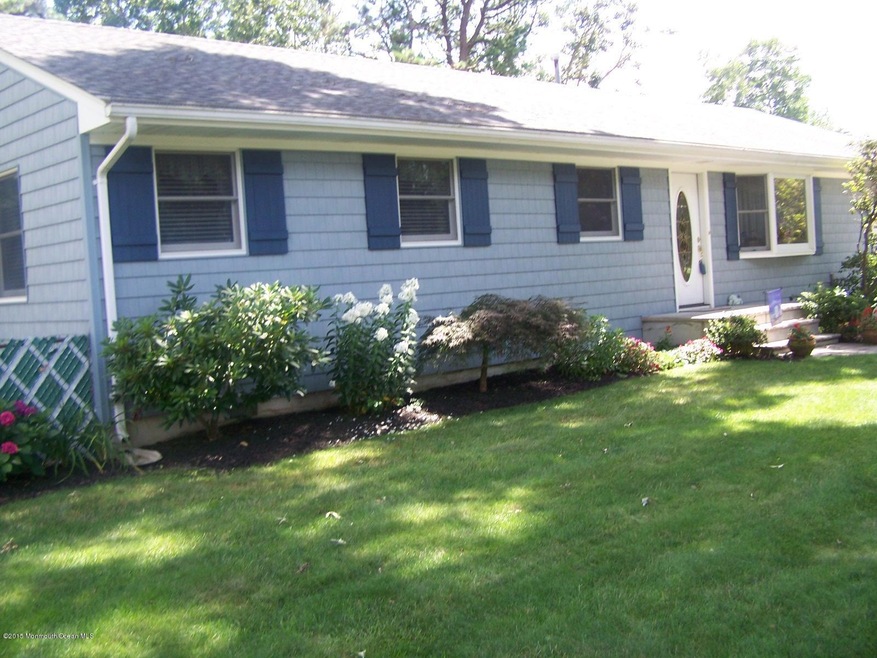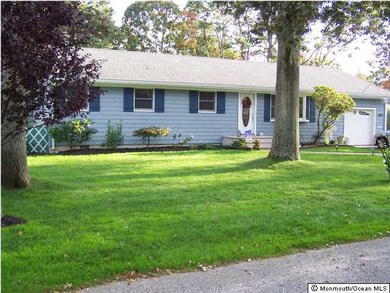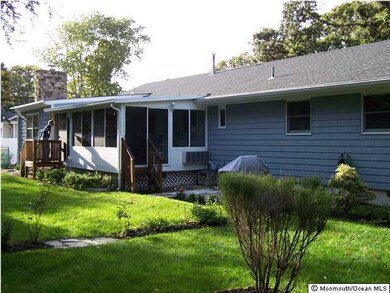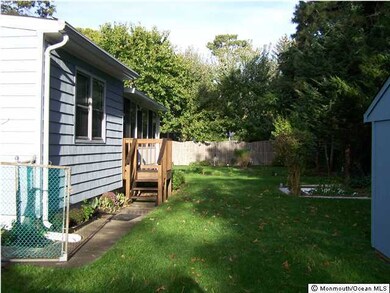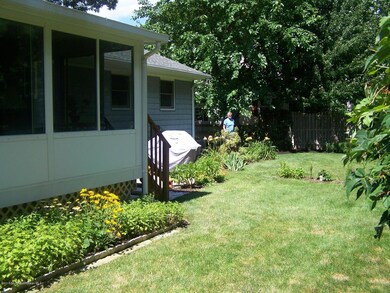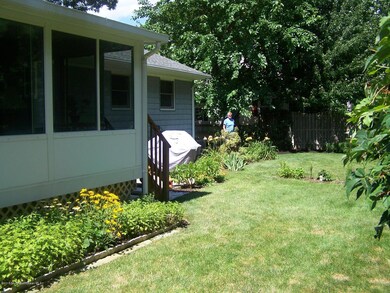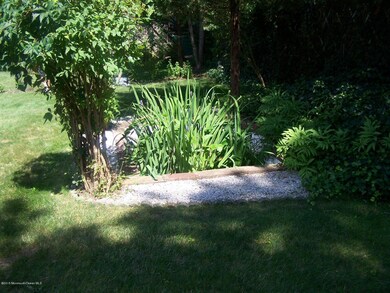
657 Thoroughfare Rd Brick, NJ 08724
Brick Township NeighborhoodEstimated Value: $610,000 - $703,000
Highlights
- Bay View
- Sun or Florida Room
- No HOA
- Wood Flooring
- Mud Room
- Enclosed patio or porch
About This Home
As of November 2015Just move right in and settle in this exceptionally well maintained home, remodeled kitchen with s/s appliances, sunroom with with heating/a/c unit, mstr bdrm enlarged 8' along with end bedroom with additional closet space, remodeled main bathrm & 2nd bathroom, exterior has been upgraded with new siding, shutters,garage dr. gutter guards, natural stone chimney, driveway & walk lined with stone pavers, energy efficient roof, garage has been sheetrock, painted, shelving added + work bench..+ more
Last Agent to Sell the Property
Carolyn Bradley
Diane Turton, Realtors-Point Pleasant Boro License #8240463 Listed on: 10/24/2014
Last Buyer's Agent
Barbara Colley
Realty Executives Integrity First Realty, Inc. License #9703173
Home Details
Home Type
- Single Family
Est. Annual Taxes
- $5,881
Year Built
- Built in 1963
Lot Details
- Lot Dimensions are 100 x 100
- Landscaped with Trees
Parking
- 1 Car Attached Garage
- Workshop in Garage
- Driveway with Pavers
- Paver Block
Home Design
- Shingle Roof
- Vinyl Siding
Interior Spaces
- 2,000 Sq Ft Home
- 1-Story Property
- Ceiling Fan
- Light Fixtures
- Gas Fireplace
- Blinds
- Bay Window
- French Doors
- Sliding Doors
- Mud Room
- Family Room
- Living Room
- Dining Room
- Sun or Florida Room
- Bay Views
- Crawl Space
Kitchen
- Self-Cleaning Oven
- Gas Cooktop
- Stove
- Microwave
- Dishwasher
- Kitchen Island
Flooring
- Wood
- Wall to Wall Carpet
- Ceramic Tile
Bedrooms and Bathrooms
- 3 Bedrooms
- 2 Full Bathrooms
- Primary Bathroom Bathtub Only
Laundry
- Laundry Room
- Dryer
- Washer
Attic
- Attic Fan
- Pull Down Stairs to Attic
Home Security
- Home Security System
- Storm Windows
Outdoor Features
- Enclosed patio or porch
- Storage Shed
Schools
- Midstreams Elementary School
- Veterans Memorial Middle School
- Brick Memorial High School
Utilities
- Forced Air Heating and Cooling System
- Heating System Uses Natural Gas
- Electric Water Heater
Community Details
- No Home Owners Association
- Jordan Park Subdivision
Listing and Financial Details
- Assessor Parcel Number 00972000000005
Ownership History
Purchase Details
Home Financials for this Owner
Home Financials are based on the most recent Mortgage that was taken out on this home.Similar Homes in Brick, NJ
Home Values in the Area
Average Home Value in this Area
Purchase History
| Date | Buyer | Sale Price | Title Company |
|---|---|---|---|
| Klimik David | $310,000 | Westcor Land Title Ins Co |
Mortgage History
| Date | Status | Borrower | Loan Amount |
|---|---|---|---|
| Open | Klimik David | $150,000 | |
| Open | Klimik David | $277,500 | |
| Closed | Klimik David | $294,500 |
Property History
| Date | Event | Price | Change | Sq Ft Price |
|---|---|---|---|---|
| 11/24/2015 11/24/15 | Sold | $310,000 | -- | $155 / Sq Ft |
Tax History Compared to Growth
Tax History
| Year | Tax Paid | Tax Assessment Tax Assessment Total Assessment is a certain percentage of the fair market value that is determined by local assessors to be the total taxable value of land and additions on the property. | Land | Improvement |
|---|---|---|---|---|
| 2024 | $8,236 | $332,500 | $169,300 | $163,200 |
| 2023 | $7,262 | $297,500 | $169,300 | $128,200 |
| 2022 | $7,262 | $297,500 | $169,300 | $128,200 |
| 2021 | $7,057 | $297,500 | $169,300 | $128,200 |
| 2020 | $7,018 | $297,500 | $169,300 | $128,200 |
| 2019 | $6,893 | $297,500 | $169,300 | $128,200 |
| 2018 | $6,735 | $297,500 | $169,300 | $128,200 |
| 2017 | $6,554 | $297,500 | $169,300 | $128,200 |
| 2016 | $6,518 | $297,500 | $169,300 | $128,200 |
| 2015 | $6,099 | $297,500 | $169,300 | $128,200 |
| 2014 | $6,045 | $297,500 | $169,300 | $128,200 |
Agents Affiliated with this Home
-
C
Seller's Agent in 2015
Carolyn Bradley
Diane Turton, Realtors-Point Pleasant Boro
-
B
Buyer's Agent in 2015
Barbara Colley
Realty Executives Integrity First Realty, Inc.
Map
Source: MOREMLS (Monmouth Ocean Regional REALTORS®)
MLS Number: 21442284
APN: 07-00972-0000-00005
- 640 Thoroughfare Rd
- 665 Bancroft Rd
- 612 Harbor Rd
- 560 Midwood Dr
- 106 Northeast Dr
- 553 Parker Ave
- 121 Joie Place
- 650 Princeton Ave
- 14 Sea Point Dr
- 627 Princeton Ave
- 541 Parker Ave
- 565 Princeton Ave
- 2510 Sylvan Dr
- 599 Point Ave
- 1603 Dorsett Dock Rd
- 678 Princeton Ave
- 2341 Harbor Dr
- 687 Princeton Ave
- 2401 Mallow St
- 1553 Littlehill Rd
- 657 Thoroughfare Rd
- 656 Hawks Nest Rd
- 663 Thoroughfare Rd
- 653 Thoroughfare Rd
- 660 Hawks Nest Rd
- 650 Hawks Nest Rd
- 660 Thoroughfare Rd
- 654 Thoroughfare Rd
- 667 Thoroughfare Rd
- 649 Thoroughfare Rd
- 650 Thoroughfare Rd
- 664 Hawks Nest Rd
- 648 Carroll Fox Rd
- 585 Robinhood Rd
- 583 Robinhood Rd
- 654 Carroll Fox Rd
- 659 Hawks Nest Rd
- 656 Carroll Fox Rd
- 579 Robinhood Rd
- 589 Robinhood Rd
