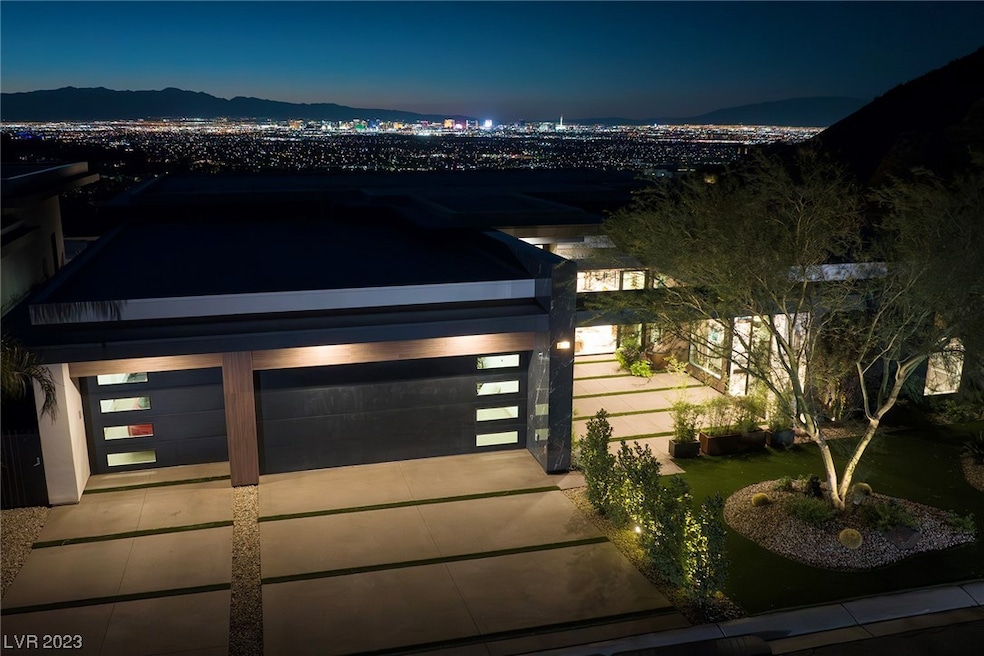Smart Modern Richard Luke Custom with 6 Car Garage and Sweeping Strip, City, Golf & Red Rock Mountain Views. Movie Theatre, Bar, Game Room, Office, Wine Cellar, Elevator. Casita w/ Living Room, Kitchen & Laundry. Open Indoor/Outdoor Design. Pocket Sliders, Auto Shades & Linear Fireplaces. Entertainer’s Kitchen w/Wolf & Subzero & Quartz Countertops, Gorgeous Warm Wood Cabinetry. Walk-in Pantry, Island, Bar Seating. 2 Covered Patios, Two Outdoor Kitchens w/ Dining & Living areas. Gorgeous Tiled Pool w/Dramatic Waterfall & Infinity Spa & Fire Features. Primary and Jr Primary w/Spa Bath & Custom Closets, All En-Suite Guest Room with Custom Closets, 3 Laundries. Control 4 Smart Home Technology, Security & AV. Country Club Lifestyle: Golf, Fitness, Tennis, Pickleball, Swim, Bar, Dining & Remodeled Clubhouse. Mins from Intl Airport, Shops,5-Star Restaurants, Strip & Top-Rated Schools. Nevada is a State WITHOUT Individual & Corporate Income Taxes offering Significant Savings for Residents.

