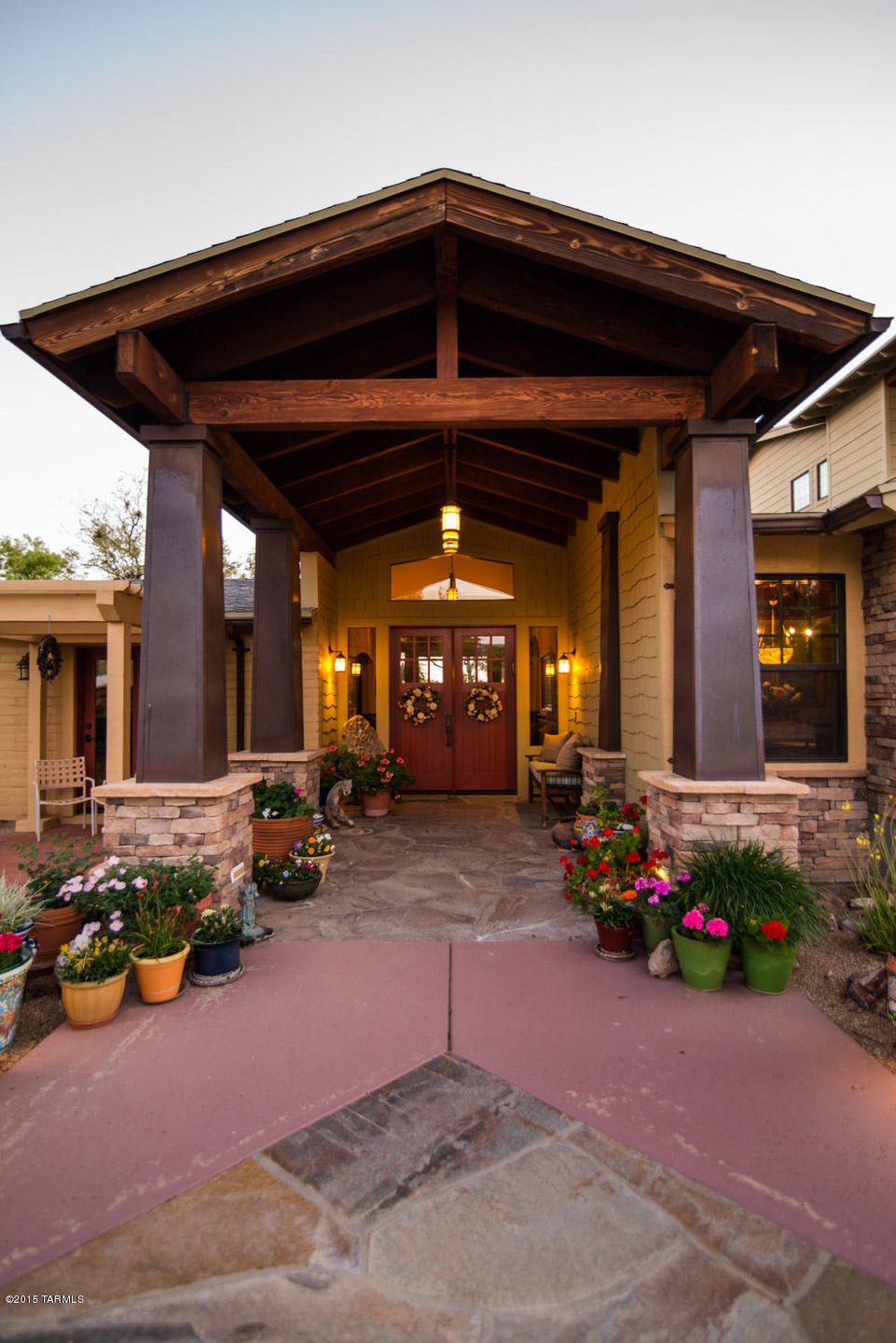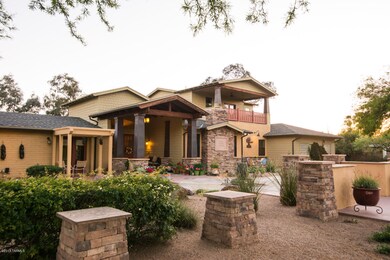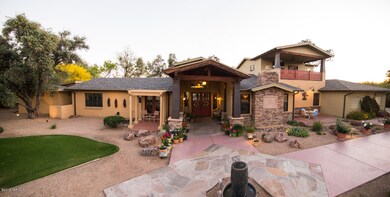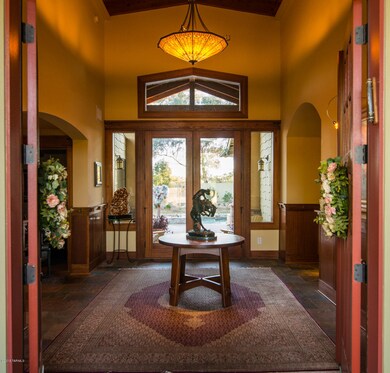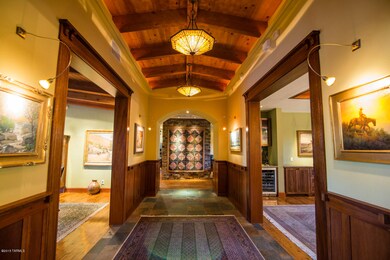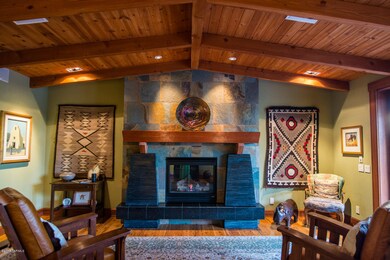
6570 E Santa Aurelia Tucson, AZ 85715
Estimated Value: $1,469,000 - $2,130,000
Highlights
- Guest House
- Private Pool
- Living Room with Fireplace
- Fruchthendler Elementary School Rated A-
- 1.26 Acre Lot
- Wood Flooring
About This Home
As of September 2015$100,000 PRICE REDUCTION! Unparalleled quality for the price. This Breathtaking Arts and Crafts home has been featured on the front page of the Wall Street Journal, Phoenix Home & Garden Magazine and helped win the coveted SAHBA ''Builder of the Year'' Award for Becklin Construction. The craftsmanship, quality and focus on details make this a one of a kind, simply gorgeous home. Mahogany woodwork throughout, Australian Cypress Wood Floors. Gourmet kitchen HAS EVERYTHING. Formal dining room features a Tiffany Inspired Custom Glass Chandelier which hangs from a Mahogony beamed coffered ceiling. Living room fireplace has hand cut stacked slate columns over a granite hearth. Private guest wing with handicap bathroom. Additional details of this magnificent home listed under the documents sectio
Last Agent to Sell the Property
Robette Crane
Tierra Antigua Realty Listed on: 01/26/2015
Co-Listed By
Onnie Ash
Tierra Antigua Realty
Last Buyer's Agent
Robbie Crane Moret
Coldwell Banker Realty
Home Details
Home Type
- Single Family
Est. Annual Taxes
- $10,493
Year Built
- Built in 2005
Lot Details
- 1.26 Acre Lot
- Wood Fence
- Property is zoned Tucson - CR2
HOA Fees
- $48 Monthly HOA Fees
Home Design
- Shingle Roof
Interior Spaces
- 6,399 Sq Ft Home
- 2-Story Property
- Great Room
- Living Room with Fireplace
- 3 Fireplaces
- Formal Dining Room
- Loft
- Alarm System
Kitchen
- Dishwasher
- Compactor
- Disposal
Flooring
- Wood
- Carpet
- Stone
Bedrooms and Bathrooms
- 4 Bedrooms
- Split Bedroom Floorplan
Laundry
- Laundry Room
- Dryer
- Washer
Parking
- 2 Car Garage
- Garage Door Opener
Outdoor Features
- Private Pool
- Covered patio or porch
- Fireplace in Patio
Schools
- Fruchthendler Elementary School
- Booth-Fickett Math/Science Magnet Middle School
- Sabino High School
Utilities
- Forced Air Zoned Heating and Cooling System
- Cable TV Available
Additional Features
- Guest House
- Flood Zone Lot
Community Details
- Tucson C. C. Community
- Country Club Estates No. 1 Subdivision
- The community has rules related to deed restrictions
Ownership History
Purchase Details
Home Financials for this Owner
Home Financials are based on the most recent Mortgage that was taken out on this home.Purchase Details
Purchase Details
Home Financials for this Owner
Home Financials are based on the most recent Mortgage that was taken out on this home.Purchase Details
Home Financials for this Owner
Home Financials are based on the most recent Mortgage that was taken out on this home.Purchase Details
Similar Homes in Tucson, AZ
Home Values in the Area
Average Home Value in this Area
Purchase History
| Date | Buyer | Sale Price | Title Company |
|---|---|---|---|
| Ash Bruce | -- | Lanti | |
| Ash Bruce I | -- | Lanti | |
| Ash Bruce I | -- | Lanti | |
| Ash Bruce | -- | None Available | |
| Ash Bruce | -- | None Available | |
| Ash Bruce | -- | None Available | |
| Ash Bruce | -- | None Available | |
| Gadarian Family Revocable Trust | $1,075,000 | Title Security Agency Llc | |
| Gadarian Family Revocable Trust | $1,075,000 | Title Security Agency Llc | |
| Shaffer Sylvia Whysong | -- | None Available | |
| Watts William G | -- | -- |
Mortgage History
| Date | Status | Borrower | Loan Amount |
|---|---|---|---|
| Open | Gadarian Gregory V | $420,000 | |
| Previous Owner | Ash Bruce I | $272,000 | |
| Previous Owner | Gadarian Family Revocable Trust | $750,000 | |
| Previous Owner | Ash Bruce I | $270,000 |
Property History
| Date | Event | Price | Change | Sq Ft Price |
|---|---|---|---|---|
| 09/30/2015 09/30/15 | Sold | $1,075,000 | 0.0% | $168 / Sq Ft |
| 08/31/2015 08/31/15 | Pending | -- | -- | -- |
| 01/26/2015 01/26/15 | For Sale | $1,075,000 | -- | $168 / Sq Ft |
Tax History Compared to Growth
Tax History
| Year | Tax Paid | Tax Assessment Tax Assessment Total Assessment is a certain percentage of the fair market value that is determined by local assessors to be the total taxable value of land and additions on the property. | Land | Improvement |
|---|---|---|---|---|
| 2024 | $14,013 | $118,896 | -- | -- |
| 2023 | $14,013 | $113,235 | $0 | $0 |
| 2022 | $13,426 | $107,842 | $0 | $0 |
| 2021 | $13,042 | $97,816 | $0 | $0 |
| 2020 | $12,913 | $97,816 | $0 | $0 |
| 2019 | $13,020 | $104,026 | $0 | $0 |
| 2018 | $12,370 | $88,558 | $0 | $0 |
| 2017 | $11,763 | $88,558 | $0 | $0 |
| 2016 | $11,360 | $84,341 | $0 | $0 |
| 2015 | $10,836 | $80,325 | $0 | $0 |
Agents Affiliated with this Home
-
R
Seller's Agent in 2015
Robette Crane
Tierra Antigua Realty
-
O
Seller Co-Listing Agent in 2015
Onnie Ash
Tierra Antigua Realty
-
R
Buyer's Agent in 2015
Robbie Crane Moret
Coldwell Banker Realty
Map
Source: MLS of Southern Arizona
MLS Number: 21502738
APN: 114-40-097B
- 6714 E Topke St
- 6521 E Miramar Dr
- 2850 N Santa Ynez Place
- 2509 N Indian Ridge Dr
- 6288 E Calle Alta Vista
- 256 N Sunny Cove Place
- 287 N Sunny Cove Place
- 311 N Sunny Cove Place
- 295 N Sunny Cove Place
- 6541 E Calle la Paz Unit A
- 6145 E Sunny Dr
- 6642 E Calle Alegria Unit C
- 1961 N Camino Serna Unit D
- 6950 E Acoma Place
- 6633 E Calle la Paz Unit B
- 6681 E Calle la Paz Unit B
- 6718 E Calle Cadena
- 6960 E Redbud Rd
- 6588 E Calle la Paz Unit C
- 6588 E Calle la Paz Unit B
- 6570 E Santa Aurelia
- 6556 E Santa Aurelia
- 6590 E Santa Aurelia
- 6565 E Santa Aurelia
- 6583 E Santa Aurelia
- 6549 E Santa Aurelia
- 6602 E Santa Aurelia
- 6548 E Santa Aurelia
- 2519 N Camino Principal
- 6541 E Santa Aurelia
- 2435 N Camino Principal
- 6542 E Santa Aurelia
- 6548 E Santa Elena
- 2471 N Santa Lucia Dr
- 2520 N Camino Principal
- 6535 E Santa Aurelia
- 6536 E Santa Elena
- 2530 N Camino Principal
- 2450 N Camino Principal
- 2511 N Santa Lucia St
