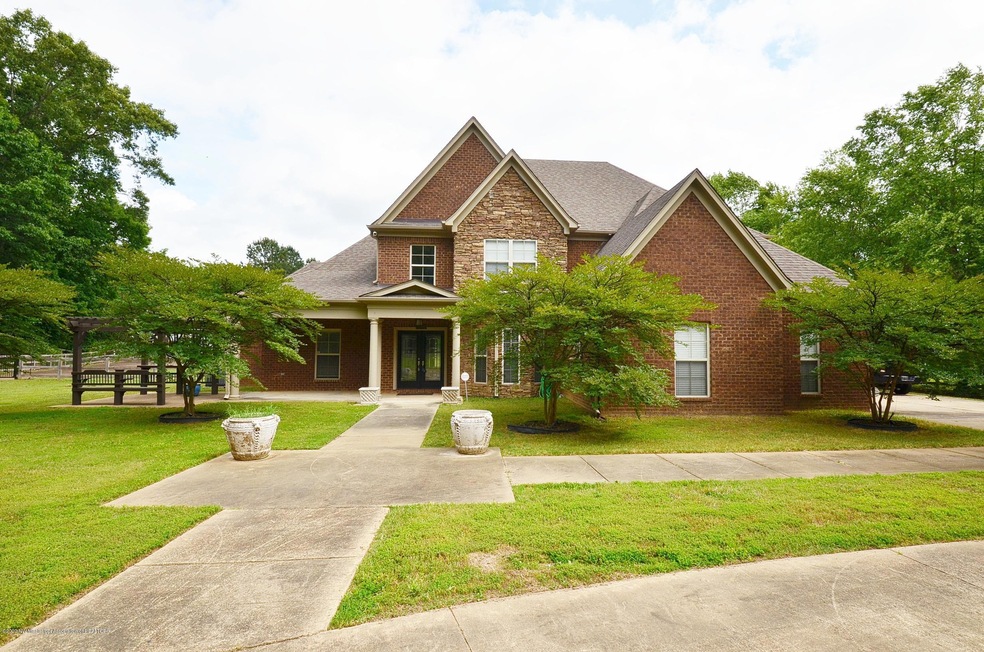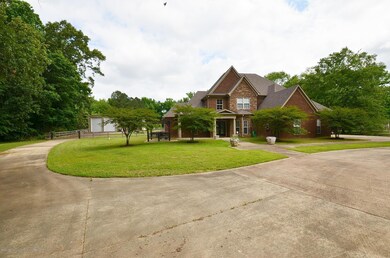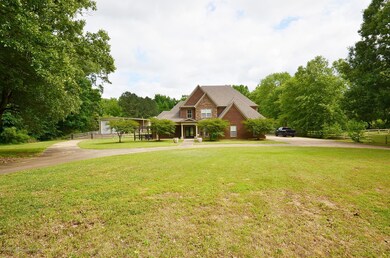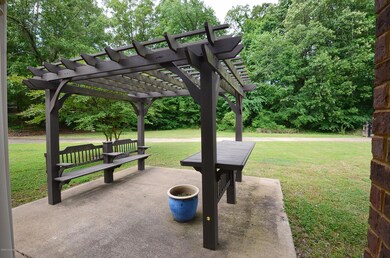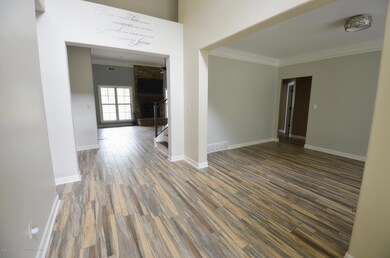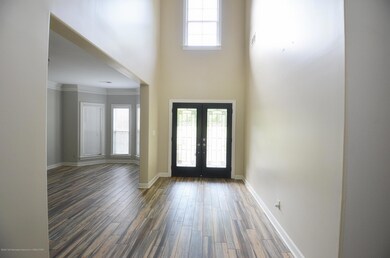
6570 Rolling Hills Dr Olive Branch, MS 38654
Pleasant Hill NeighborhoodHighlights
- Home fronts a pond
- RV Access or Parking
- Wood Flooring
- Pleasant Hill Elementary School Rated A-
- 3 Acre Lot
- Hydromassage or Jetted Bathtub
About This Home
As of August 2020Your very own peaceful retreat. This home is situated on approx 3+/- acres offering 5 bedrooms, 3.5 baths, game room plus a private pond and a 2700+/-sq ft workshop. The formal dining room is just off the entryway and has access to a beverage station and kitchen. The kitchen has granite counter tops, breakfast/snack bar, large center island, gas cook-top, double ovens, plenty of cabinet space and a nice breakfast area. The great room has a wonderful open view into the kitchen and also has a wood burning fireplace. The master bedroom has a private salon bath with double sinks, walk-thru shower, jacuzzi tub and a huge 17.8x15.7 master closet. The downstairs also has a half bath and a laundry room with cabinets and sink area. The upstairs is complete with 4 more bedrooms, 2 full baths plus a game room that has an Awesome view of the back yard. The back of home has a covered patio with an additional extended patio that overlooks the back yard and pond. This wonderful home can be your very own piece of paradise.
Last Agent to Sell the Property
Burch Realty Group Hernando License #B-22115 Listed on: 05/27/2020
Home Details
Home Type
- Single Family
Est. Annual Taxes
- $2,857
Year Built
- Built in 2008
Lot Details
- 3 Acre Lot
- Home fronts a pond
- Privacy Fence
- Wood Fence
- Landscaped
Parking
- 2 Car Garage
- Garage Door Opener
- Circular Driveway
- RV Access or Parking
Home Design
- Brick Exterior Construction
- Slab Foundation
- Architectural Shingle Roof
Interior Spaces
- 4,100 Sq Ft Home
- 2-Story Property
- High Ceiling
- Ceiling Fan
- Wood Burning Fireplace
- Great Room with Fireplace
- Combination Kitchen and Living
- Breakfast Room
- Fire and Smoke Detector
- Laundry Room
Kitchen
- Breakfast Bar
- Walk-In Pantry
- Double Oven
- Gas Cooktop
- Microwave
- Dishwasher
- Kitchen Island
- Granite Countertops
Flooring
- Wood
- Carpet
- Tile
Bedrooms and Bathrooms
- 5 Bedrooms
- Jack-and-Jill Bathroom
- Double Vanity
- Hydromassage or Jetted Bathtub
- Bathtub Includes Tile Surround
- Separate Shower
Outdoor Features
- Patio
- Gazebo
- Separate Outdoor Workshop
- Rain Gutters
- Porch
Schools
- Pleasant Hill Elementary School
- Desoto Central Middle School
- Desoto Central High School
Utilities
- Multiple cooling system units
- Central Heating and Cooling System
- Heating System Uses Natural Gas
- Natural Gas Connected
Community Details
- Pleasant Hill Estates Subdivision
Ownership History
Purchase Details
Home Financials for this Owner
Home Financials are based on the most recent Mortgage that was taken out on this home.Purchase Details
Purchase Details
Home Financials for this Owner
Home Financials are based on the most recent Mortgage that was taken out on this home.Similar Homes in Olive Branch, MS
Home Values in the Area
Average Home Value in this Area
Purchase History
| Date | Type | Sale Price | Title Company |
|---|---|---|---|
| Warranty Deed | -- | Guardian Title | |
| Interfamily Deed Transfer | -- | None Available | |
| Special Warranty Deed | -- | None Available |
Mortgage History
| Date | Status | Loan Amount | Loan Type |
|---|---|---|---|
| Previous Owner | $388,000 | No Value Available | |
| Previous Owner | $283,000 | New Conventional | |
| Previous Owner | $295,062 | Seller Take Back | |
| Previous Owner | $344,278 | Unknown |
Property History
| Date | Event | Price | Change | Sq Ft Price |
|---|---|---|---|---|
| 08/07/2020 08/07/20 | Sold | -- | -- | -- |
| 06/16/2020 06/16/20 | Pending | -- | -- | -- |
| 05/27/2020 05/27/20 | For Sale | $489,900 | -2.0% | $119 / Sq Ft |
| 08/31/2016 08/31/16 | Sold | -- | -- | -- |
| 07/29/2016 07/29/16 | Pending | -- | -- | -- |
| 07/13/2016 07/13/16 | For Sale | $499,900 | -- | $122 / Sq Ft |
Tax History Compared to Growth
Tax History
| Year | Tax Paid | Tax Assessment Tax Assessment Total Assessment is a certain percentage of the fair market value that is determined by local assessors to be the total taxable value of land and additions on the property. | Land | Improvement |
|---|---|---|---|---|
| 2024 | $2,857 | $28,430 | $3,000 | $25,430 |
| 2023 | $2,857 | $28,430 | $0 | $0 |
| 2022 | $2,857 | $28,430 | $3,000 | $25,430 |
| 2021 | $2,857 | $28,430 | $3,000 | $25,430 |
| 2020 | $2,646 | $26,469 | $3,000 | $23,469 |
| 2019 | $2,346 | $26,469 | $3,000 | $23,469 |
| 2017 | $2,347 | $49,572 | $26,286 | $23,286 |
| 2016 | $1,892 | $26,286 | $3,000 | $23,286 |
| 2015 | $2,647 | $49,572 | $26,286 | $23,286 |
| 2014 | $1,892 | $26,286 | $0 | $0 |
| 2013 | $1,722 | $26,286 | $0 | $0 |
Agents Affiliated with this Home
-
B
Seller's Agent in 2020
Brian Couch
Burch Realty Group Hernando
(901) 461-7653
42 in this area
282 Total Sales
-
R
Seller Co-Listing Agent in 2020
Randy Cannon
Burch Realty Group Hernando
(901) 590-5671
28 in this area
127 Total Sales
-
T
Buyer's Agent in 2020
Tammy Rappa
Agner & Associates
(662) 470-5398
8 in this area
97 Total Sales
-
B
Seller's Agent in 2016
Bruce Johnson
Mls Assist
(901) 266-6000
7 in this area
199 Total Sales
-
N
Buyer's Agent in 2016
NON MEMBER
RE/MAX LEGACY
Map
Source: MLS United
MLS Number: 2329491
APN: 2063070200006700
- 6101 Spring Creek Dr
- 4884 Antebellum Ln
- 3831 Lake Village Cove
- 6280 Spring Hill Dr
- 4645 Rebekah Park Dr
- 4638 Balterson Loop S
- 6193 Spring Hill Dr
- 0 Davidson Rd
- 4424 Rebekah Dr
- 4710 E Dublin
- 7672 Rigmoore Point N
- 4689 Riva Ridge Dr
- 4682 Riva Ridge Dr
- 4705 E Dublin
- 4625 Riva Ridge Dr
- 6222 Bear Cove S
- 4943 Margarette Cir W
- 3981 Pleasant Hill Rd
- 6235 Autumn Oaks Dr
- 8122 Bella Donna Cir
