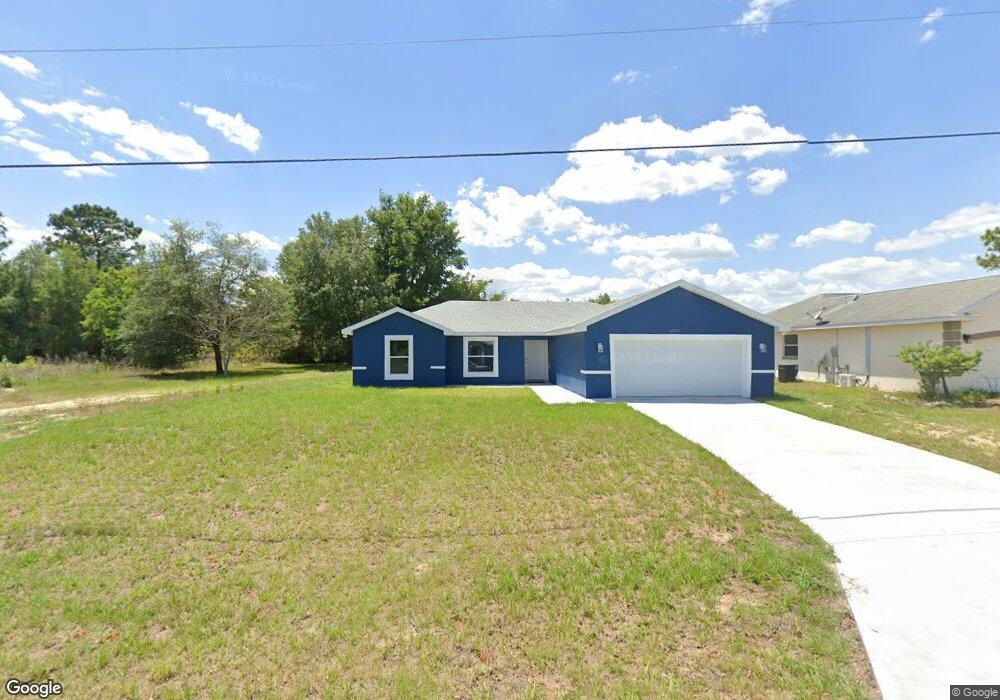4
Beds
2
Baths
1,439
Sq Ft
10,019
Sq Ft Lot
About This Home
This home is located at 6570 SW 129th Loop, Ocala, FL 34473. 6570 SW 129th Loop is a home located in Marion County with nearby schools including Marion Oaks Elementary School, Horizon Academy At Marion Oaks, and Miami Sunset Senior High School.
Create a Home Valuation Report for This Property
The Home Valuation Report is an in-depth analysis detailing your home's value as well as a comparison with similar homes in the area
Home Values in the Area
Average Home Value in this Area
Tax History Compared to Growth
Map
Nearby Homes
- 6760 SW 129th Loop
- 6568 SW 129th Ln
- 6603 SW 129th St
- 593 Marion Oaks Trail
- 12839 SW 71st Ct
- 3261 SW 129th Loop
- 586 Marion Oaks Trail
- 12987 SW 65th Ct
- 6858 SW 130th Lane Rd
- 6790 SW 129th St
- 6750 SW 129th Loop
- 6652 SW 129th Loop
- 0 SW 65th Cir Unit MFRO6347486
- 6859 SW 128th Place
- 6817 SW 131st Place
- 6872 SW 128th Place
- 6732 SW 132nd St
- 12929 SW 64th Terrace Rd
- Lot 2 SW 132 St
- 6947 SW 131st Place
- 6535 SW 129th Loop
- 6555 SW 129th Loop
- 6510 SW 129th Loop
- 6520 SW 129th Loop
- 6561 SW 129th Loop
- 13001 SW 67th Ave
- 13001 SW 67th Ave
- 6475 SW 129th Loop
- 13336 SW 60th Avenue Rd
- 6571 SW 129th Loop
- 6554 SW 129th Loop
- 6491 SW 129th Loop
- 599 Marion Oaks Trail
- 13018 SW 67th Ave
- 6585 SW 129th Loop
- 6580 SW 129th Loop
- 589 Marion Oaks Trail
- 6468 SW 129th Loop
- 601 Marion Oaks Trail
- 6404 SW 129th Loop
