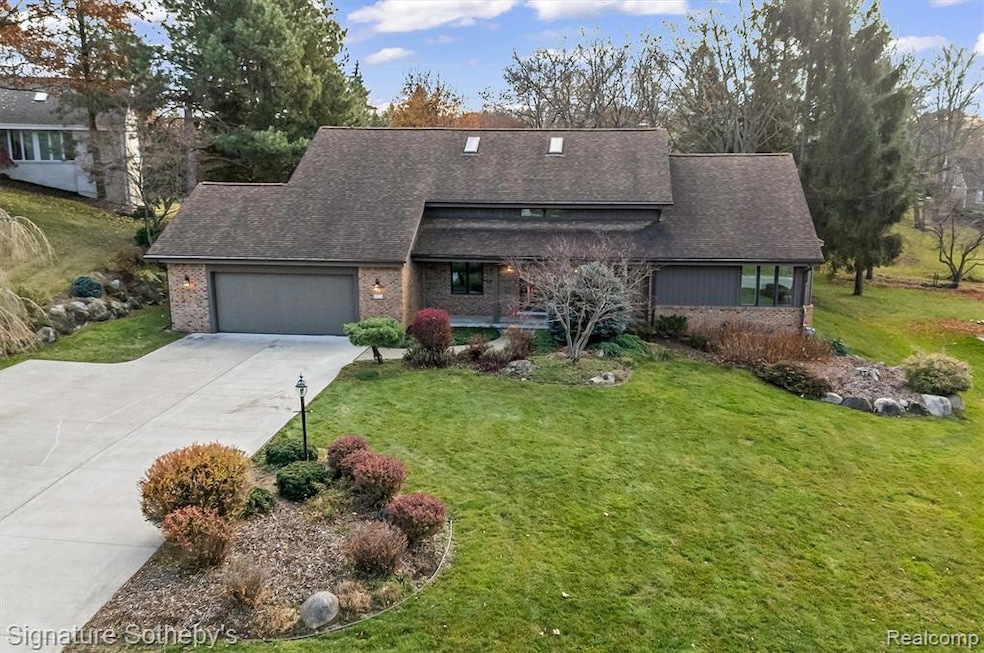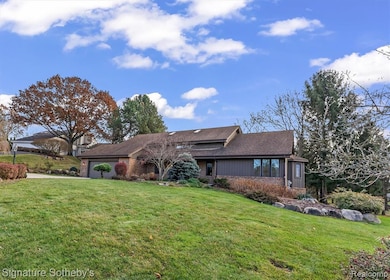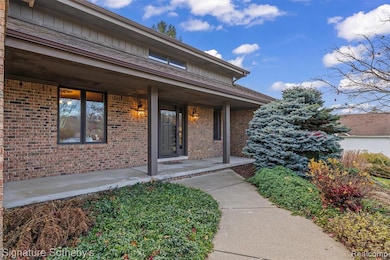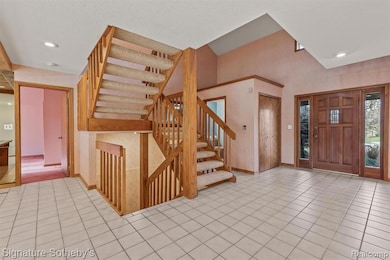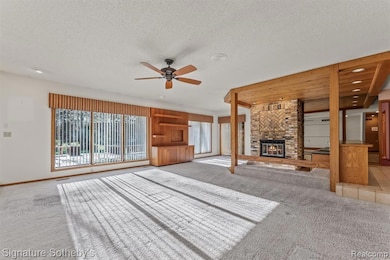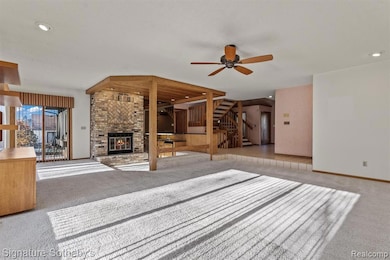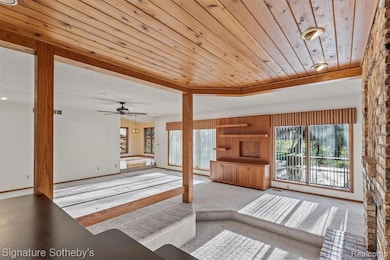6571 Deer Ridge Dr Clarkston, MI 48348
Estimated payment $3,324/month
Highlights
- Deck
- Ground Level Unit
- Stainless Steel Appliances
- Traditional Architecture
- Wine Refrigerator
- 2.5 Car Direct Access Garage
About This Home
Open the front door to views thru the house to the delightfully landscaped .51 acre lot. Custom built with the needs for lots of desires here. Ceramic entry to spacious great room with a wall of windows. You will find a seated fireplace and wine cooler refrigerator and plus lots of room for comfortable seating and entertaining in the great room. Formal dining room. Primary bedroom has a walk in closet and ensuite bathroom with a heated floor! 4th bedroom has been used as an office with closet. 1/2 bath. Glamorous kitchen. Funny word to describe a kitchen but it is! Beautiful cupboards, granite counters, SS appliances, center island for snacking, talking, and eating. Breakfast table area. Doorwall to deck. Laundry on first floor. Yay! Skylight above stairs as going to second floor. Two bedrooms up with a full bath. Lower level basement has a huge family/game room with closets for storage. Pool table included. Half bath and very large work area for the the hobbyist, building and/or handy person. Extra large garage. Beautiful landscaping front and back. Sprinkler system. Coy pond. (They are in hibernation right now.) Close to I/75, Dixie Highway, Clarkston Schools, Deer Lake Beach, and the Village of Clarkston. Also Pine Knob for skiing in winter and concerts in summer. A great neighborhood and place to live.
Listing Agent
Signature Sotheby's International Realty Bham License #6501163324 Listed on: 11/24/2025

Home Details
Home Type
- Single Family
Est. Annual Taxes
Year Built
- Built in 1988
Lot Details
- 0.51 Acre Lot
- Sprinkler System
HOA Fees
- $21 Monthly HOA Fees
Home Design
- Traditional Architecture
- Brick Exterior Construction
- Poured Concrete
- Asphalt Roof
- Stone Siding
Interior Spaces
- 2,164 Sq Ft Home
- 1.5-Story Property
- Ceiling Fan
- Gas Fireplace
- Great Room with Fireplace
- Living Room with Fireplace
- Finished Basement
Kitchen
- Built-In Gas Oven
- Gas Cooktop
- Range Hood
- Microwave
- Dishwasher
- Wine Refrigerator
- Stainless Steel Appliances
- Disposal
Bedrooms and Bathrooms
- 3 Bedrooms
Laundry
- Dryer
- Washer
Parking
- 2.5 Car Direct Access Garage
- Front Facing Garage
- Garage Door Opener
- Driveway
Outdoor Features
- Deck
- Exterior Lighting
- Porch
Location
- Ground Level Unit
Utilities
- Forced Air Heating and Cooling System
- Humidifier
- Heating System Uses Natural Gas
- Natural Gas Water Heater
- Water Softener is Owned
Listing and Financial Details
- Assessor Parcel Number 0817228004
Community Details
Overview
- Amy Lea Rodrick Association
- Deerwood Ii Subdivision
- The community has rules related to fencing
Amenities
- Laundry Facilities
Map
Home Values in the Area
Average Home Value in this Area
Tax History
| Year | Tax Paid | Tax Assessment Tax Assessment Total Assessment is a certain percentage of the fair market value that is determined by local assessors to be the total taxable value of land and additions on the property. | Land | Improvement |
|---|---|---|---|---|
| 2024 | $3,108 | $227,500 | $39,500 | $188,000 |
| 2023 | $4,190 | $199,800 | $36,300 | $163,500 |
| 2022 | $4,203 | $185,600 | $36,300 | $149,300 |
| 2021 | $4,204 | $183,300 | $37,500 | $145,800 |
| 2020 | $2,713 | $178,000 | $37,500 | $140,500 |
| 2018 | $4,016 | $176,800 | $33,300 | $143,500 |
| 2015 | -- | $158,700 | $0 | $0 |
| 2014 | -- | $146,900 | $0 | $0 |
| 2011 | -- | $109,300 | $0 | $0 |
Property History
| Date | Event | Price | List to Sale | Price per Sq Ft |
|---|---|---|---|---|
| 11/24/2025 11/24/25 | For Sale | $550,000 | -- | $254 / Sq Ft |
Purchase History
| Date | Type | Sale Price | Title Company |
|---|---|---|---|
| Interfamily Deed Transfer | -- | None Available |
Source: Realcomp
MLS Number: 20251051438
APN: 08-17-228-004
- 6595 Deer Ridge Dr
- 00 Oakhill
- VL Clarkston Rd
- 8573 Elkrun Dr
- 00 Ortonville Rd
- 6556 Amy Dr
- 00 Cranberry Lake Rd
- 8056 Ortonville Rd
- 8000 Barrington Ln Unit 3
- 8050 Ortonville Rd
- 6578 Greene Haven Dr
- 8449 Allen Rd
- 9398 Ortonville Rd
- 0 Whipple Lake
- 155 N Main St
- 62 Robertson Ct
- 9855 Ortonville Rd
- 90 E Washington St
- 7949 Bridge Valley
- 7795 Fieldstone Ridge
- 7244 Chapel View Dr
- 8030 Reese Rd
- 8344 Ellis Rd
- 74 S Holcomb Rd
- 4000 Brookside Rd
- 6600 Trillium Village Ln Unit 23
- 8863 Dixie Hwy
- 5605 Parview Dr
- 5801 Bridgewater Dr
- 5800 Deepwood Ct
- 5175 Parview Dr
- 5147 Lancaster Hills Dr
- 4870 Lakeview Blvd
- 7669 S Eston Rd
- 3668 Willow Ct
- 3730 Birch St
- 3727 Birch St
- 3618 Juniper St
- 3683 Pinoak St
- 3653 Pinoak St
