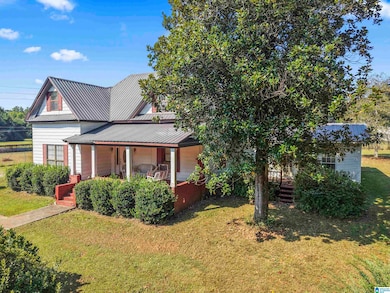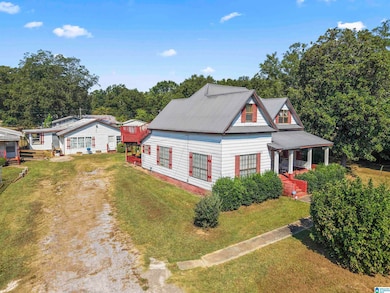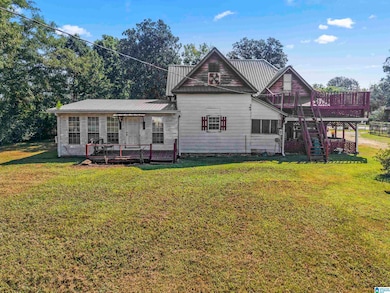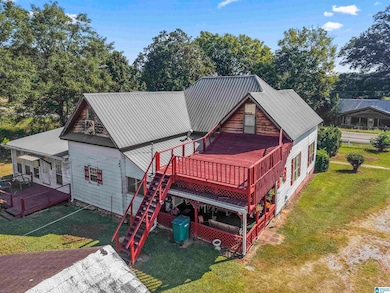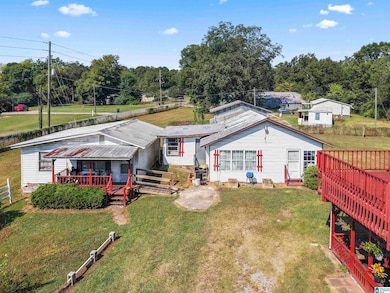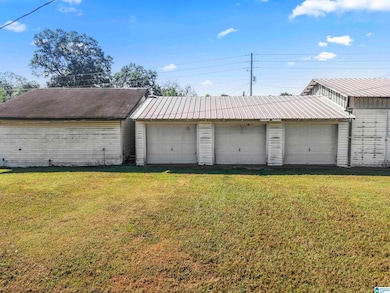6571 Highway 85 Vincent, AL 35178
Estimated payment $2,373/month
Total Views
5,733
5
Beds
2.5
Baths
3,458
Sq Ft
$110
Price per Sq Ft
Highlights
- Barn
- Deck
- 2 Fireplaces
- 2.81 Acre Lot
- Attic
- No HOA
About This Home
Welcome to Country living in this unique Farmhouse sitting on over 2 acres! This 5 bedroom, 2.5 Bath home features 2 fireplaces and a separate living room upstairs. The property also offers two rental properties with a potential third rental. The 40 x 100 Shop is a dream for woodworking or storing classic cars! There is a small barn as well as a 4 car detached garage. Schedule your showing today before this farmhouse is gone!
Home Details
Home Type
- Single Family
Year Built
- Built in 1925
Lot Details
- 2.81 Acre Lot
- Fenced Yard
Home Design
- Siding
Interior Spaces
- Ceiling height of 9 feet or more
- 2 Fireplaces
- Gas Log Fireplace
- Window Treatments
- Screened Porch
- Laminate Countertops
- Attic
Bedrooms and Bathrooms
- 5 Bedrooms
- In-Law or Guest Suite
Laundry
- Laundry Room
- Laundry on main level
- Washer and Electric Dryer Hookup
Parking
- Detached Garage
- Garage on Main Level
Schools
- Vincent Elementary And Middle School
- Vincent High School
Utilities
- Heating System Uses Propane
- Electric Water Heater
- Septic System
Additional Features
- Deck
- Barn
Community Details
- No Home Owners Association
Map
Create a Home Valuation Report for This Property
The Home Valuation Report is an in-depth analysis detailing your home's value as well as a comparison with similar homes in the area
Home Values in the Area
Average Home Value in this Area
Property History
| Date | Event | Price | List to Sale | Price per Sq Ft |
|---|---|---|---|---|
| 09/19/2025 09/19/25 | Price Changed | $379,000 | -5.2% | $110 / Sq Ft |
| 09/01/2025 09/01/25 | For Sale | $399,900 | -- | $116 / Sq Ft |
Source: Greater Alabama MLS
Source: Greater Alabama MLS
MLS Number: 21430281
Nearby Homes
- 66 Haines Dr Unit 66
- 34 Raley St
- 128 Rolling Meadows Ln
- 112 Morning Dove Way
- 130 Milam Dr
- 133 Thompson Dr
- 0 Plum Creek Dr
- 3207 Highway 83 Unit 1
- 127 Amanda Dr Unit 5
- 100 Amanda Dr Unit 27
- 196 Sunset Dr
- 5200 Highway 62
- 1129 Highway 467 Unit Parcel 3
- 0001 Glaze Ferry Rd
- 4947 U S 231 Unit 1/Lots 2-6
- 4947 U S 231 Unit 4
- 4947 U S 231
- 4947 U S 231 Unit 5
- 4947 U S 231 Unit 3
- 4947 U S 231 Unit 6
- 333 College St
- 5765 Highway 280
- 1298 Davis Acres Dr
- 244 Willow View Cir
- 244 Willow View Cir
- 156 Willow View Ln
- 7933 Old Sylacauga Hwy
- 258 Chelsea Park Rd
- 224 Chelsea Park Rd
- 2090 Springfield Dr
- 4147 Park Crossings Dr
- 1052 Springfield Dr
- 1017 Fairbank Ln
- 319 Polo Ct
- 305 Polo Ct
- 291 Belmont
- 62 Hawthorn St
- 353 Chesser Loop Cir
- 531 Forest Lakes Dr
- 542 Forest Lakes Dr

