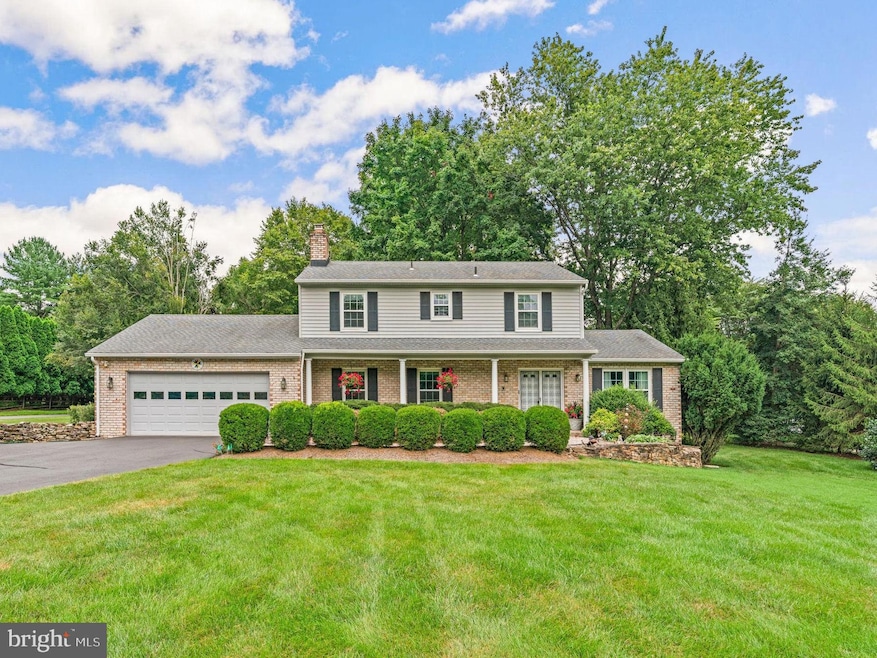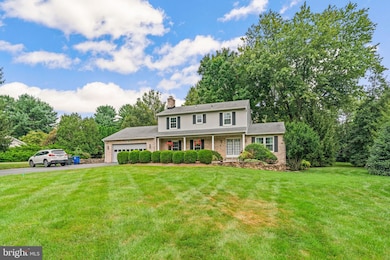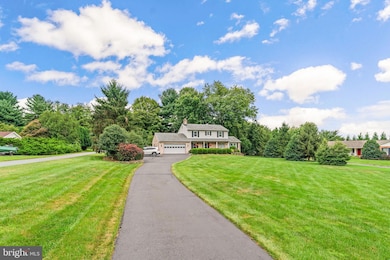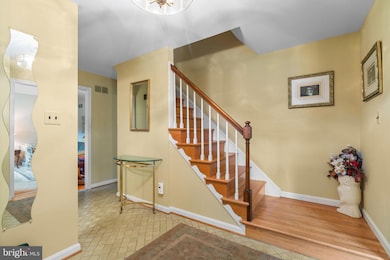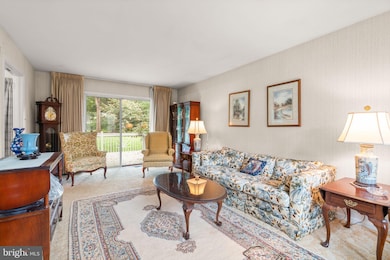6571 Mink Hollow Rd Highland, MD 20777
Estimated payment $4,380/month
Highlights
- Heated Floors
- Colonial Architecture
- Partially Wooded Lot
- Dayton Oaks Elementary School Rated A
- Deck
- No HOA
About This Home
Elegant Colonial offering 2,189 square feet with 4 bedrooms, 2 full baths, 2 half baths, and a 2-car garage nestled on a full acre in sought-after Highland, lovingly maintained by the original owners. This residence makes a striking first impression with its gorgeous curb appeal—lush landscaping, a stone retaining wall, an expansive front yard, and a long private driveway with ample parking. A shrub-lined stone walkway leads to the welcoming front porch and double front doors accented by a partial brick façade. Inside, the foyer opens to a bright formal living room and sliding doors to the deck. The layout flows seamlessly into the formal dining room, highlighted by gleaming hardwood floors, a sparkling chandelier, and a chair railing. The spacious eat-in kitchen features select stainless steel appliances, double ovens, abundant cabinetry and counter space, and a cozy breakfast area with access to the backyard and a laundry room with garage access. Completing the main level are two convenient powder rooms and a family room adorned with hardwood floors and a stunning stone-surround gas fireplace. Upstairs, discover four generously sized bedrooms and two full bathrooms, including the private primary suite with its own bath. The walk-up lower level offers excellent storage or the opportunity to customize for future living space. Outdoor living is equally inviting, with a wood deck overlooking the expansive, level backyard, beautifully landscaped and bordered by mature trees for shade and privacy.
Listing Agent
(410) 403-0933 hello@boblucidoteam.com Keller Williams Lucido Agency License #4037 Listed on: 08/21/2025

Home Details
Home Type
- Single Family
Est. Annual Taxes
- $6,613
Year Built
- Built in 1976
Lot Details
- 1 Acre Lot
- Landscaped
- Partially Wooded Lot
- Backs to Trees or Woods
- Property is zoned RRDEO
Parking
- 2 Car Attached Garage
- Front Facing Garage
- Garage Door Opener
Home Design
- Colonial Architecture
- Brick Exterior Construction
- Asphalt Roof
- Vinyl Siding
Interior Spaces
- Property has 3 Levels
- Chair Railings
- Ceiling Fan
- Recessed Lighting
- Fireplace Mantel
- Gas Fireplace
- Double Pane Windows
- Insulated Windows
- Window Screens
- Entrance Foyer
- Family Room Off Kitchen
- Living Room
- Dining Room
Kitchen
- Breakfast Area or Nook
- Eat-In Kitchen
- Built-In Double Oven
- Cooktop
- Ice Maker
- Dishwasher
- Disposal
Flooring
- Wood
- Carpet
- Heated Floors
Bedrooms and Bathrooms
- 4 Bedrooms
- Walk-in Shower
Laundry
- Laundry Room
- Laundry on main level
- Dryer
- Washer
Unfinished Basement
- Walk-Out Basement
- Sump Pump
- Basement Windows
Schools
- Dayton Oaks Elementary School
- Lime Kiln Middle School
- River Hill High School
Utilities
- Forced Air Heating and Cooling System
- Heating System Uses Oil
- Vented Exhaust Fan
- Well
- Oil Water Heater
- Septic Tank
Additional Features
- Energy-Efficient Windows
- Deck
Community Details
- No Home Owners Association
- Highland Subdivision
Listing and Financial Details
- Tax Lot 3 B
- Assessor Parcel Number 1405345383
Map
Home Values in the Area
Average Home Value in this Area
Tax History
| Year | Tax Paid | Tax Assessment Tax Assessment Total Assessment is a certain percentage of the fair market value that is determined by local assessors to be the total taxable value of land and additions on the property. | Land | Improvement |
|---|---|---|---|---|
| 2025 | $6,577 | $568,300 | $276,200 | $292,100 |
| 2024 | $6,577 | $533,900 | $0 | $0 |
| 2023 | $6,154 | $499,500 | $0 | $0 |
| 2022 | $5,833 | $465,100 | $220,000 | $245,100 |
| 2021 | $6,733 | $463,700 | $0 | $0 |
| 2020 | $6,733 | $462,300 | $0 | $0 |
| 2019 | $6,714 | $460,900 | $237,500 | $223,400 |
| 2018 | $6,294 | $455,767 | $0 | $0 |
| 2017 | $6,204 | $460,900 | $0 | $0 |
| 2016 | -- | $445,500 | $0 | $0 |
| 2015 | -- | $445,500 | $0 | $0 |
| 2014 | -- | $445,500 | $0 | $0 |
Property History
| Date | Event | Price | List to Sale | Price per Sq Ft |
|---|---|---|---|---|
| 11/17/2025 11/17/25 | Pending | -- | -- | -- |
| 10/01/2025 10/01/25 | Price Changed | $725,000 | -2.7% | $331 / Sq Ft |
| 08/21/2025 08/21/25 | For Sale | $745,000 | -- | $340 / Sq Ft |
Source: Bright MLS
MLS Number: MDHW2058166
APN: 05-345383
- 6625 Isle of Skye Dr
- 6731 Mink Hollow Rd
- 13044 Highland Rd
- 13032 Highland Rd
- Devonshire Plan at Clarksville Crossing
- Augusta Plan at Clarksville Crossing
- Nottingham Plan at Clarksville Crossing
- Hawthorne Plan at Clarksville Crossing
- Kipling Plan at Clarksville Crossing
- Magnolia Plan at Clarksville Crossing
- Ethan Plan at Clarksville Crossing
- Covington Plan at Clarksville Crossing
- 6611 Brown Oak Ln
- 6620 Brown Oak Ln Unit PARKER
- 6620 Brown Oak Ln Unit HAWTHORNE
- 6620 Brown Oak Ln Unit DEVONSHIRE
- 6620 Brown Oak Ln Unit NOTTINGHAM
- 7145 Brooks Rd
- 13348 Elliott Dr
- 7033 Mink Hollow Rd
