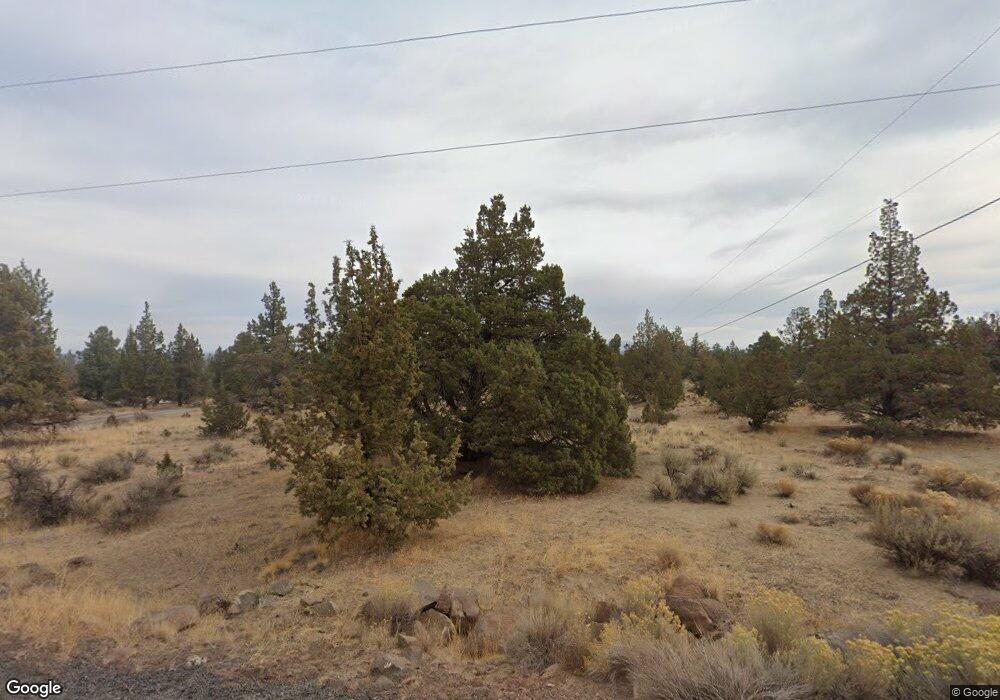Estimated Value: $979,415 - $1,031,000
3
Beds
3
Baths
2,994
Sq Ft
$338/Sq Ft
Est. Value
About This Home
This home is located at 65710 78th St, Bend, OR 97701 and is currently estimated at $1,012,354, approximately $338 per square foot. 65710 78th St is a home located in Deschutes County with nearby schools including Tumalo Community School, Obsidian Middle School, and Ridgeview High School.
Create a Home Valuation Report for This Property
The Home Valuation Report is an in-depth analysis detailing your home's value as well as a comparison with similar homes in the area
Tax History Compared to Growth
Tax History
| Year | Tax Paid | Tax Assessment Tax Assessment Total Assessment is a certain percentage of the fair market value that is determined by local assessors to be the total taxable value of land and additions on the property. | Land | Improvement |
|---|---|---|---|---|
| 2025 | $4,506 | $266,460 | -- | -- |
| 2024 | $4,307 | $258,700 | -- | -- |
| 2023 | $4,106 | $251,170 | $0 | $0 |
| 2022 | $3,656 | $236,760 | $0 | $0 |
| 2021 | $3,655 | $229,870 | $0 | $0 |
| 2020 | $3,478 | $229,870 | $0 | $0 |
| 2019 | $3,316 | $223,180 | $0 | $0 |
| 2018 | $3,236 | $216,680 | $0 | $0 |
| 2017 | $3,164 | $210,370 | $0 | $0 |
| 2016 | $3,127 | $204,250 | $0 | $0 |
| 2015 | $3,030 | $198,310 | $0 | $0 |
| 2014 | $2,950 | $192,540 | $0 | $0 |
Source: Public Records
Map
Nearby Homes
- 21140 Arid Ave
- 65550 78th St
- 21115 Young Ave
- 65432 78th St
- 65415 78th St
- 65665 SW 61st St
- 65605 61st St
- 65140 78th St
- 65333 Kiowa Dr
- 65299 85th St
- 65043 85th St
- 65258 Old Bend Redmond Hwy
- 65050 92nd St
- 20420 Swalley Rd
- 20334 Arrowhead Dr
- 65055 Old Bend Redmond Hwy
- 63197 Carly Ln
- 0 Tumalo Rd
- 64950 Glacier View Dr
- 66240 White Rock Loop
