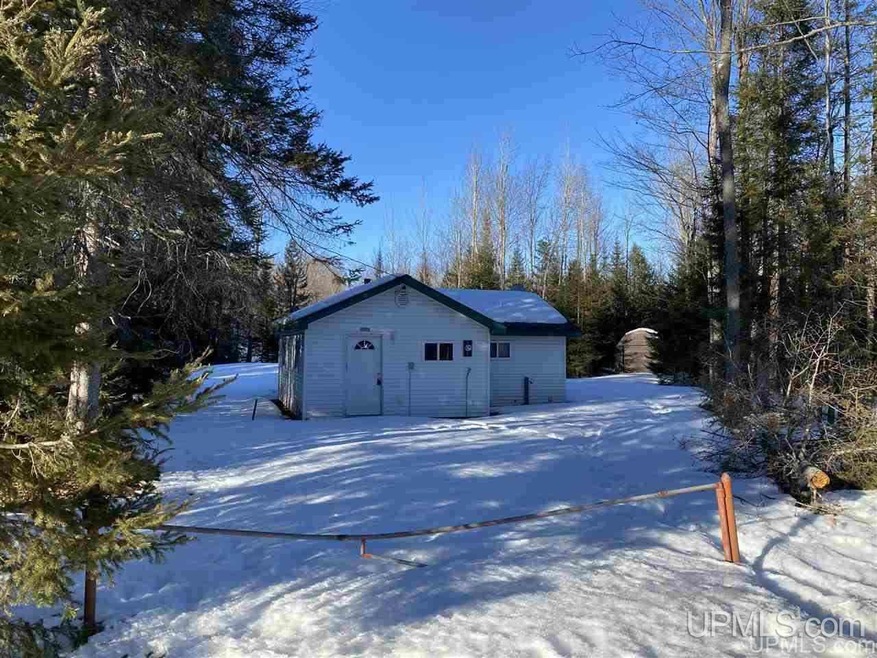
6572 E Maple Ridge 37th Rd Rapid River, MI 49878
Highlights
- 40 Acre Lot
- Shed
- Ceiling Fan
- Bathroom on Main Level
- 1-Story Property
About This Home
As of May 2025U.P. Cabin on 40 acres!! This is your hunting, exploring and relaxation cabin! Comes fully furnished, heated with a wood stove, new septic tank this fall, newer shed and 2 blinds on the property. The west line of the property connects to acres and acres of federal land as well as across the street. There are a lot of hardwoods and it has a few old trails on the property. The seller has a couple food plots on the property with clover. The cabin is very easy to winterize as it is gravity fed!!
Last Agent to Sell the Property
RE/MAX SUPERIORLAND License #UPAR Listed on: 03/06/2021

Home Details
Home Type
- Single Family
Est. Annual Taxes
- $1,335
Year Built
- Built in 1985
Lot Details
- 40 Acre Lot
- Lot Dimensions are 1320x1320
Home Design
- Slab Foundation
- Vinyl Siding
Interior Spaces
- 536 Sq Ft Home
- 1-Story Property
- Ceiling Fan
Bedrooms and Bathrooms
- 1 Bedroom
- Bathroom on Main Level
- 1 Full Bathroom
Outdoor Features
- Shed
Utilities
- Heating System Uses Wood
- Septic Tank
Listing and Financial Details
- Assessor Parcel Number 011-014-011-00
Ownership History
Purchase Details
Home Financials for this Owner
Home Financials are based on the most recent Mortgage that was taken out on this home.Purchase Details
Similar Home in Rapid River, MI
Home Values in the Area
Average Home Value in this Area
Purchase History
| Date | Type | Sale Price | Title Company |
|---|---|---|---|
| Deed | $125,000 | -- | |
| Warranty Deed | -- | -- |
Property History
| Date | Event | Price | Change | Sq Ft Price |
|---|---|---|---|---|
| 05/30/2025 05/30/25 | Sold | $185,000 | +8.8% | $298 / Sq Ft |
| 05/09/2025 05/09/25 | Pending | -- | -- | -- |
| 05/01/2025 05/01/25 | For Sale | $170,000 | +36.0% | $274 / Sq Ft |
| 04/09/2021 04/09/21 | Sold | $125,000 | 0.0% | $233 / Sq Ft |
| 03/23/2021 03/23/21 | Pending | -- | -- | -- |
| 03/06/2021 03/06/21 | For Sale | $125,000 | -- | $233 / Sq Ft |
Tax History Compared to Growth
Tax History
| Year | Tax Paid | Tax Assessment Tax Assessment Total Assessment is a certain percentage of the fair market value that is determined by local assessors to be the total taxable value of land and additions on the property. | Land | Improvement |
|---|---|---|---|---|
| 2025 | $1,335 | $40,800 | $0 | $0 |
| 2024 | $362 | $39,100 | $0 | $0 |
| 2023 | $345 | $35,300 | $0 | $0 |
| 2022 | $1,199 | $29,500 | $0 | $0 |
| 2021 | $1,129 | $29,500 | $0 | $0 |
| 2020 | $1,105 | $28,700 | $0 | $0 |
| 2019 | $1,430 | $29,500 | $0 | $0 |
| 2018 | $1,113 | $29,900 | $0 | $0 |
| 2017 | $286 | $29,942 | $0 | $0 |
| 2016 | $1,194 | $30,596 | $0 | $0 |
| 2014 | -- | $29,158 | $0 | $0 |
| 2013 | -- | $24,613 | $0 | $0 |
Agents Affiliated with this Home
-
Missy Lehtomaki

Seller's Agent in 2025
Missy Lehtomaki
RE/MAX 1ST REALTY
(906) 869-2770
176 Total Sales
-
Tammy Garling

Buyer's Agent in 2025
Tammy Garling
KEY REALTY DELTA COUNTY LLC
(906) 280-1169
484 Total Sales
-
Stacey Masters

Seller's Agent in 2021
Stacey Masters
RE/MAX SUPERIORLAND
(906) 202-3312
205 Total Sales
Map
Source: Upper Peninsula Association of REALTORS®
MLS Number: 10042992
APN: 21-011-014-011-00
- TBD E Maple Ridge Rd
- 16168 N Rock 38th Rd Rd
- TBD N Rock Road East 20 Rd
- TBD N 38th Rd "West 20" Rd
- TBD A Old Us 41
- 1071 N Second
- N1083 2nd Ave
- TBD Kallio Rd
- 3749 Us Highway 41
- 16168 N Rock 38th Rd
- Lt0 E State Highway M35
- 4889 E Maple Ridge 37th Rd
- 624 Winters Rd
- N1129 Et Rd
- Trombley 35th Rd
- TBD Airport Rd
- 6478 32nd Rd
- 15893 State Hwy M-35 Hwy
- TBD Friday Q 1
- TBD Plantation Ln
