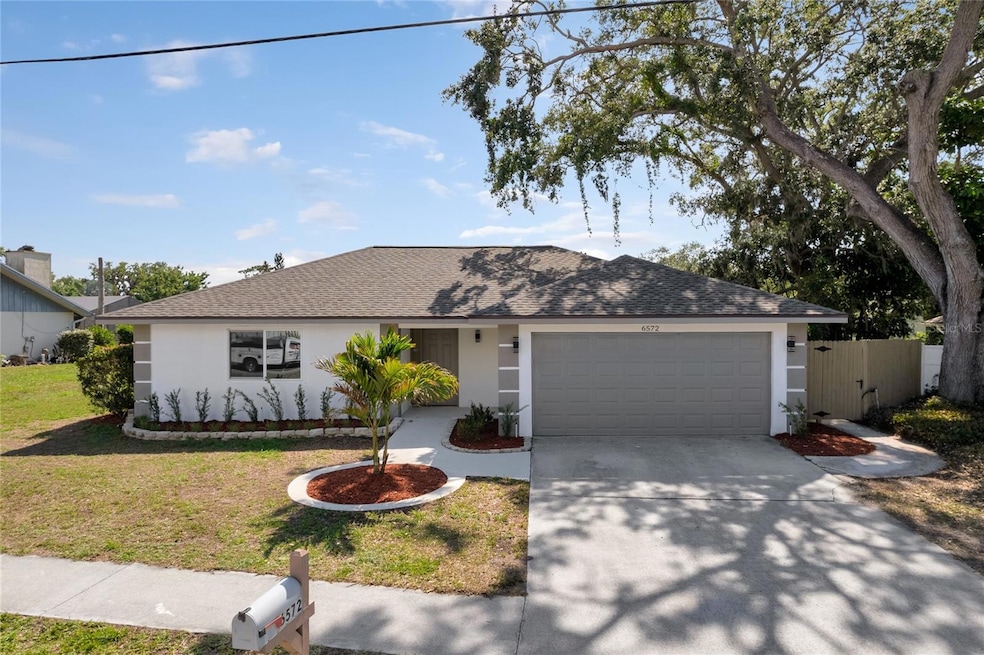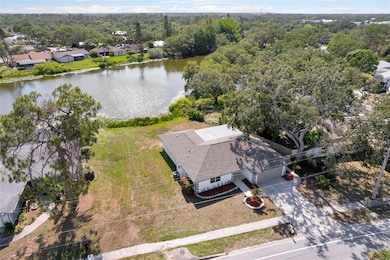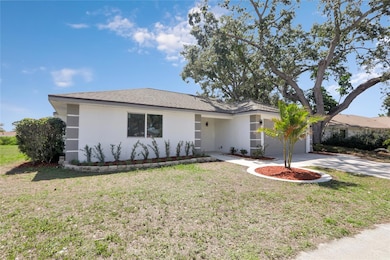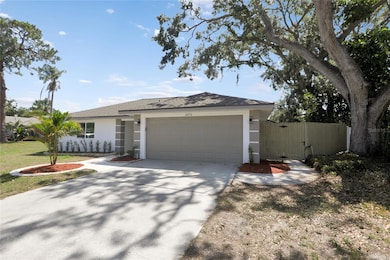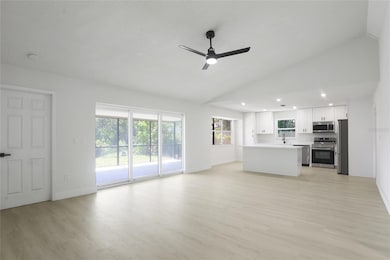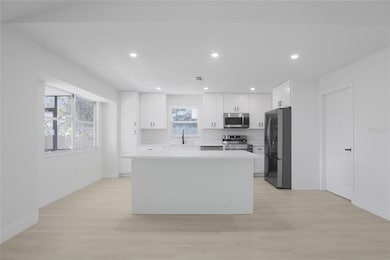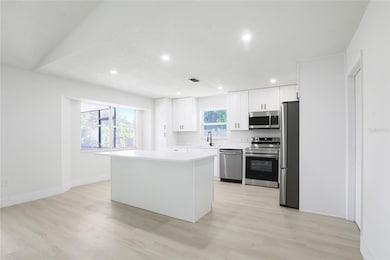
6572 Mauna Loa Blvd Sarasota, FL 34241
Lake Sarasota NeighborhoodEstimated payment $2,614/month
Highlights
- Lake Front
- Open Floorplan
- Ranch Style House
- Lakeview Elementary School Rated A
- Cathedral Ceiling
- Stone Countertops
About This Home
Welcome to your dream home in the heart of Sarasota! This beautifully renovated 3-bedroom, 2-bathroom lakefront home offers 1,493 square feet of stylish, move-in-ready living space perfect for a growing family. Step inside to soaring cathedral ceilings in the great room and an abundance of natural light. The brand-new kitchen features elegant cabinetry, new stainless-steel appliances, and a fresh modern design. Enjoy peace of mind with a new roof from 2024, newer water heater, an HVAC system less than 5 years old, new garage door motor and brand-new energy-efficient impact windows. Luxury vinyl flooring flows throughout, creating a seamless, low maintenance living space. The spacious screened-in lanai provides the perfect setting for relaxing or entertaining with tranquil lake views, while the fenced backyard offers privacy and room to play. Located in a central Sarasota neighborhood known for its convenience and charm, this home combines comfort, style, and functionality—all within reach of top-rated schools, shopping, dining, and beaches. Don’t miss this rare opportunity—schedule your private showing today!
Last Listed By
SHOWTIME REALTY Brokerage Phone: 941-822-0890 License #3578324 Listed on: 05/29/2025
Home Details
Home Type
- Single Family
Est. Annual Taxes
- $2,074
Year Built
- Built in 1984
Lot Details
- 6,925 Sq Ft Lot
- Lake Front
- East Facing Home
- Wood Fence
- Property is zoned RSF3
Parking
- 2 Car Attached Garage
- Garage Door Opener
Home Design
- Ranch Style House
- Slab Foundation
- Shingle Roof
- Stucco
Interior Spaces
- 1,493 Sq Ft Home
- Open Floorplan
- Cathedral Ceiling
- Ceiling Fan
- Sliding Doors
- Living Room
- Dining Room
- Lake Views
Kitchen
- Cooktop
- Microwave
- Freezer
- Ice Maker
- Dishwasher
- Stone Countertops
Flooring
- Luxury Vinyl Tile
- Vinyl
Bedrooms and Bathrooms
- 3 Bedrooms
- Walk-In Closet
- 2 Full Bathrooms
- Bathtub with Shower
Laundry
- Laundry in Garage
- Washer
Outdoor Features
- Enclosed patio or porch
- Outdoor Storage
Schools
- Lakeview Elementary School
- Sarasota Middle School
- Sarasota High School
Utilities
- Central Heating and Cooling System
- Thermostat
Community Details
- No Home Owners Association
- Lake Sarasota Community
- Lake Sarasota Unit 3 Subdivision
Listing and Financial Details
- Visit Down Payment Resource Website
- Tax Lot 168
- Assessor Parcel Number 0261060127
Map
Home Values in the Area
Average Home Value in this Area
Tax History
| Year | Tax Paid | Tax Assessment Tax Assessment Total Assessment is a certain percentage of the fair market value that is determined by local assessors to be the total taxable value of land and additions on the property. | Land | Improvement |
|---|---|---|---|---|
| 2024 | $2,046 | $170,315 | -- | -- |
| 2023 | $2,046 | $165,354 | $0 | $0 |
| 2022 | $1,953 | $160,538 | $0 | $0 |
| 2021 | $1,942 | $155,862 | $0 | $0 |
| 2020 | $1,933 | $153,710 | $0 | $0 |
| 2019 | $1,849 | $150,254 | $0 | $0 |
| 2018 | $1,790 | $147,452 | $0 | $0 |
| 2017 | $1,676 | $137,009 | $0 | $0 |
| 2016 | $1,655 | $154,400 | $51,200 | $103,200 |
| 2015 | $1,680 | $133,900 | $46,800 | $87,100 |
| 2014 | $1,672 | $97,400 | $0 | $0 |
Property History
| Date | Event | Price | Change | Sq Ft Price |
|---|---|---|---|---|
| 05/29/2025 05/29/25 | For Sale | $459,999 | +185.5% | $308 / Sq Ft |
| 06/19/2013 06/19/13 | Sold | $161,100 | +0.8% | $108 / Sq Ft |
| 04/22/2013 04/22/13 | Pending | -- | -- | -- |
| 04/16/2013 04/16/13 | Price Changed | $159,900 | -8.4% | $107 / Sq Ft |
| 02/21/2013 02/21/13 | For Sale | $174,500 | -- | $117 / Sq Ft |
Purchase History
| Date | Type | Sale Price | Title Company |
|---|---|---|---|
| Warranty Deed | $288,500 | Albatross Title Services | |
| Special Warranty Deed | $161,100 | New House Title Llc | |
| Trustee Deed | -- | None Available | |
| Warranty Deed | $270,000 | Advantage Title Sarasota Inc | |
| Interfamily Deed Transfer | -- | -- | |
| Quit Claim Deed | -- | -- |
Mortgage History
| Date | Status | Loan Amount | Loan Type |
|---|---|---|---|
| Open | $324,900 | Construction | |
| Previous Owner | $25,000 | Credit Line Revolving | |
| Previous Owner | $158,287 | VA | |
| Previous Owner | $164,563 | VA | |
| Previous Owner | $170,000 | Fannie Mae Freddie Mac |
Similar Homes in Sarasota, FL
Source: Stellar MLS
MLS Number: A4654060
APN: 0261-06-0127
- 6515 Mauna Loa Blvd
- 6495 Bikini Rd
- 4222 Lanai Dr
- 6738 Brentford Rd
- 4143 Waikiki Dr
- 6547 Samoa Dr
- 4068 Palau Dr
- 3825 Sarasota Golf Club Blvd
- 4053 Lancaster Dr
- 6473 Baytown Dr
- 6458 Baytown Dr
- 5545 Twilight Grey Ln
- 6428 Boxgrove Dr
- 5525 Twilight Grey Ln
- 4584 Tuscana Dr
- 4579 Tuscana Dr
- 7004 Mauna Loa Blvd
- 3651 Walden Pond Dr
- 3951 Palau Dr
- 4668 Tuscana Dr
