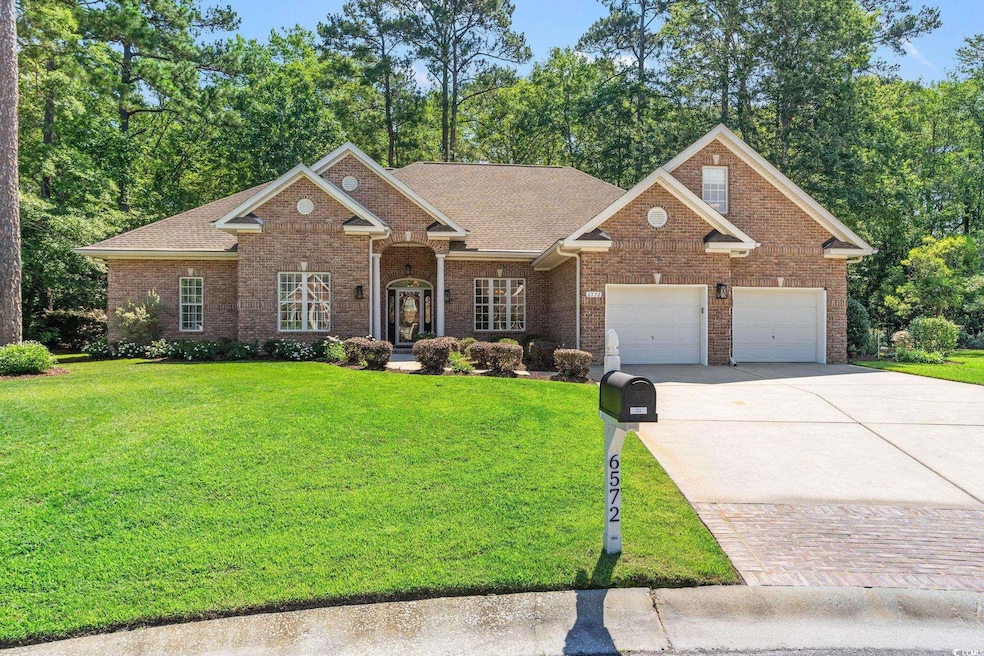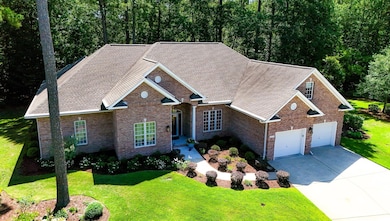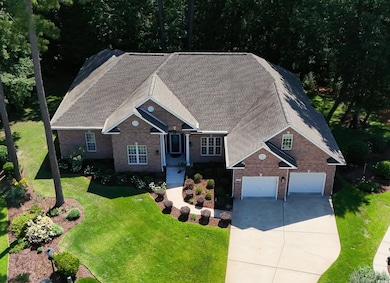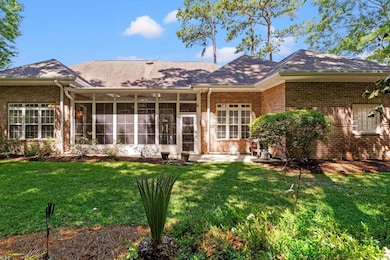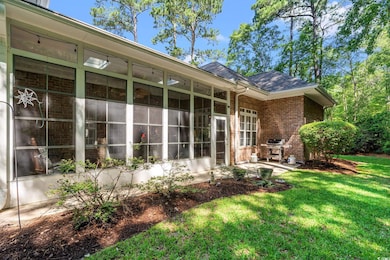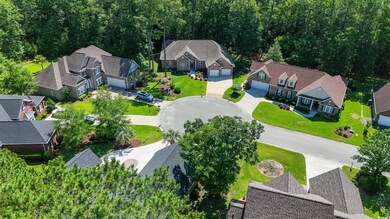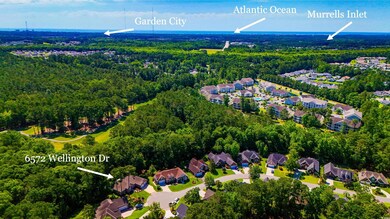
6572 Wellington Dr Murrells Inlet, SC 29576
Burgess NeighborhoodEstimated payment $4,241/month
Highlights
- Golf Course View
- Clubhouse
- Main Floor Bedroom
- St. James Elementary School Rated A
- Contemporary Architecture
- Bonus Room
About This Home
Welcome Home to 6572 Wellington Dr. where Location and Superior Lifestyle are defined by this meticulously maintained 3 Bedroom 3 1/2 Bath Golf Course home with a Bonus Room that could be 4th BR/ Office or Flex room for anything you desire. Located on a quiet Cul-de-sac this 1/3 acre heavily lanscaped lot gives you privacy and the ease of accessing all thus wonderful golf course community has to offer: Tennis and pickle ball, clubhouse and pool, and of course the Gary Player Designed Golf Course. Blackmoor is also just a short drive to great shopping, restaurants, Garden City Beach, the MB Intermational Airport, and even more golf! You will immeditely notice the pride in ownership of this beautiful home that feels spacious and features a well thought out floor plan. Make sure you see the list of improvements completed during the owners time here; it's very impressive. From the time you enter the custom entry doorway and as you explore the home there's certainly lots to love; from the gorgeous master with tray ceiling and gleaming floors to the master bath oasis boasting an oversized custom shower, with seating, his and hers vanities, plus a bonus sitting room or office work area, as well as a fantastic owner's closet that will Wow you! Heavy crown molding, tray ceilings, beautiful floors, and a ton of custom finishes abound! If Cooking and entertaining are important to you too, you'll be estatic with the space, comfort, and convenience this stunning home provides. Your guests and family will appreciate the two secondary BR's that share a lovely Jack and Jill bathroom with 2 sinks and two separate lavatories. Looking for a cozy area to enjoy your morning coffee or an evening Cocktail? The enclosed Back porch with porcelain flooring, two other eat-in areas, or the Living Room that connects the formal dining room and kitchen will fit the bill. The Bonus room upstairs, complete with a full bathroom can become your next man cave, craft room, or the ultimate hangout for the kids. There are just too many features to mention, Wet Bar, spaciuos garage with floor to ceiling shelving, upgraded pantry and so much more. Come experience it all for yourself today, and you will want to make it yours forever!
Home Details
Home Type
- Single Family
Est. Annual Taxes
- $1,785
Year Built
- Built in 2002
Lot Details
- 0.36 Acre Lot
- Irregular Lot
HOA Fees
- $50 Monthly HOA Fees
Parking
- 2 Car Attached Garage
Home Design
- Contemporary Architecture
- Slab Foundation
- Four Sided Brick Exterior Elevation
- Tile
Interior Spaces
- 3,578 Sq Ft Home
- Tray Ceiling
- Ceiling Fan
- Living Room with Fireplace
- Formal Dining Room
- Bonus Room
- Golf Course Views
- Washer and Dryer
Kitchen
- Breakfast Area or Nook
- Breakfast Bar
- Microwave
- Dishwasher
- Solid Surface Countertops
- Disposal
Flooring
- Carpet
- Luxury Vinyl Tile
Bedrooms and Bathrooms
- 3 Bedrooms
- Main Floor Bedroom
- Bathroom on Main Level
Outdoor Features
- Wood patio
- Front Porch
Schools
- Saint James Elementary School
- Saint James Middle School
- Saint James High School
Utilities
- Central Heating and Cooling System
- Water Heater
- Cable TV Available
Community Details
Recreation
- Tennis Courts
- Community Pool
Additional Features
- Clubhouse
Map
Home Values in the Area
Average Home Value in this Area
Tax History
| Year | Tax Paid | Tax Assessment Tax Assessment Total Assessment is a certain percentage of the fair market value that is determined by local assessors to be the total taxable value of land and additions on the property. | Land | Improvement |
|---|---|---|---|---|
| 2024 | $1,785 | $16,760 | $3,052 | $13,708 |
| 2023 | $1,785 | $16,760 | $3,052 | $13,708 |
| 2021 | $1,357 | $16,760 | $3,052 | $13,708 |
| 2020 | $5,035 | $16,760 | $3,052 | $13,708 |
| 2019 | $1,332 | $17,924 | $3,052 | $14,872 |
| 2018 | $1,191 | $13,924 | $2,956 | $10,968 |
| 2017 | $1,176 | $13,924 | $2,956 | $10,968 |
| 2016 | -- | $13,924 | $2,956 | $10,968 |
| 2015 | $1,277 | $13,925 | $2,957 | $10,968 |
| 2014 | $1,012 | $20,887 | $4,435 | $16,452 |
Property History
| Date | Event | Price | Change | Sq Ft Price |
|---|---|---|---|---|
| 05/30/2025 05/30/25 | For Sale | $720,000 | +105.7% | $201 / Sq Ft |
| 06/15/2015 06/15/15 | Sold | $350,000 | -7.9% | $108 / Sq Ft |
| 03/24/2015 03/24/15 | Pending | -- | -- | -- |
| 02/18/2015 02/18/15 | For Sale | $379,999 | -- | $117 / Sq Ft |
Purchase History
| Date | Type | Sale Price | Title Company |
|---|---|---|---|
| Warranty Deed | $411,000 | -- | |
| Deed | $480,000 | None Available | |
| Warranty Deed | $305,000 | -- | |
| Warranty Deed | $51,500 | -- | |
| Deed | $51,205 | -- |
Mortgage History
| Date | Status | Loan Amount | Loan Type |
|---|---|---|---|
| Open | $301,500 | New Conventional | |
| Closed | $299,000 | New Conventional | |
| Previous Owner | $275,742 | FHA | |
| Previous Owner | $270,000 | Purchase Money Mortgage | |
| Previous Owner | $125,000 | Credit Line Revolving | |
| Previous Owner | $71,000 | Credit Line Revolving | |
| Previous Owner | $240,000 | Purchase Money Mortgage | |
| Previous Owner | $228,000 | Credit Line Revolving | |
| Previous Owner | $41,200 | Purchase Money Mortgage |
Similar Homes in Murrells Inlet, SC
Source: Coastal Carolinas Association of REALTORS®
MLS Number: 2513395
APN: 46407030031
- 5852 Longwood Dr Unit 302
- 5846 Longwood Dr Unit 302
- 5840 Longwood Dr Unit 303
- 5834 Longwood Dr Unit 303
- 5870 Longwood Dr Unit 201
- 5870 Longwood Dr Unit 203
- 5882 Longwood Dr Unit 201
- 5882 Longwood Dr Unit 204
- 6705 Oakmere Ct
- 6486 Somersby Dr
- 5876 Longwood Dr Unit 201
- 442 Mahogany Dr Unit 101
- 5810 Longwood Dr Unit 201
- 5810 Longwood Dr Unit 14-304
- tbd Aft Ct Unit 101
- 5804 Longwood Dr Unit 301
- 5804 Longwood Dr Unit 203
- 411 Mahogany Dr Unit 101
- 411 Mahogany Dr Unit 202 Marcliffe West
- 662 Sunnyside Dr Unit 101
