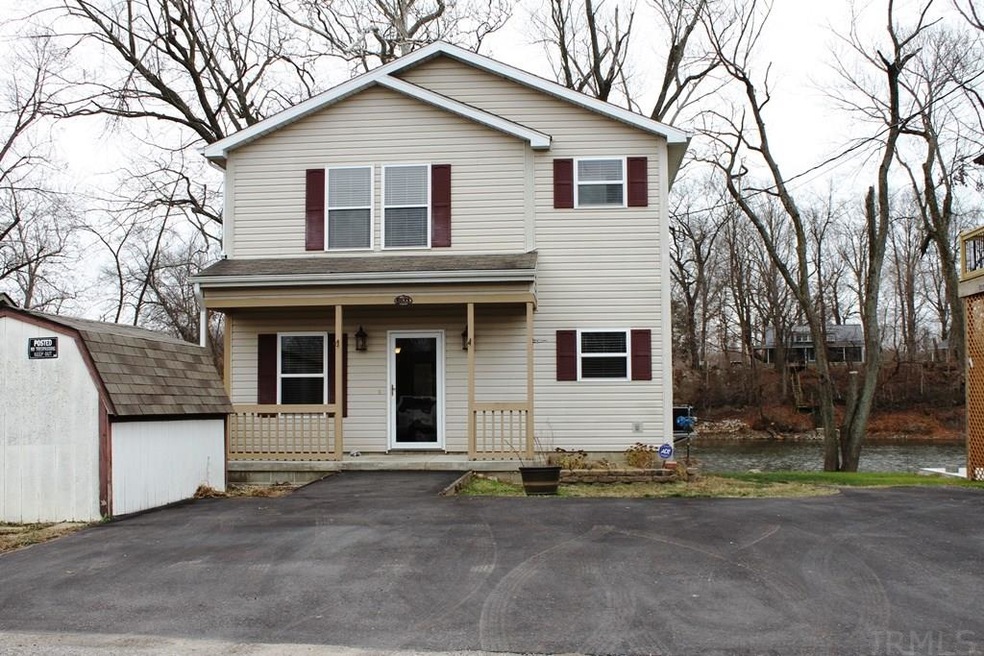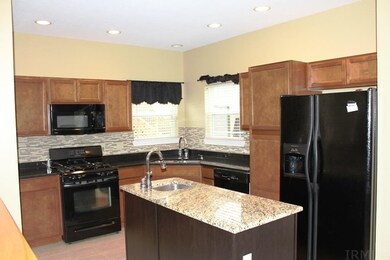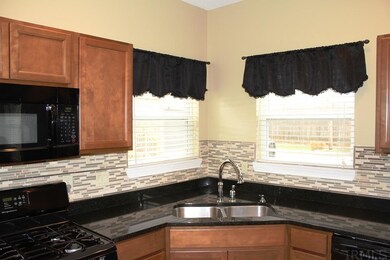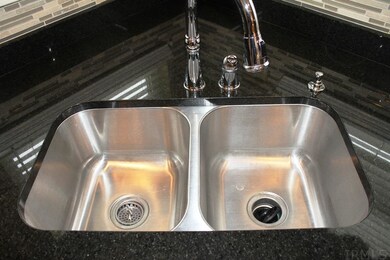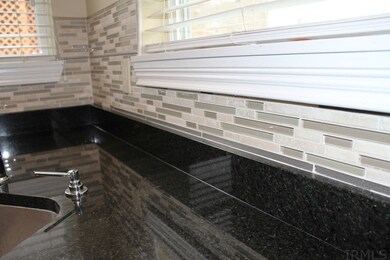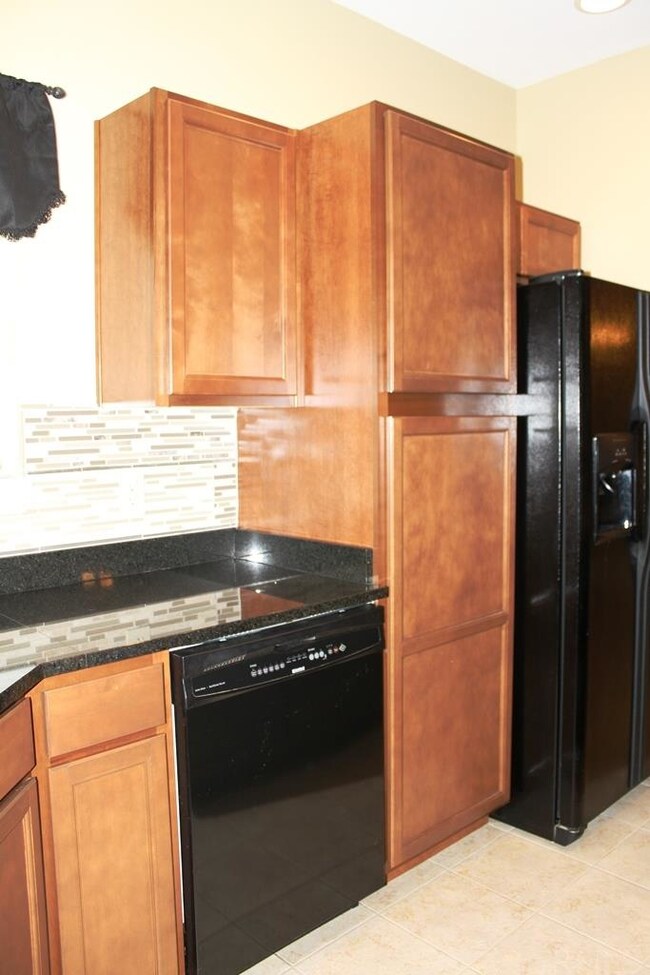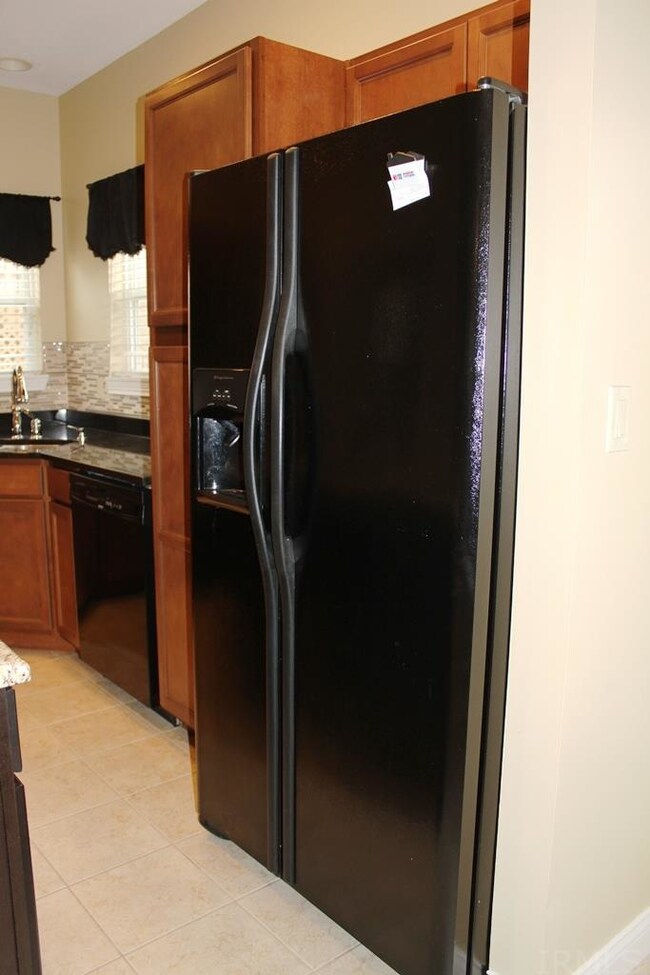
6573 N 1225 W Monticello, IN 47960
Estimated Value: $233,000 - $288,000
Highlights
- 55 Feet of Waterfront
- Solid Surface Countertops
- Double Vanity
- Pier or Dock
- Screened Porch
- Bathtub with Shower
About This Home
As of July 2021Enjoy fishing, floating, kayaking, or just sitting along the river? Then this is the place for you. Get right up close to the river on the fishing dock, or the backyard, or enjoy the peace and quiet from the screened porch (a few sections have removeable storm panel wind blocks.) The view from the 2nd story Owner's Bedroom is peaceful and panoramic. You can feel right at home in this nearly, completely rebuilt (2009) home. A chef's kitchen with granite tops, corner sink, ample cabinets, and center island with bar sink are complemented by newer appliances. Washer and Dryer are included too. The dining area is open to the family room, which is full of natural light, including a sliding patio door to the porch. The porch is the "place to be" at this river side oasis. Upstairs you will find 2 huge bedrooms; the Owner's bedroom suite is coupled with a well appointed Owner's Bath. The enormous jetted tub/shower combo has multiple shower heads, body spray nozzles, and is completely surrounded in ceramic tile. The double vanity and well designed closet round out the Owner's suite. The second bedroom "Princess suite" features double closets and a full bath with stand-up shower. One visit, and you will be ready for river life! Come take your tour today.
Home Details
Home Type
- Single Family
Est. Annual Taxes
- $640
Year Built
- Built in 1958
Lot Details
- 6,820 Sq Ft Lot
- Lot Dimensions are 55x124
- 55 Feet of Waterfront
- River Front
- Rural Setting
- Level Lot
Home Design
- Cabin
- Slab Foundation
- Shingle Roof
- Asphalt Roof
- Vinyl Construction Material
Interior Spaces
- 1,456 Sq Ft Home
- 2-Story Property
- Ceiling Fan
- Wood Burning Fireplace
- Insulated Windows
- Insulated Doors
- Living Room with Fireplace
- Screened Porch
- Fire and Smoke Detector
- Laundry on main level
Kitchen
- Solid Surface Countertops
- Disposal
Flooring
- Carpet
- Ceramic Tile
Bedrooms and Bathrooms
- 2 Bedrooms
- En-Suite Primary Bedroom
- Double Vanity
- Bathtub with Shower
- Garden Bath
- Separate Shower
Parking
- Driveway
- Off-Street Parking
Schools
- Delphi Community Elementary And Middle School
- Delphi High School
Utilities
- Central Air
- High-Efficiency Furnace
- Heating System Uses Gas
- The river is a source of water for the property
- Private Company Owned Well
- Well
- Septic System
Community Details
- Pier or Dock
Listing and Financial Details
- Assessor Parcel Number 08-05-04-000-162.000-018
Ownership History
Purchase Details
Home Financials for this Owner
Home Financials are based on the most recent Mortgage that was taken out on this home.Purchase Details
Home Financials for this Owner
Home Financials are based on the most recent Mortgage that was taken out on this home.Purchase Details
Similar Homes in Monticello, IN
Home Values in the Area
Average Home Value in this Area
Purchase History
| Date | Buyer | Sale Price | Title Company |
|---|---|---|---|
| Price Kenneth L | -- | None Available | |
| King Terry L | -- | None Available | |
| Smith Ricky | $28,000 | -- |
Mortgage History
| Date | Status | Borrower | Loan Amount |
|---|---|---|---|
| Previous Owner | Price Kenneth L | $152,000 | |
| Previous Owner | King Terry L | $43,000 | |
| Previous Owner | King Terry L | $12,000 | |
| Previous Owner | King Terry L | $48,000 |
Property History
| Date | Event | Price | Change | Sq Ft Price |
|---|---|---|---|---|
| 07/30/2021 07/30/21 | Sold | $190,000 | -9.5% | $130 / Sq Ft |
| 06/24/2021 06/24/21 | Pending | -- | -- | -- |
| 04/10/2021 04/10/21 | Price Changed | $209,900 | -2.4% | $144 / Sq Ft |
| 01/19/2021 01/19/21 | For Sale | $215,000 | 0.0% | $148 / Sq Ft |
| 12/26/2020 12/26/20 | Pending | -- | -- | -- |
| 12/02/2020 12/02/20 | For Sale | $215,000 | -- | $148 / Sq Ft |
Tax History Compared to Growth
Tax History
| Year | Tax Paid | Tax Assessment Tax Assessment Total Assessment is a certain percentage of the fair market value that is determined by local assessors to be the total taxable value of land and additions on the property. | Land | Improvement |
|---|---|---|---|---|
| 2024 | $889 | $207,900 | $27,700 | $180,200 |
| 2023 | $957 | $197,100 | $27,700 | $169,400 |
| 2022 | $706 | $179,100 | $27,700 | $151,400 |
| 2021 | $478 | $146,900 | $27,700 | $119,200 |
| 2020 | $809 | $138,200 | $22,700 | $115,500 |
| 2019 | $640 | $120,400 | $22,700 | $97,700 |
| 2018 | $611 | $121,600 | $22,700 | $98,900 |
| 2017 | $578 | $121,700 | $22,700 | $99,000 |
| 2016 | $596 | $120,900 | $17,700 | $103,200 |
| 2014 | $573 | $115,300 | $16,700 | $98,600 |
Agents Affiliated with this Home
-
Derrick Webb
D
Seller's Agent in 2021
Derrick Webb
Merit Realty - Lafayette
(765) 414-3834
51 Total Sales
-
Brett Walker
B
Buyer's Agent in 2021
Brett Walker
The Wyman Group
(765) 432-3865
85 Total Sales
Map
Source: Indiana Regional MLS
MLS Number: 202047722
APN: 08-05-04-000-162.000-018
- 6523 N 1225 W
- 12443 W 600 N
- 6859 N 1225 W
- 0 W 725 N
- 11256 W Horseshoe Bend Rd
- 7522 N 1250 W
- 7782 N Upper Hambridge Dr
- 7801 N Upper Hambridge Dr
- 11802 W Horseshoe Bend Rd
- 12285 W Tippecanoe Ranch Rd
- 4356 N Us Highway 421
- 5774 St Johns Ave
- 5767 St Johns Ave
- Lot 39 Snider Ct Unit 39
- Lot 38 Snider Ct Unit 38
- Lot 31 Snider Ct Unit 31
- Lot 30 Snider Ct Unit 30
- Lot 28 Snider Ct Unit 28
- Lot 37 Snider Ct Unit 37
- Lot 36 Snider Ct Unit 36
