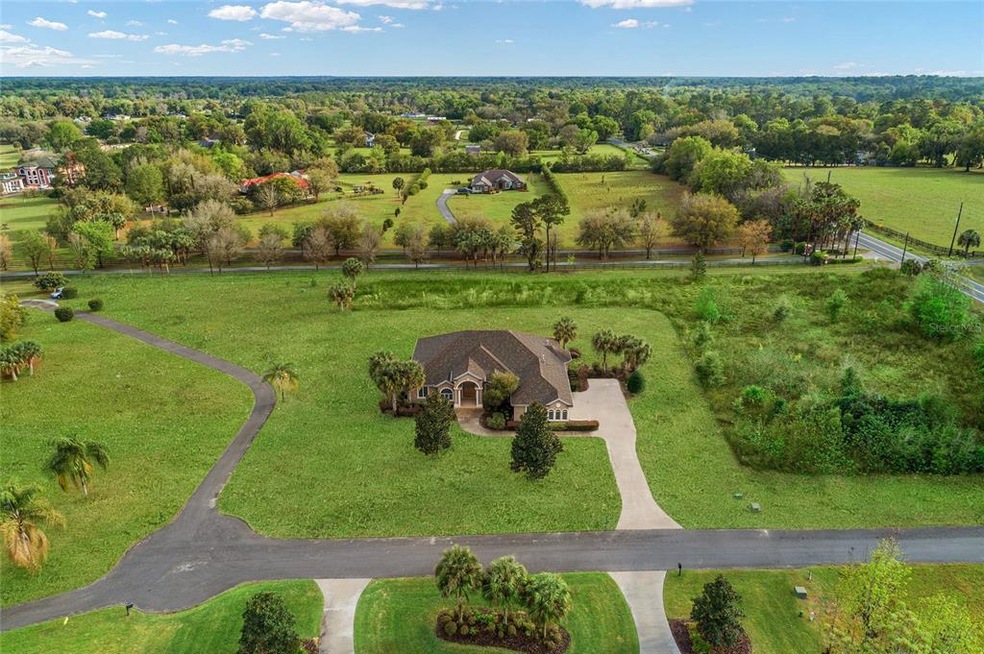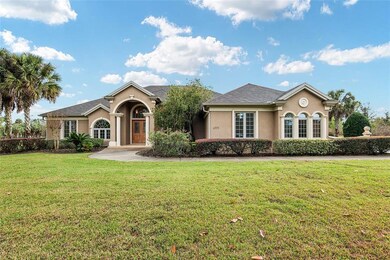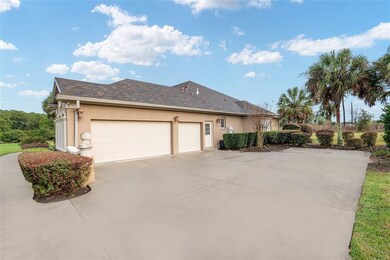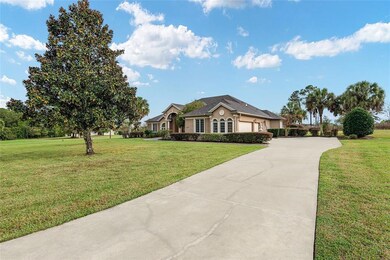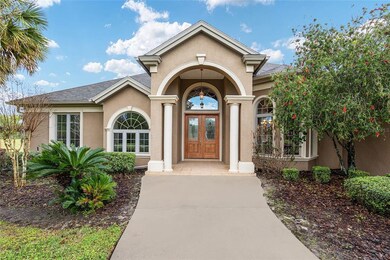
Highlights
- 1.34 Acre Lot
- Family Room with Fireplace
- Stone Countertops
- Craftsman Architecture
- Wood Flooring
- No HOA
About This Home
As of June 2022Located near the beautiful Santos bike trails and greenway riding trails for your equine pleasure riding. A spectacular home built by Martelli Construction, a pristine custom home offering high-end features with moldings and built-ins galore. An elegant four-bedroom, three-bath home with an additional room used as an office/den area and to include a three-car garage surrounded by horse farms and mature landscaping, this estate has plenty of curb appeal and a peaceful setting. Welcoming you through the grand entrance foyer area, exuding pride of ownership, and into a family room featuring coffered and tray ceilings. Congregate in the formal dining room, perfect for holidays and entertaining. A chef's well-equipped kitchen offers enjoyment to any culinary experience, magnificent carpentry and lots of cabinet storage, granite countertops, five-burner gas cooktop, wall ovens and kitchen island. All open to a colossal great room with gas fireplace, wet bar and large windows views of the agriculture greenery. Triple-split bedroom plan, great for an in-law suite due to privacy desired. Gorgeous wood flooring and tile throughout the entertaining areas in the home. Home offers an additional den area off the foyer, living room and family room — lots of space to entertain. The master suite is especially notable, and an en-suite boasts a luxurious bath with jetted tub, dual sinks and shower and walk-in closets with plenty of storage. The classic architectural detailing with the crown molding and rounded walls throughout adds character and warmth to this stunning home, delivering a relaxed sense of elegance and style in the indoor/outdoor living areas. Enjoy the outdoors with your very large covered lanai. Built-in generator. Located just off 475 in this highly sought-after area of high-end homes and farms.
Last Agent to Sell the Property
GOLDEN OCALA REAL ESTATE INC License #3304601 Listed on: 03/11/2022
Home Details
Home Type
- Single Family
Est. Annual Taxes
- $6,783
Year Built
- Built in 2005
Lot Details
- 1.34 Acre Lot
- One Way Street
- Street terminates at a dead end
- Northeast Facing Home
- Mature Landscaping
- Irrigation
- Landscaped with Trees
- Property is zoned A1
Parking
- 3 Car Attached Garage
- Side Facing Garage
Home Design
- Craftsman Architecture
- Slab Foundation
- Shingle Roof
- Concrete Siding
- Stucco
Interior Spaces
- 3,360 Sq Ft Home
- 1-Story Property
- Wet Bar
- Built-In Features
- Crown Molding
- Coffered Ceiling
- Ceiling Fan
- Gas Fireplace
- Window Treatments
- French Doors
- Family Room with Fireplace
- Family Room Off Kitchen
- Formal Dining Room
- Den
- Inside Utility
- Security Gate
Kitchen
- Eat-In Kitchen
- Built-In Oven
- Cooktop with Range Hood
- Microwave
- Ice Maker
- Dishwasher
- Stone Countertops
- Solid Wood Cabinet
Flooring
- Wood
- Carpet
- Tile
Bedrooms and Bathrooms
- 4 Bedrooms
- Split Bedroom Floorplan
- Walk-In Closet
- 3 Full Bathrooms
Laundry
- Laundry Room
- Dryer
- Washer
Outdoor Features
- Covered patio or porch
Utilities
- Zoned Heating and Cooling
- Heating System Uses Natural Gas
- Heat Pump System
- Thermostat
- Natural Gas Connected
- Well
- Tankless Water Heater
- Septic Tank
- High Speed Internet
Community Details
- No Home Owners Association
- Magnolia Crest Subdivision
Listing and Financial Details
- Visit Down Payment Resource Website
- Assessor Parcel Number 36026-005-02
Ownership History
Purchase Details
Home Financials for this Owner
Home Financials are based on the most recent Mortgage that was taken out on this home.Purchase Details
Home Financials for this Owner
Home Financials are based on the most recent Mortgage that was taken out on this home.Purchase Details
Similar Homes in Ocala, FL
Home Values in the Area
Average Home Value in this Area
Purchase History
| Date | Type | Sale Price | Title Company |
|---|---|---|---|
| Warranty Deed | $750,000 | Atlas Title | |
| Corporate Deed | $699,900 | Premier Title Partners Of Oc | |
| Quit Claim Deed | -- | Premier Title Partners Of Oc | |
| Quit Claim Deed | -- | -- |
Mortgage History
| Date | Status | Loan Amount | Loan Type |
|---|---|---|---|
| Previous Owner | $524,900 | Fannie Mae Freddie Mac |
Property History
| Date | Event | Price | Change | Sq Ft Price |
|---|---|---|---|---|
| 06/02/2025 06/02/25 | For Sale | $1,299,990 | +73.3% | $387 / Sq Ft |
| 06/10/2022 06/10/22 | Sold | $750,000 | -6.1% | $223 / Sq Ft |
| 04/14/2022 04/14/22 | Pending | -- | -- | -- |
| 03/11/2022 03/11/22 | For Sale | $799,000 | -- | $238 / Sq Ft |
Tax History Compared to Growth
Tax History
| Year | Tax Paid | Tax Assessment Tax Assessment Total Assessment is a certain percentage of the fair market value that is determined by local assessors to be the total taxable value of land and additions on the property. | Land | Improvement |
|---|---|---|---|---|
| 2023 | $8,755 | $576,891 | $0 | $0 |
| 2022 | $8,029 | $435,438 | $0 | $0 |
| 2021 | $6,783 | $395,853 | $44,515 | $351,338 |
| 2020 | $6,324 | $365,056 | $29,728 | $335,328 |
| 2019 | $6,217 | $354,731 | $28,703 | $326,028 |
| 2018 | $5,718 | $337,927 | $28,703 | $309,224 |
| 2017 | $5,538 | $325,744 | $28,703 | $297,041 |
| 2016 | $5,381 | $312,838 | $0 | $0 |
| 2015 | $5,158 | $294,327 | $0 | $0 |
| 2014 | $3,758 | $259,972 | $0 | $0 |
Agents Affiliated with this Home
-
Scott Coldwell

Seller's Agent in 2025
Scott Coldwell
COLDWELL REALTY SOLD GUARANTEE
(352) 209-0000
71 in this area
1,055 Total Sales
-
Tasha Osbourne

Seller's Agent in 2022
Tasha Osbourne
GOLDEN OCALA REAL ESTATE INC
(352) 613-6613
28 in this area
314 Total Sales
-
Melissa Mitchell

Buyer's Agent in 2022
Melissa Mitchell
KELLER WILLIAMS CORNERSTONE RE
(352) 615-3659
5 in this area
129 Total Sales
Map
Source: Stellar MLS
MLS Number: OM635611
APN: 36026-005-02
- 25 SE 69th Place
- 130 SW 69th St
- 500 SE 69th Place
- 733 SE 67th Ln
- 7137 & 7141 S Magnolia Ave
- 7137 S Magnolia Ave
- 1058 SE 59th St
- 7615 SE 12th Cir
- 7545 S Magnolia Ave
- 6730 SW 9th Ave
- 7679 S Magnolia Ave
- 451 SE 80th St
- 1219 SW 63rd Street Rd
- 7819 SE 12th Cir
- 6405 SE 13th Ave
- 601 SE 80th St
- 7070 SE 14th Ct
- 0 SW 80th St Unit MFROM696848
- 5038 SE 6th Ave
- 5004 SE 5th Ave
