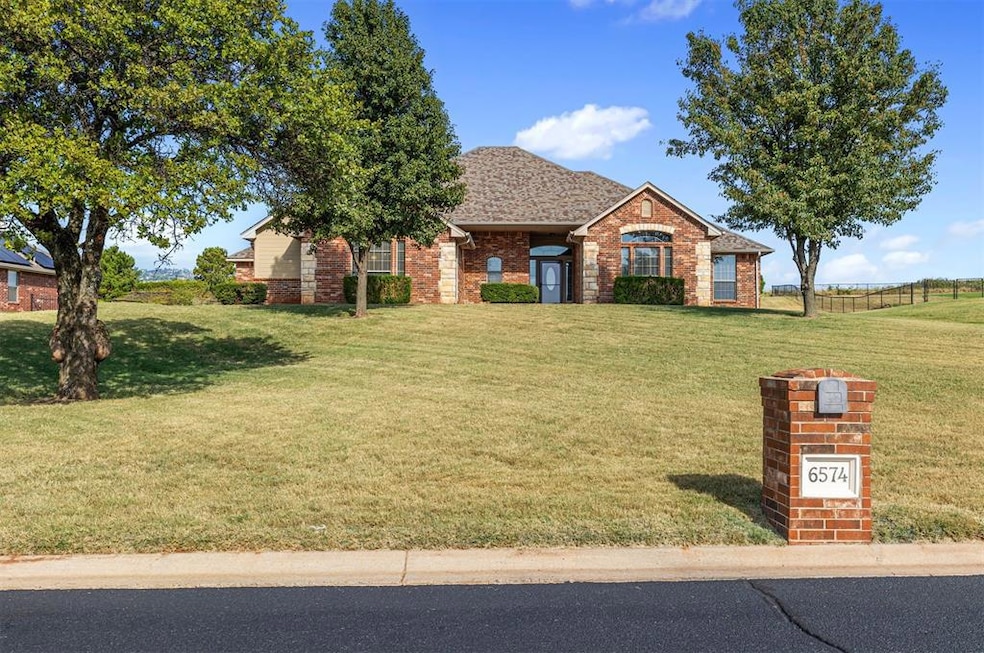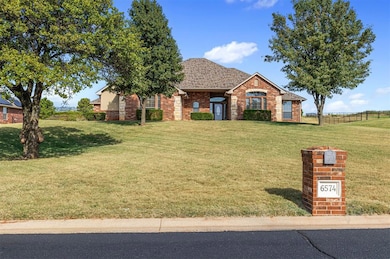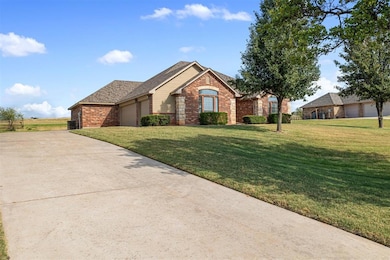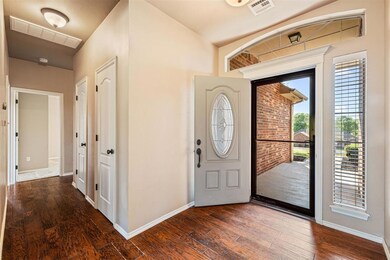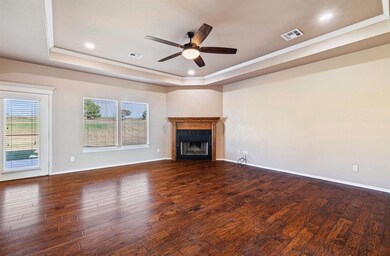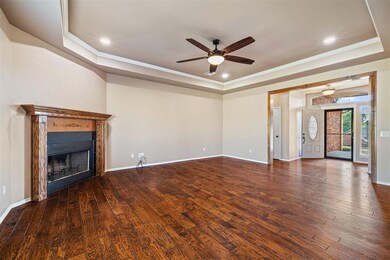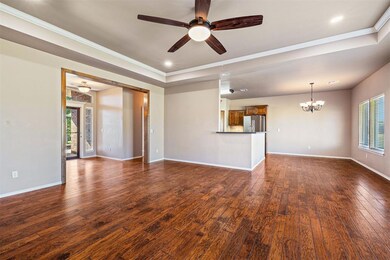
6574 Mint Julep Ln Guthrie, OK 73044
East Guthrie NeighborhoodHighlights
- Traditional Architecture
- Covered patio or porch
- Interior Lot
- Fogarty Elementary School Rated 9+
- 3 Car Attached Garage
- 1-Story Property
About This Home
As of October 2024Welcome to your serene retreat in the heart of Triple Crown Meadow! This 4 bedroom, three bathroom home sits on a spacious 3/4 acre lot, offering the perfect blend of privacy and nature. The large backyard, backing up to a field, invites frequent visits from local wildlife, making it a haven for nature lovers.
Inside you'll find large bedrooms, including a unique secondary suite complete with it's own en suite bathroom and walk-in closet making it perfect for guests or multi-generational living. The neighborhood recently had the streets repaired and sealed. The quiet surroundings make it an ideal community for relaxing while being just minutes to the quaint Downtown Guthrie or quick I-35 access to get you to Edmond or Oklahoma City with ease!
This home offers the best of both worlds. Quiet country living with quick access to the city. Experience the beaty of Triple Crown Meadow firsthand!
Home Details
Home Type
- Single Family
Est. Annual Taxes
- $2,271
Year Built
- Built in 2008
Lot Details
- 1 Acre Lot
- Interior Lot
HOA Fees
- $38 Monthly HOA Fees
Parking
- 3 Car Attached Garage
Home Design
- Traditional Architecture
- Brick Exterior Construction
- Slab Foundation
- Composition Roof
Interior Spaces
- 2,408 Sq Ft Home
- 1-Story Property
- Wood Burning Fireplace
Bedrooms and Bathrooms
- 3 Bedrooms
- 3 Full Bathrooms
Schools
- Guthrie Upper Elementary School
- Guthrie JHS Middle School
- Guthrie High School
Additional Features
- Covered patio or porch
- Central Heating and Cooling System
Community Details
- Association fees include greenbelt
- Mandatory home owners association
Listing and Financial Details
- Legal Lot and Block 16 / 4
Ownership History
Purchase Details
Purchase Details
Home Financials for this Owner
Home Financials are based on the most recent Mortgage that was taken out on this home.Purchase Details
Home Financials for this Owner
Home Financials are based on the most recent Mortgage that was taken out on this home.Purchase Details
Home Financials for this Owner
Home Financials are based on the most recent Mortgage that was taken out on this home.Purchase Details
Home Financials for this Owner
Home Financials are based on the most recent Mortgage that was taken out on this home.Similar Homes in the area
Home Values in the Area
Average Home Value in this Area
Purchase History
| Date | Type | Sale Price | Title Company |
|---|---|---|---|
| Quit Claim Deed | -- | Oklahoma City Abstract & Title | |
| Warranty Deed | $380,000 | American Security Title | |
| Warranty Deed | $380,000 | American Security Title | |
| Interfamily Deed Transfer | -- | The Oklahoma City Abstract & | |
| Warranty Deed | $186,000 | None Available | |
| Interfamily Deed Transfer | -- | None Available |
Mortgage History
| Date | Status | Loan Amount | Loan Type |
|---|---|---|---|
| Previous Owner | $173,140 | New Conventional | |
| Previous Owner | $183,379 | FHA | |
| Previous Owner | $157,683 | Future Advance Clause Open End Mortgage |
Property History
| Date | Event | Price | Change | Sq Ft Price |
|---|---|---|---|---|
| 07/21/2025 07/21/25 | Price Changed | $415,000 | -1.2% | $172 / Sq Ft |
| 07/07/2025 07/07/25 | Price Changed | $420,000 | -1.2% | $174 / Sq Ft |
| 06/13/2025 06/13/25 | For Sale | $425,000 | +11.8% | $176 / Sq Ft |
| 10/29/2024 10/29/24 | Sold | $380,000 | -3.8% | $158 / Sq Ft |
| 09/26/2024 09/26/24 | Pending | -- | -- | -- |
| 09/23/2024 09/23/24 | For Sale | $395,000 | -- | $164 / Sq Ft |
Tax History Compared to Growth
Tax History
| Year | Tax Paid | Tax Assessment Tax Assessment Total Assessment is a certain percentage of the fair market value that is determined by local assessors to be the total taxable value of land and additions on the property. | Land | Improvement |
|---|---|---|---|---|
| 2024 | $2,271 | $24,109 | $2,577 | $21,532 |
| 2023 | $2,271 | $22,961 | $2,577 | $20,384 |
| 2022 | $2,015 | $21,867 | $2,577 | $19,290 |
| 2021 | $1,930 | $20,826 | $2,577 | $18,249 |
| 2020 | $1,842 | $19,835 | $2,577 | $17,258 |
| 2019 | $1,768 | $18,976 | $1,718 | $17,258 |
| 2018 | $1,716 | $18,976 | $1,718 | $17,258 |
| 2017 | $1,702 | $19,171 | $1,718 | $17,453 |
| 2016 | $1,734 | $19,010 | $1,718 | $17,292 |
| 2014 | $1,554 | $20,374 | $1,718 | $18,656 |
| 2013 | $1,752 | $22,386 | $2,280 | $20,106 |
Agents Affiliated with this Home
-
Kay Pratt

Seller's Agent in 2025
Kay Pratt
RE/MAX
(405) 641-5754
2 in this area
153 Total Sales
-
Suzzanne Davis

Seller's Agent in 2024
Suzzanne Davis
Real Broker LLC
(405) 471-1722
4 in this area
24 Total Sales
Map
Source: MLSOK
MLS Number: 1136541
APN: 420049427
- 1783 Classic Run
- 2901 E Camp Dr
- 0 E Seward Rd
- 1652 Sunset Run
- 1626 Sunset Run
- 1600 Sunset Run
- 1578 Sunset Run
- 1552 Sunset Run
- 11930 Blue Heron Creek
- 7550 Harvey Rd
- 406 Stonegate Dr
- 812 Stella Trail
- 0 E Camp Dr
- 4940 Meadow Dr
- 4920 Meadow Ln
- 3850 E Camp Dr
- 4941 Meadow Dr
- 3131 Big Gully Ln
- 4921 Meadow Dr
- 3945 E Camp Dr Unit Lot 2
