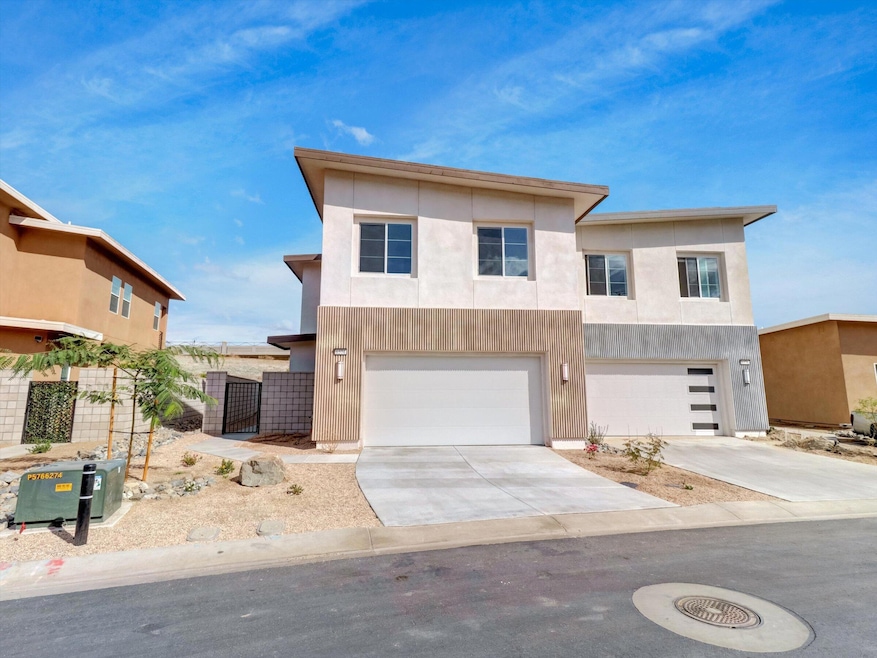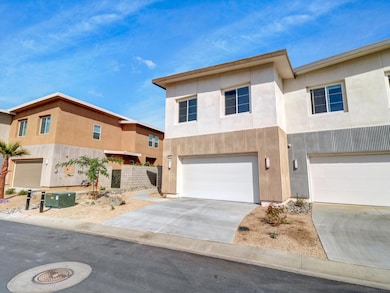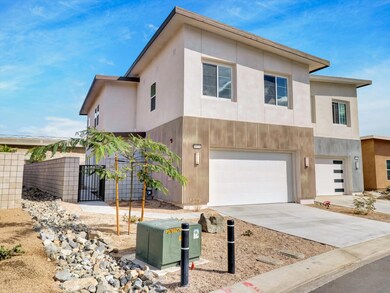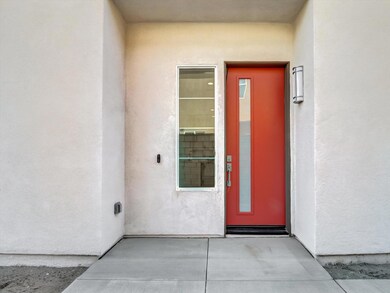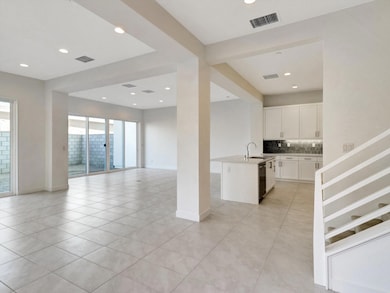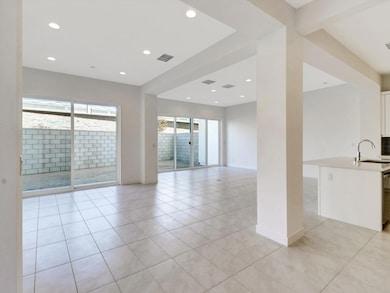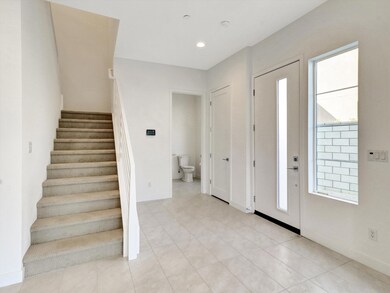
6574 Tesla Ln Palm Springs, CA 92264
Estimated payment $4,639/month
Highlights
- New Construction
- Mountain View
- High Ceiling
- Midcentury Modern Architecture
- Deck
- Great Room
About This Home
Open House Saturday 5/24/25 11:00 AM to 1::00 PM. New Construction! Final home at The Lumen. Find relaxation in Palm Springs with this New Mid Century Modern, quick move-in home! This cute enclave of 41 homes located near shopping and Tahquitz Creek Golf course, only minutes away from down town and has a beautiful Community Pool and Spa! The best valued price new home community in all of Palm Springs without compromising quality or style. This beautiful home is a 2 story, 3 bedrooms, plus office, 2.5 baths, 2 car garage. Price includes solar system (owned), frontyard (maintained by HOA) and backyard landscaping, 10 ft high ceilings, tankless water heater, smart home technology, Designer Quartz Counter Tops, Refrigerator included, wide open space, upgraded backsplash, Designer Upgraded Flooring and many other interior upgrades (see document). Beautiful mountain views! Fee simple ownership. Community of 41 homes, built by Corman Leigh Communities.
Open House Schedule
-
Saturday, May 24, 202511:00 am to 1:00 pm5/24/2025 11:00:00 AM +00:005/24/2025 1:00:00 PM +00:00Add to Calendar
Property Details
Home Type
- Condominium
Year Built
- Built in 2024 | New Construction
Lot Details
- West Facing Home
- Block Wall Fence
- Drip System Landscaping
- Sprinklers on Timer
- Front Yard
HOA Fees
- $352 Monthly HOA Fees
Home Design
- Midcentury Modern Architecture
- Modern Architecture
- Flat Roof Shape
- Slab Foundation
- Stucco Exterior
Interior Spaces
- 2,483 Sq Ft Home
- 2-Story Property
- High Ceiling
- Recessed Lighting
- Double Pane Windows
- Sliding Doors
- Entryway
- Great Room
- Combination Dining and Living Room
- Den
- Mountain Views
- Prewired Security
Kitchen
- Breakfast Bar
- Gas Range
- Recirculated Exhaust Fan
- Microwave
- Water Line To Refrigerator
- Dishwasher
- Kitchen Island
- Quartz Countertops
- Disposal
Flooring
- Carpet
- Ceramic Tile
Bedrooms and Bathrooms
- 3 Bedrooms
- All Upper Level Bedrooms
- Linen Closet
- Walk-In Closet
- Double Vanity
- Low Flow Toliet
- Shower Only
- Shower Only in Secondary Bathroom
- Low Flow Shower
Laundry
- Laundry Room
- Gas Dryer Hookup
Parking
- 2 Car Attached Garage
- Garage Door Opener
- Driveway
- Guest Parking
Outdoor Features
- Deck
- Covered patio or porch
Location
- Ground Level
Utilities
- Forced Air Zoned Heating and Cooling System
- Underground Utilities
- Property is located within a water district
- Tankless Water Heater
- Sewer in Street
Listing and Financial Details
- Special Tax Authority
Community Details
Overview
- Built by Corman Leigh
- Plan 3
Amenities
- Community Barbecue Grill
- Picnic Area
Security
- Security Service
- Fire and Smoke Detector
- Fire Sprinkler System
Map
Home Values in the Area
Average Home Value in this Area
Tax History
| Year | Tax Paid | Tax Assessment Tax Assessment Total Assessment is a certain percentage of the fair market value that is determined by local assessors to be the total taxable value of land and additions on the property. | Land | Improvement |
|---|---|---|---|---|
| 2023 | -- | -- | -- | -- |
Property History
| Date | Event | Price | Change | Sq Ft Price |
|---|---|---|---|---|
| 03/15/2025 03/15/25 | Price Changed | $649,900 | -3.7% | $262 / Sq Ft |
| 03/14/2025 03/14/25 | Price Changed | $674,900 | -3.4% | $272 / Sq Ft |
| 01/25/2025 01/25/25 | For Sale | $699,000 | -- | $282 / Sq Ft |
Similar Homes in Palm Springs, CA
Source: California Desert Association of REALTORS®
MLS Number: 219124151
APN: 680-621-029
- 6574 Tesla Ln
- 1811 Lawrence St
- 1844 Marguerite St
- 1636 Paseo de la Palma
- 6234 Paseo de la Palma Unit 11
- 2020 Lawrence St
- 2015 Lawrence St
- 2105 Lawrence St
- 1692 Fairway Cir
- 6135 Montecito Dr Unit 7
- 6135 Montecito Dr Unit 5
- 6087 Montecito Cir Unit 4
- 67901 Lakeland Dr
- 6054 Montecito Dr Unit 5
- 67960 Seven Oaks Dr
- 6134 Arroyo Rd Unit 3
- 6134 Arroyo Rd Unit 6
- 33892 Whispering Palms Trail
- 33912 Whispering Palms Trail
- 33936 Whispering Palms Trail
