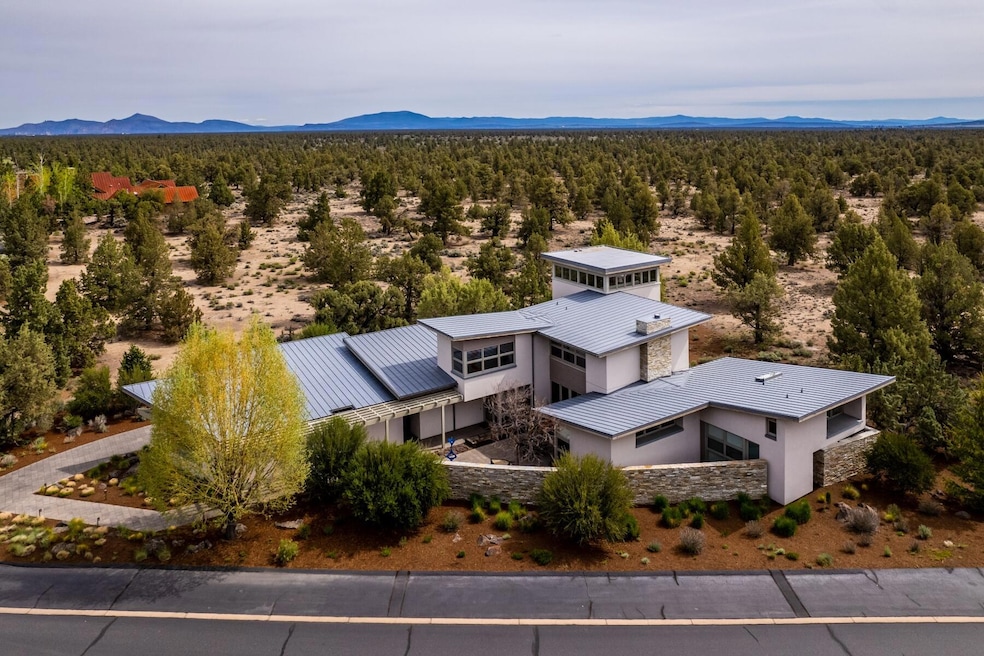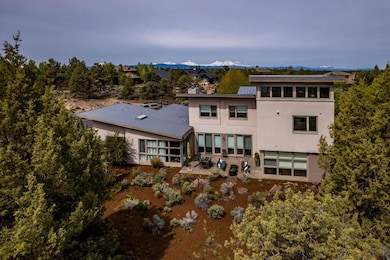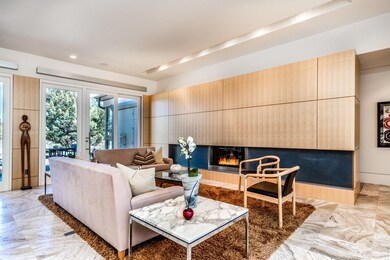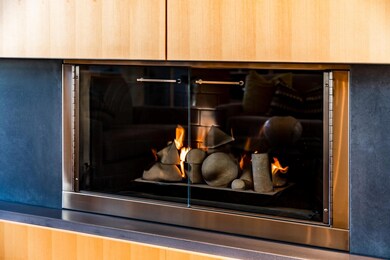65740 Pronghorn Estates Dr Bend, OR 97701
Juniper Preserve NeighborhoodEstimated payment $12,029/month
Highlights
- Golf Course Community
- Spa
- Panoramic View
- Fitness Center
- Resort Property
- Gated Community
About This Home
Stunning contemporary home, designed by Emmens Architecture, harmonizes beautifully w/its High Desert surroundings. At 4,336 sq.ft, this exquisite 4-bedroom home welcomes you through the front courtyard, immersing you in intricate design details & refined materials. The thoughtful layout features a primary suite on the main floor without a 2nd story above; 3 additional bedrooms & bonus room occupy the 2nd floor of the north wing, culminating in the 3rd-floor Aerie, aptly named ''Eagle's Nest,'' offering sweeping panoramic views of the Cascade Mountains, Powell Buttes, & Smith Rock. A private, 2-person office, adds functionality to this impressive home. Sun Forest expertly executed the owners' & architect's vision, utilizing soaring interior spaces that seamlessly connect to the outdoors. Noteworthy elements include, nine-foot doors and large, picturesque windows & glass doors that flood the home with natural light, all complemented by an extensive array of high-quality materials.
Home Details
Home Type
- Single Family
Est. Annual Taxes
- $14,694
Year Built
- Built in 2005
Lot Details
- 1.06 Acre Lot
- Fenced
- Drip System Landscaping
- Native Plants
- Level Lot
- Property is zoned EFUAL, DR, EFUAL, DR
HOA Fees
- $270 Monthly HOA Fees
Parking
- 3 Car Attached Garage
Property Views
- Panoramic
- Mountain
- Territorial
Home Design
- Contemporary Architecture
- Stem Wall Foundation
- Frame Construction
- Metal Roof
Interior Spaces
- 4,336 Sq Ft Home
- 2-Story Property
- Open Floorplan
- Wet Bar
- Central Vacuum
- Wired For Sound
- Wired For Data
- Built-In Features
- Vaulted Ceiling
- Ceiling Fan
- Gas Fireplace
- Great Room
- Family Room
- Home Office
- Bonus Room
- Sun or Florida Room
Kitchen
- Double Oven
- Range with Range Hood
- Microwave
- Dishwasher
- Granite Countertops
- Disposal
Flooring
- Carpet
- Tile
Bedrooms and Bathrooms
- 4 Bedrooms
- Primary Bedroom on Main
- Walk-In Closet
- Double Vanity
Laundry
- Laundry Room
- Dryer
- Washer
Home Security
- Carbon Monoxide Detectors
- Fire and Smoke Detector
Eco-Friendly Details
- Sprinklers on Timer
Outdoor Features
- Spa
- Courtyard
- Enclosed Patio or Porch
- Outdoor Water Feature
- Fire Pit
Schools
- Tumalo Community Elementary School
- Obsidian Middle School
- Ridgeview High School
Utilities
- Forced Air Zoned Heating and Cooling System
- Radiant Heating System
- Natural Gas Connected
- Cable TV Available
Listing and Financial Details
- Exclusions: Select furnishings, decor & artwork
- Tax Lot 36
- Assessor Parcel Number 208885
Community Details
Overview
- Resort Property
- Built by Sun Forest Construction
- Pronghorn Subdivision
- On-Site Maintenance
- Maintained Community
- The community has rules related to covenants, conditions, and restrictions, covenants
- Property is near a preserve or public land
Amenities
- Restaurant
- Clubhouse
Recreation
- Golf Course Community
- Tennis Courts
- Pickleball Courts
- Sport Court
- Community Playground
- Fitness Center
- Community Pool
- Park
- Trails
- Snow Removal
Security
- Security Service
- Gated Community
Map
Home Values in the Area
Average Home Value in this Area
Tax History
| Year | Tax Paid | Tax Assessment Tax Assessment Total Assessment is a certain percentage of the fair market value that is determined by local assessors to be the total taxable value of land and additions on the property. | Land | Improvement |
|---|---|---|---|---|
| 2024 | $14,694 | $882,520 | -- | -- |
| 2023 | $14,007 | $856,820 | $0 | $0 |
| 2022 | $12,471 | $807,650 | $0 | $0 |
| 2021 | $12,468 | $784,130 | $0 | $0 |
| 2020 | $11,865 | $784,130 | $0 | $0 |
| 2019 | $11,311 | $761,300 | $0 | $0 |
| 2018 | $11,039 | $739,130 | $0 | $0 |
| 2017 | $10,793 | $717,610 | $0 | $0 |
| 2016 | $10,666 | $696,710 | $0 | $0 |
| 2015 | $10,335 | $676,420 | $0 | $0 |
| 2014 | $8,478 | $581,380 | $0 | $0 |
Property History
| Date | Event | Price | Change | Sq Ft Price |
|---|---|---|---|---|
| 03/01/2025 03/01/25 | For Sale | $1,995,000 | -- | $460 / Sq Ft |
Purchase History
| Date | Type | Sale Price | Title Company |
|---|---|---|---|
| Interfamily Deed Transfer | -- | Deschutes County Title Co |
Mortgage History
| Date | Status | Loan Amount | Loan Type |
|---|---|---|---|
| Closed | $702,500 | New Conventional | |
| Closed | $769,000 | Adjustable Rate Mortgage/ARM | |
| Closed | $804,000 | Adjustable Rate Mortgage/ARM | |
| Closed | $814,000 | New Conventional | |
| Closed | $250,000 | Credit Line Revolving | |
| Closed | $1,017,660 | Construction |
Source: Oregon Datashare
MLS Number: 220196601
APN: 208885
- 65755 Pronghorn Estates Dr
- 65765 Pronghorn Estates Dr Unit Lot 24
- 65775 Pronghorn Estates Dr Unit 25
- 65698 Cairn Ct Unit 32
- 65660 Pronghorn Estates Dr Unit Lot 29
- 65815 Pronghorn Estates Dr
- 65650 Pronghorn Estates Dr Unit Lot 28
- 65845 Pronghorn Estates Dr Unit 44
- 23103 Angler Ct Unit 8
- 65885 Pronghorn Estates Dr
- 23055 Nicklaus Dr Unit 501 A/B
- 23127 Watercourse Way Unit Lot 51
- 23107 Watercourse Way Unit Lot 53
- 23078 Watercourse Way Unit 109
- 65670 Swallows Nest Ln
- 23118 Watercourse Way Unit 111
- 65925 Pronghorn Estates Dr
- 65840 Pronghorn Estates Unit 58
- 65935 Pronghorn Estates Dr Unit 83
- 65852 Bearing Dr
- 4633 SW 37th St
- 4141 SW 34th St
- 3759 SW Badger Ave
- 3750 SW Badger Ave
- 4399 SW Coyote Ave
- 2050 SW Timber Ave
- 2210 SW 19th St
- 2141 SW 19th St
- 1329 SW Pumice Ave
- 1640 SW 35th St
- 17001 SW Lago Vista Dr
- 629 SW 5th St
- 532 SW Rimrock Way
- 418 NW 17th St Unit 3
- 787 NW Canal Blvd
- 919 NW 20th Ct
- 1485 Murrelet Dr Unit 2
- 748 NE Oak Place Unit 754 NE Oak Place, Redmond, OR 97756
- 3025 NW 7th St
- 2960 NW Northwest Way







