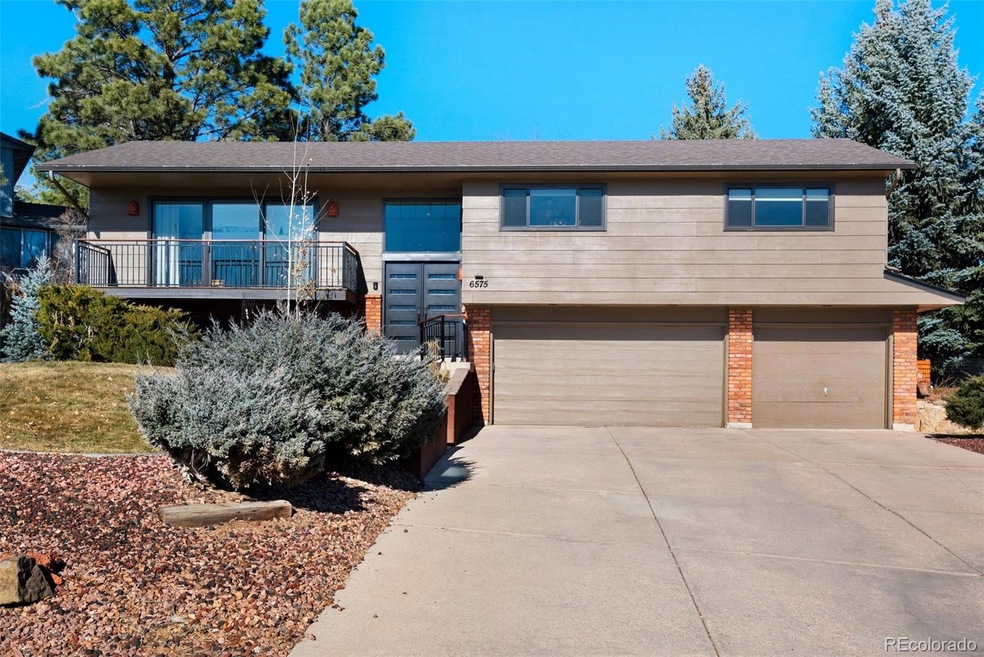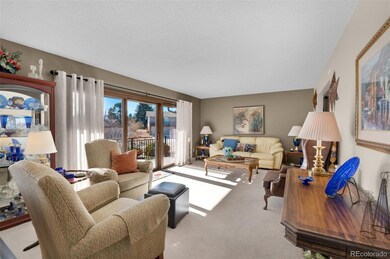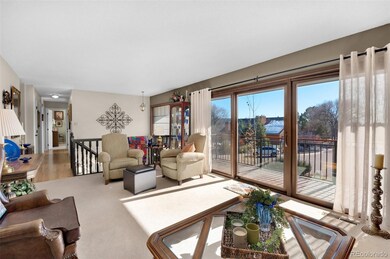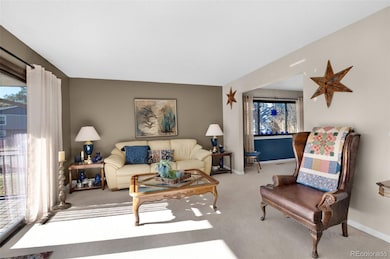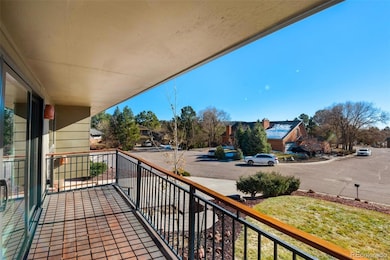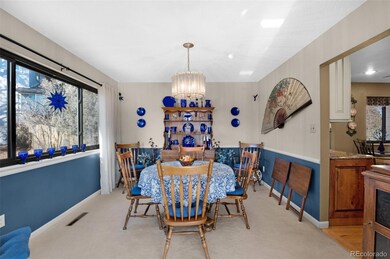
6575 Arequa Ridge Ln Colorado Springs, CO 80919
Rockrimmon NeighborhoodHighlights
- Primary Bedroom Suite
- City View
- Family Room with Fireplace
- Rockrimmon Elementary School Rated A
- Deck
- Traditional Architecture
About This Home
As of February 2025Very Nice, Very Clean 4 Bedroom Home Located In The Golden Hills Area Of Rockrimmon. With All The Trees Around Area It Has The Feel Of Living In The Mountains! Home Has 4 Bedrooms, 3 Bathrooms & A 30 x 24 3 Car Garage. The Carpeted Living Room Features A Patio Door Surrounded By Windows And It Opens To A 5 x 21 Ft. Balcony In Front Where You Can Enjoy Neighborhood Views & Possibly Deer That Frequent This Area! The Kitchen Features An Oak Floor, Ceiling Fan, A Casual Dining Area, Lots Of Room In Pantry And The Cabinet Fronts Are Beautiful! All Kitchen Appliances Stay. Home Has 2 Family Rooms. The Formal Dining Room Is Just Off The Kitchen. The Main Level Carpeted Family Room Enjoys A Brick Surrounded Wood Burning Fireplace, Windows To Enjoy Back Yard Views And Door To Great Deck In Back. There Are 3 Bedrooms On The Main Level Are All Carpeted. The Spacious Primary Bedroom Features A Ceiling Fan, And Adjoining Primary Bath & Walk-In Closet. The Other 2 Bedrooms Are A Very Good Size! The Lower Level Features The 2nd Family Room, 3rd Bathroom, Laundry & Utility Room. This Carpeted Family Room Also Enjoys A Wood Burning Fireplace! There Are Bookshelves At One End And Those Are Also Included! The Deck In Back Is So Nice! It's Made Using An Upscale Brazilian Hardwood! Relax On That Deck And Just Enjoy Nature! Home Has A Humidifier, High Efficiency Furnace, Central Air, All New Pella Windows And Newer Roof Was Installed In 2022. It's Located On Just Over A 1/4 Acre Lot In A Peaceful Neighborhood. It's Not That Far From I-25 Where You Can Access Many Restaurants And Shopping!
Last Agent to Sell the Property
RE/MAX Advantage Realty Inc. Brokerage Email: jerry@jerryclarkteam.com,719-761-0171 License #40042668 Listed on: 12/15/2024

Home Details
Home Type
- Single Family
Est. Annual Taxes
- $2,185
Year Built
- Built in 1977 | Remodeled
Lot Details
- 0.29 Acre Lot
- Cul-De-Sac
- South Facing Home
- Landscaped
- Level Lot
- Front and Back Yard Sprinklers
- Private Yard
- Property is zoned R1-6 HS
HOA Fees
- $17 Monthly HOA Fees
Parking
- 3 Car Attached Garage
Property Views
- City
- Mountain
Home Design
- Traditional Architecture
- Bi-Level Home
- Slab Foundation
- Frame Construction
- Composition Roof
Interior Spaces
- 2,770 Sq Ft Home
- Built-In Features
- Ceiling Fan
- Double Pane Windows
- Window Treatments
- Smart Doorbell
- Family Room with Fireplace
- 2 Fireplaces
- Living Room
- Dining Room
- Laundry Room
Kitchen
- Eat-In Kitchen
- Range
- Microwave
- Dishwasher
- Disposal
Flooring
- Carpet
- Tile
- Vinyl
Bedrooms and Bathrooms
- 4 Bedrooms
- Primary Bedroom Suite
Finished Basement
- Bedroom in Basement
- 1 Bedroom in Basement
Home Security
- Smart Lights or Controls
- Fire and Smoke Detector
Outdoor Features
- Balcony
- Deck
- Patio
Schools
- Foothills Elementary School
- Eagleview Middle School
- Air Academy High School
Utilities
- Forced Air Heating and Cooling System
- Heating System Uses Natural Gas
- 220 Volts
- Natural Gas Connected
- High Speed Internet
- Cable TV Available
Community Details
- Golden Hills HOA, Phone Number (719) 000-0000
- Golden Hills Subdivision
- Foothills
Listing and Financial Details
- Exclusions: From I-25, West on Woodmen, South on Arequa Ridge Dr., East on Arequa Ridge Lane.
- Assessor Parcel Number 63073-08-007
Ownership History
Purchase Details
Home Financials for this Owner
Home Financials are based on the most recent Mortgage that was taken out on this home.Purchase Details
Home Financials for this Owner
Home Financials are based on the most recent Mortgage that was taken out on this home.Purchase Details
Similar Homes in Colorado Springs, CO
Home Values in the Area
Average Home Value in this Area
Purchase History
| Date | Type | Sale Price | Title Company |
|---|---|---|---|
| Warranty Deed | $635,000 | Stewart Title | |
| Warranty Deed | $155,000 | -- | |
| Deed | -- | -- |
Mortgage History
| Date | Status | Loan Amount | Loan Type |
|---|---|---|---|
| Open | $508,000 | New Conventional | |
| Previous Owner | $170,000 | New Conventional | |
| Previous Owner | $212,000 | New Conventional | |
| Previous Owner | $60,000 | Credit Line Revolving | |
| Previous Owner | $168,350 | Unknown | |
| Previous Owner | $184,500 | Unknown | |
| Previous Owner | $147,250 | No Value Available |
Property History
| Date | Event | Price | Change | Sq Ft Price |
|---|---|---|---|---|
| 02/12/2025 02/12/25 | Sold | $635,000 | -2.3% | $229 / Sq Ft |
| 01/09/2025 01/09/25 | Pending | -- | -- | -- |
| 12/15/2024 12/15/24 | For Sale | $650,000 | -- | $235 / Sq Ft |
Tax History Compared to Growth
Tax History
| Year | Tax Paid | Tax Assessment Tax Assessment Total Assessment is a certain percentage of the fair market value that is determined by local assessors to be the total taxable value of land and additions on the property. | Land | Improvement |
|---|---|---|---|---|
| 2024 | $2,185 | $40,750 | $6,030 | $34,720 |
| 2023 | $2,185 | $40,750 | $6,030 | $34,720 |
| 2022 | $2,048 | $30,950 | $5,420 | $25,530 |
| 2021 | $2,275 | $31,840 | $5,580 | $26,260 |
| 2020 | $2,073 | $26,930 | $4,860 | $22,070 |
| 2019 | $2,051 | $26,930 | $4,860 | $22,070 |
| 2018 | $1,882 | $24,280 | $4,680 | $19,600 |
| 2017 | $1,875 | $24,280 | $4,680 | $19,600 |
| 2016 | $1,747 | $22,600 | $3,980 | $18,620 |
| 2015 | $1,744 | $22,600 | $3,980 | $18,620 |
| 2014 | $1,631 | $21,120 | $3,860 | $17,260 |
Agents Affiliated with this Home
-
Jerry Clark

Seller's Agent in 2025
Jerry Clark
RE/MAX
(719) 761-0171
1 in this area
97 Total Sales
-
Valerie Bays

Buyer's Agent in 2025
Valerie Bays
Bays Real Estate Partners
(719) 640-7797
2 in this area
88 Total Sales
Map
Source: REcolorado®
MLS Number: 8870077
APN: 63073-08-007
- 6535 Arequa Ridge Ln
- 155 Arequa Ridge Dr
- 6438 Mesedge Dr
- 6631 Mesedge Dr
- 6831 Mountain Top Ln Unit 78
- 6820 Dauntless Ct
- 6838 Ravencrest Dr Unit 96
- 6362 Mesedge Dr
- 6753 Mountain Top Ln
- 6840 Goldcrest Ct Unit 170
- 6833 Overland Dr Unit 182
- 6486 Hawkeye Cir
- 6829 Overland Dr Unit 184
- 6837 Goldcrest Ct Unit 177
- 6331 Mesedge Dr
- 6819 Overland Dr Unit 188
- 6737 Overland Dr Unit 197
- 45 Mikado Dr E
- 6977 Gayle Lyn Ln Unit 6977
- 6230 Trout Creek Ct
