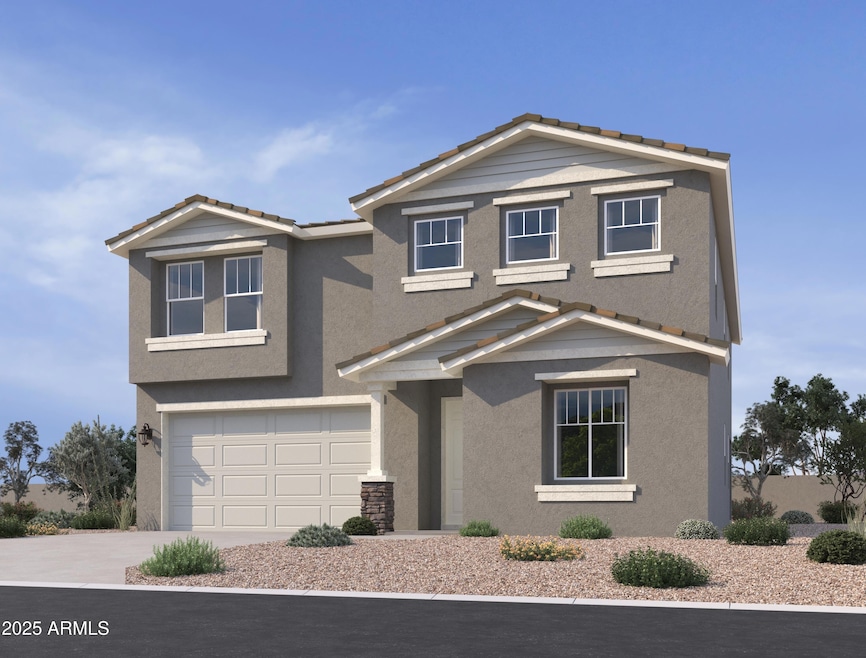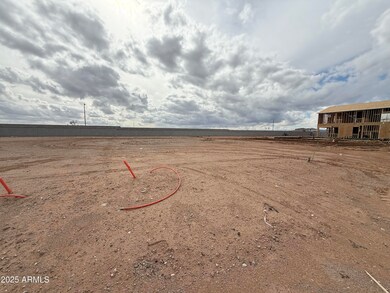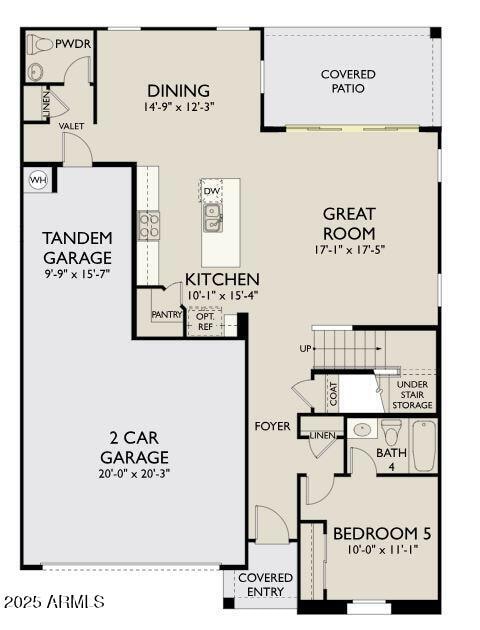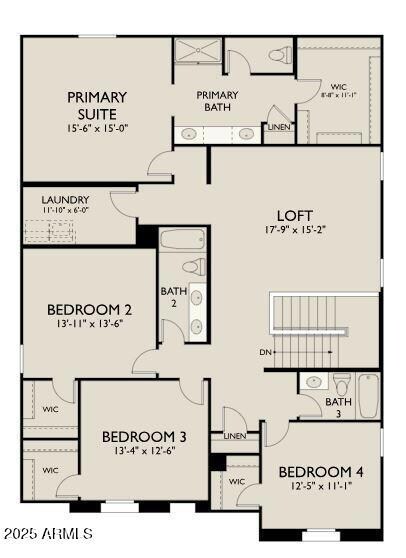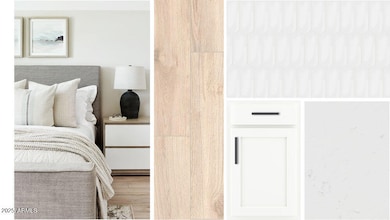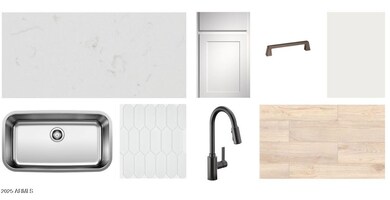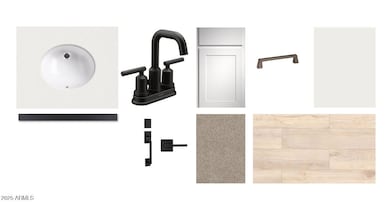6575 E Fiddleneck Way San Tan Valley, AZ 85140
Estimated payment $2,654/month
Highlights
- Covered Patio or Porch
- Dual Vanity Sinks in Primary Bathroom
- Electric Vehicle Home Charger
- Double Pane Windows
- Cooling Available
- Community Playground
About This Home
Welcome to the Daisy layout at Skyline, a beautifully designed 3,012 sq. ft. two-story home with 5 bedrooms, 4.5 baths, a spacious loft, and a 3-car tandem garage. A private bedroom and full bath near the entry is perfect for guests, multigenerational living, or a home office. The bright great room flows into the dining nook and chef-inspired Harmony Collection kitchen with white shaker cabinets, quartz countertops, mosaic backsplash, and stainless steel appliances. Upstairs, the primary suite offers dual sinks and a large walk-in closet. Enjoy resort-style amenities, trails, pool, courts, and clubhouse, this home is ready for your family to make lasting memories.
Home Details
Home Type
- Single Family
Est. Annual Taxes
- $27
Year Built
- Built in 2025 | Under Construction
Lot Details
- 6,000 Sq Ft Lot
- Desert faces the front of the property
- Block Wall Fence
- Front Yard Sprinklers
HOA Fees
- $149 Monthly HOA Fees
Parking
- 3 Car Garage
- Electric Vehicle Home Charger
- Tandem Garage
Home Design
- Wood Frame Construction
- Tile Roof
- Stucco
Interior Spaces
- 3,012 Sq Ft Home
- 2-Story Property
- Ceiling height of 9 feet or more
- Double Pane Windows
- Vinyl Clad Windows
Kitchen
- Built-In Microwave
- Kitchen Island
Bedrooms and Bathrooms
- 5 Bedrooms
- 4.5 Bathrooms
- Dual Vanity Sinks in Primary Bathroom
Schools
- Magma Ranch K8 Elementary And Middle School
- Poston Butte High School
Utilities
- Cooling Available
- Heating Available
Additional Features
- North or South Exposure
- Covered Patio or Porch
Listing and Financial Details
- Tax Lot 144
- Assessor Parcel Number 210-11-165
Community Details
Overview
- Association fees include ground maintenance
- Skyline Community As Association, Phone Number (602) 957-9191
- Built by Ashton Woods Homes
- Skyline Village Subdivision, Daisy Floorplan
Amenities
- Recreation Room
Recreation
- Community Playground
- Bike Trail
Map
Home Values in the Area
Average Home Value in this Area
Tax History
| Year | Tax Paid | Tax Assessment Tax Assessment Total Assessment is a certain percentage of the fair market value that is determined by local assessors to be the total taxable value of land and additions on the property. | Land | Improvement |
|---|---|---|---|---|
| 2025 | $27 | -- | -- | -- |
| 2024 | $29 | -- | -- | -- |
| 2023 | $29 | $0 | $0 | $0 |
Property History
| Date | Event | Price | List to Sale | Price per Sq Ft |
|---|---|---|---|---|
| 11/18/2025 11/18/25 | For Sale | $474,990 | -- | $158 / Sq Ft |
Purchase History
| Date | Type | Sale Price | Title Company |
|---|---|---|---|
| Special Warranty Deed | -- | None Listed On Document |
Source: Arizona Regional Multiple Listing Service (ARMLS)
MLS Number: 6948928
APN: 210-11-165
- 6559 E Fiddleneck Way
- 6543 E Fiddleneck Way
- 6529 E Fiddleneck Way
- 6558 E Fiddleneck Way
- 6542 E Fiddleneck Way
- 6513 E Fiddleneck Way
- 6526 E Fiddleneck Way
- 6512 E Fiddleneck Way
- 6485 E Fiddleneck Way
- 6498 E Fiddleneck Way
- 6482 E Fiddleneck Way
- 6466 E Fiddleneck Way
- 6443 E Fiddleneck Way
- 33985 N Germander Dr
- Plan 1513 at Skyline Village - Enclaves
- Lilac Plan at Skyline Village
- Daisy Plan at Skyline Village
- Plan 2014 at Skyline Village - Enclaves
- Larkspur Plan at Skyline Village
- Plan 2524 at Skyline Village - Enclaves
- 35024 N Palm Dr
- 35284 N Breezy Ln
- 5535 E Mearn Rd
- 5507 E Mearn Rd
- 5647 E Axle Ln
- 5617 E Axle Ln
- 4720 E Amethyst Ln
- 32303 Tynley Grace Place
- 4248 Enmark Dr
- 30976 N Audobon Dr
- 2754 E Tie Down Dr
- 4408 E Hackney Rd
- 3791 E Sandoval Dr
- 3600 E Denim Trail
- 30783 N Karen Ave
- 3581 E Desert Moon Trail
- 3104 Bee Trail
- 2905 E Dylan Trail
- 2741 E Cowboy Cove Trail
- 3022 Hayden Rose Ave
