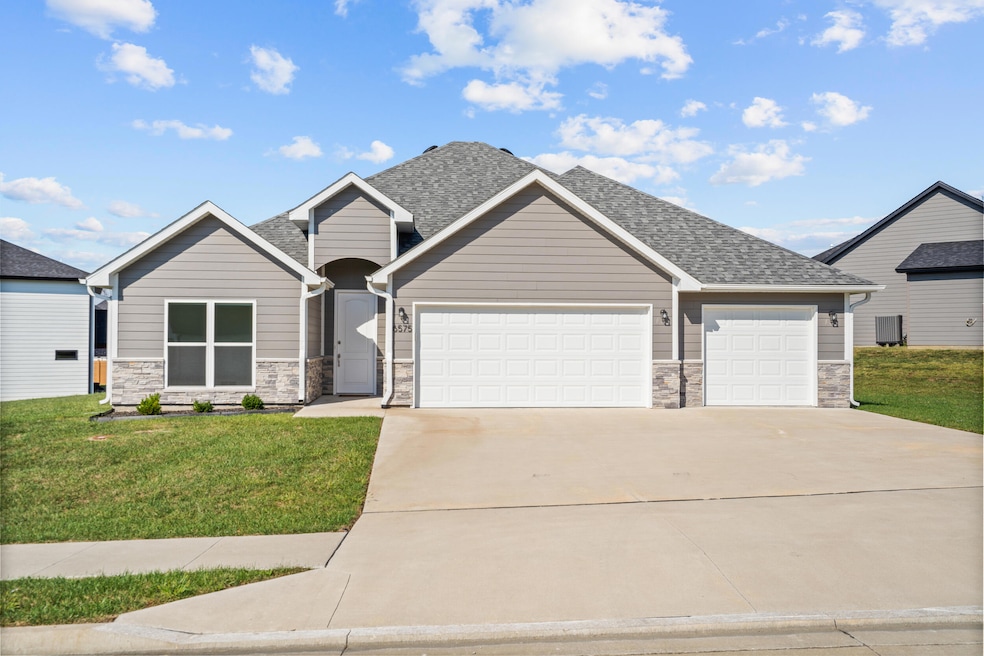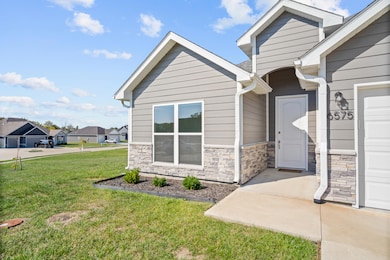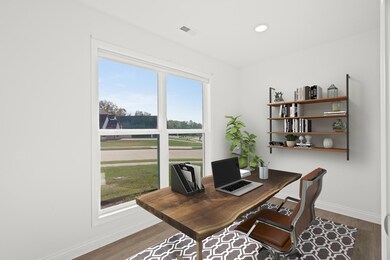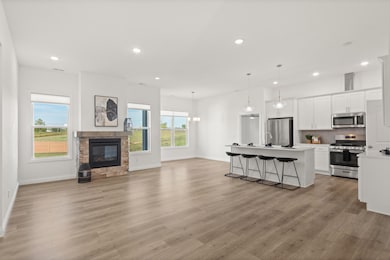6575 Gateway Arch Way Ashland, MO 65010
Estimated payment $2,462/month
Highlights
- Ranch Style House
- Covered Patio or Porch
- 3 Car Attached Garage
- Quartz Countertops
- Walk-In Pantry
- Walk-In Closet
About This Home
Light and Bright! Move-in ready and beautifully maintained! This immaculate 3-year-old single-level home features 3 bedrooms, 2.5 baths, and a flex room that can be used as a home office, reading nook, or play room. Open floor plan with large windows is so inviting. The Kitchen features high end quartz countertops, a large kitchen island, an oversize walk-in pantry, and modern finishes including soft close cabinets and drawers. Spacious primary suite with an oversized walk-in closet and a zero-entry tiled shower for easy accessibility. All interior doors are 3 feet wide. Soaring 10 foot ceilings & gas fireplace in the living room. Large 3-car garage with pull-down ladder access to attic storage. With its neutral foundation,this home is a blank canvas just waiting for your personal touch. Located with easy access to Hwy 63, 20 minutes to Jefferson City and 20 minutes to Columbia.
Open House Schedule
-
Saturday, December 13, 202511:00 am to 1:00 pm12/13/2025 11:00:00 AM +00:0012/13/2025 1:00:00 PM +00:00Add to Calendar
Home Details
Home Type
- Single Family
Est. Annual Taxes
- $4,199
Year Built
- Built in 2022
Lot Details
- Lot Dimensions are 190.20 x 143.65
- Southeast Facing Home
- Level Lot
- Sprinkler System
HOA Fees
- $13 Monthly HOA Fees
Parking
- 3 Car Attached Garage
- Garage Door Opener
- Driveway
Home Design
- Ranch Style House
- Traditional Architecture
- Concrete Foundation
- Slab Foundation
- Poured Concrete
- Architectural Shingle Roof
- Stone Veneer
- Vinyl Construction Material
Interior Spaces
- 1,892 Sq Ft Home
- Paddle Fans
- Gas Fireplace
- Vinyl Clad Windows
- Window Treatments
- Living Room with Fireplace
- Combination Kitchen and Dining Room
- Fire and Smoke Detector
- Washer
Kitchen
- Walk-In Pantry
- Gas Range
- Microwave
- Dishwasher
- Quartz Countertops
Flooring
- Carpet
- Tile
- Vinyl
Bedrooms and Bathrooms
- 3 Bedrooms
- Split Bedroom Floorplan
- Walk-In Closet
- Bathroom on Main Level
Accessible Home Design
- Roll-in Shower
- Grab Bar In Bathroom
- Handicap Modified
Outdoor Features
- Covered Patio or Porch
Schools
- Soboco Elementary And Middle School
- Soboco High School
Utilities
- Forced Air Heating and Cooling System
- Heating System Uses Natural Gas
- Tankless Water Heater
- Water Softener is Owned
- Cable TV Available
Community Details
- $150 Initiation Fee
- Built by Girard Homes LLC
- Forest Park Subdivision
Listing and Financial Details
- Home warranty included in the sale of the property
- Assessor Parcel Number 2460000040610001
Map
Home Values in the Area
Average Home Value in this Area
Tax History
| Year | Tax Paid | Tax Assessment Tax Assessment Total Assessment is a certain percentage of the fair market value that is determined by local assessors to be the total taxable value of land and additions on the property. | Land | Improvement |
|---|---|---|---|---|
| 2025 | $4,598 | $65,227 | $6,650 | $58,577 |
| 2024 | $4,199 | $59,299 | $6,650 | $52,649 |
| 2023 | $4,196 | $59,299 | $6,650 | $52,649 |
| 2022 | $407 | $5,700 | $5,700 | $0 |
| 2021 | $24 | $336 | $336 | $0 |
| 2020 | $24 | $336 | $336 | $0 |
| 2019 | $0 | $0 | $0 | $0 |
Property History
| Date | Event | Price | List to Sale | Price per Sq Ft |
|---|---|---|---|---|
| 10/18/2025 10/18/25 | For Sale | $399,000 | -- | $211 / Sq Ft |
Purchase History
| Date | Type | Sale Price | Title Company |
|---|---|---|---|
| Quit Claim Deed | -- | None Listed On Document | |
| Warranty Deed | -- | -- | |
| Warranty Deed | -- | Boone Central Title |
Mortgage History
| Date | Status | Loan Amount | Loan Type |
|---|---|---|---|
| Previous Owner | $275,100 | New Conventional |
Source: Columbia Board of REALTORS®
MLS Number: 430434
APN: 24-600-00-04-061-00
- 6515 Gateway Arch Way
- 6495 Gateway Arch Way
- L73 Forest Park
- L76 Forest Park
- L70 Forest Park
- L72 Forest Park
- 6399 Yellowstone Dr
- TRACT 8 E Route Y
- TRACT 2 E Route Y
- TRACT 3 E Route Y
- TRACT 6 E Route Y
- TRACT 5 E Route Y
- 0 E Route Y
- TRACT 4 E Route Y
- TRACT 1 E Route Y
- TRACT 7 E Route Y
- 15180 Everglades Dr
- 6380 Gateway Arch Way
- The Stetson - Slab Plan at Forest Park - Parkside Series
- The Forest - Slab Foundation Plan at Forest Park - Nature Series
- 20200 S Jemerson Creek Rd Unit ID1051225P
- 6165 S Hummingbird Ln
- 4220 State Road J
- 4500 Kentsfield Ln
- 5663 Ralph Dobbs Way
- 2001 Cecil St
- 5646 S Hilltop Dr
- 1930 Center St
- 4002 Sweetwater Dr
- 1943 Center St
- 5001 S Providence Rd
- 7410 Oakley Dr
- 136 E Old Plank Rd
- 2400 E Nifong Blvd
- 7416 Rosedown Dr
- 7413 Rosedown Dr
- 5151 Commercial Dr
- 3600 Aspen Heights Pkwy
- 726 Vine Dr
- 2810 Amberwood Ct







