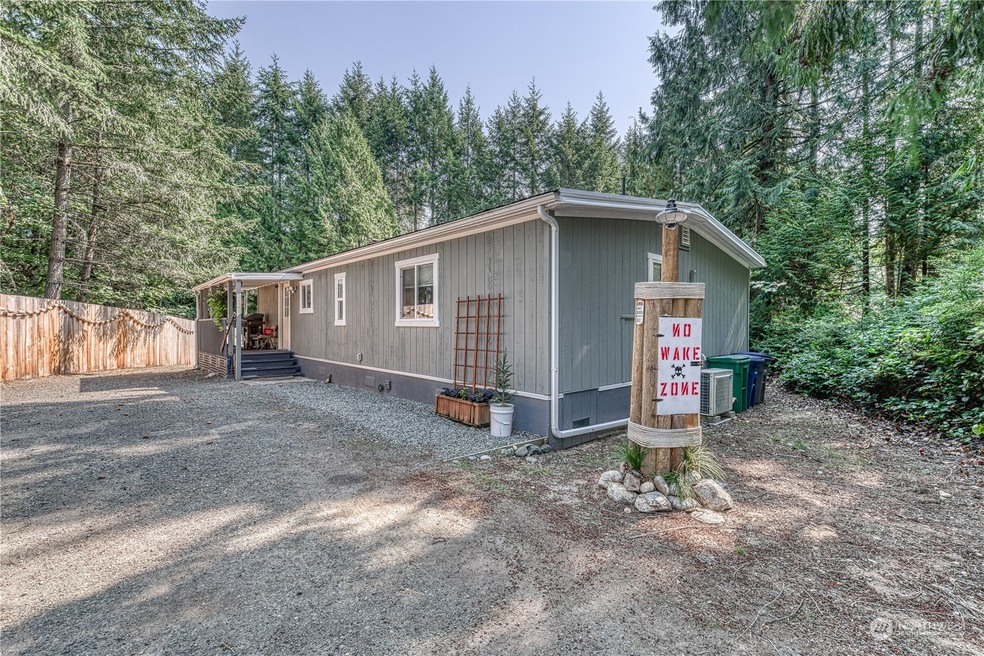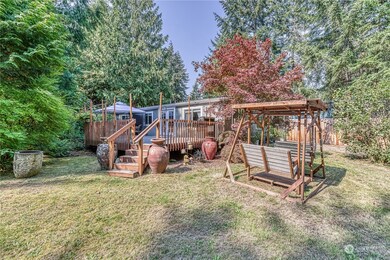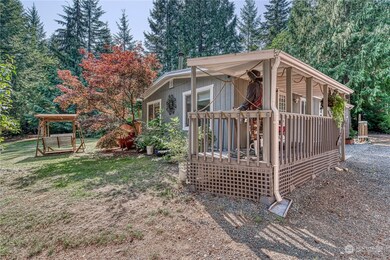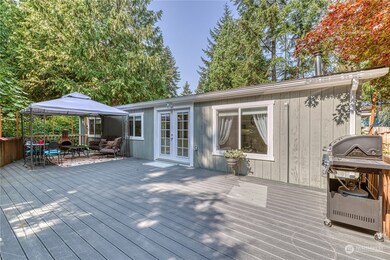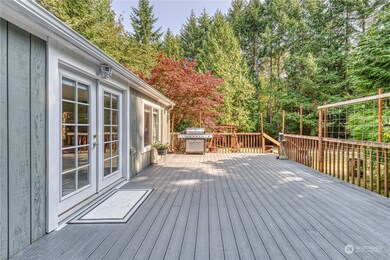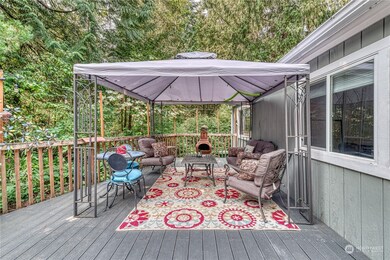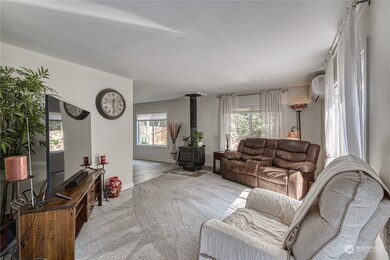
$550,000
- 3 Beds
- 2 Baths
- 1,782 Sq Ft
- 11510 Joletta Ave SW
- Port Orchard, WA
Looking for a single-level home on acreage with full RV hook-ups, a Quonset hut/shop, and outbuildings? This versatile 4.79-acre property is perfectly positioned between downtown Port Orchard and Gig Harbor North. The home features an open-concept layout with a split-bedroom design, private primary suite, two additional bedrooms, office/den, cozy pellet stove, and central A/C. Enjoy the expansive
Stephanie Patrick RE/MAX Exclusive
